13243 Stanton Drive, Rancho Cucamonga, CA 91739
Local realty services provided by:Better Homes and Gardens Real Estate Royal & Associates
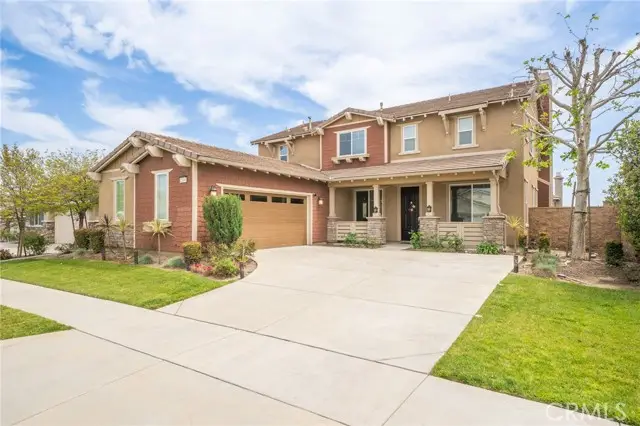
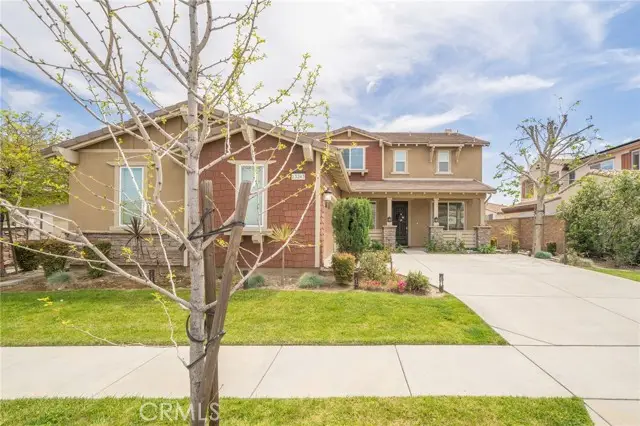
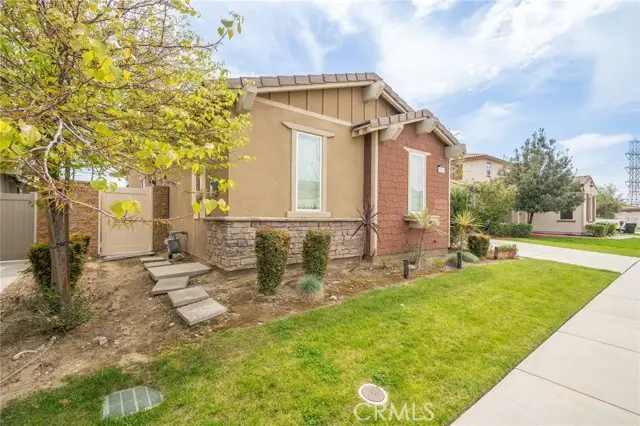
13243 Stanton Drive,Rancho Cucamonga, CA 91739
$1,050,000
- 4 Beds
- 3 Baths
- 3,286 sq. ft.
- Single family
- Active
Listed by:mark peckham
Office:omega real estate
MLS#:CRCV25152296
Source:CAMAXMLS
Price summary
- Price:$1,050,000
- Price per sq. ft.:$319.54
- Monthly HOA dues:$120
About this home
*** LOW TAXES & HOA *** PAID OFF SOLAR *** Constructed in 2015 within the gated Cornerstone community, this home offers an alluring blend of modern amenities and upscale living. The community itself boasts an array of enticing features including a swimming pool, recreation center, BBQ area, Tot Lot, and access to scenic walking trails. Inside, the residence features 4 bedrooms and 3 baths, with the option to convert the downstairs den into a fifth bedroom as per the builder's specifications. The expansive kitchen is a culinary enthusiast's delight, with ample cabinet space, granite countertops, a central island, a huge pantry, and built-in stainless steel appliances. The oversized luxury master suite exudes comfort and sophistication, boasting a spacious bedroom area with a cozy sitting area, alongside a master bath equipped with dual sinks, a soaking tub, a separate shower, and a sizable walk-in closet. Additional conveniences include a larger laundry room with a sink and extra walk-in linen shelves, as well as an oversized 2-car garage. This home also features a recently upgraded backyard with artificial turf. Located within walking distance to the community pool, spa, and recreation center, and near renowned attractions such as Ontario Mills, Victoria Garden Malls, shopping ce
Contact an agent
Home facts
- Year built:2015
- Listing Id #:CRCV25152296
- Added:36 day(s) ago
- Updated:August 14, 2025 at 05:13 PM
Rooms and interior
- Bedrooms:4
- Total bathrooms:3
- Full bathrooms:3
- Living area:3,286 sq. ft.
Heating and cooling
- Cooling:Ceiling Fan(s), Central Air
- Heating:Central
Structure and exterior
- Roof:Tile
- Year built:2015
- Building area:3,286 sq. ft.
- Lot area:0.16 Acres
Utilities
- Water:Public
Finances and disclosures
- Price:$1,050,000
- Price per sq. ft.:$319.54
New listings near 13243 Stanton Drive
- New
 $895,000Active4 beds 3 baths1,832 sq. ft.
$895,000Active4 beds 3 baths1,832 sq. ft.6258 Callaway Place, Rancho Cucamonga, CA 91737
MLS# CRCV25183611Listed by: PINNACLE REAL ESTATE GROUP - New
 $899,900Active3 beds 2 baths1,441 sq. ft.
$899,900Active3 beds 2 baths1,441 sq. ft.8425 Pumalo Street, Rancho Cucamonga, CA 91701
MLS# CRPW25180500Listed by: COMPASS - New
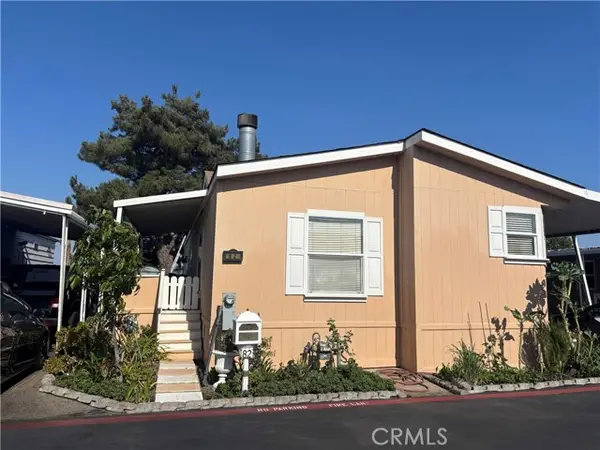 $252,400Active3 beds 2 baths1,272 sq. ft.
$252,400Active3 beds 2 baths1,272 sq. ft.8389 Baker Avenue #82, Rancho Cucamonga, CA 91730
MLS# CRIV25181470Listed by: CENTURY 21 EXPERIENCE - New
 $720,000Active0.63 Acres
$720,000Active0.63 Acres5074 Cartilla Avenue, Rancho Cucamonga, CA 91737
MLS# CRCV25183301Listed by: KELLER WILLIAMS REALTY COLLEGE PARK - New
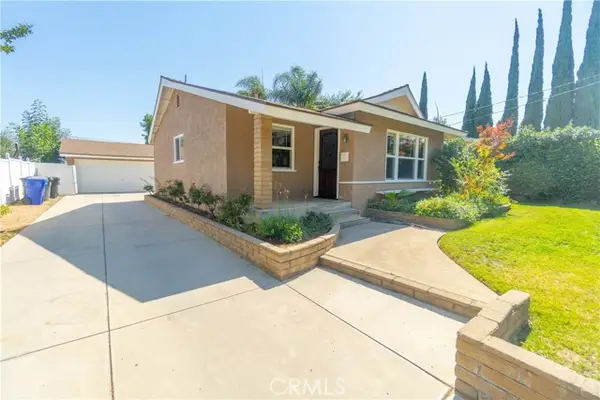 $648,000Active3 beds 2 baths1,151 sq. ft.
$648,000Active3 beds 2 baths1,151 sq. ft.8965 Candlewood Street, Rancho Cucamonga, CA 91730
MLS# CROC25181149Listed by: BHHSCA PROPERTIES - New
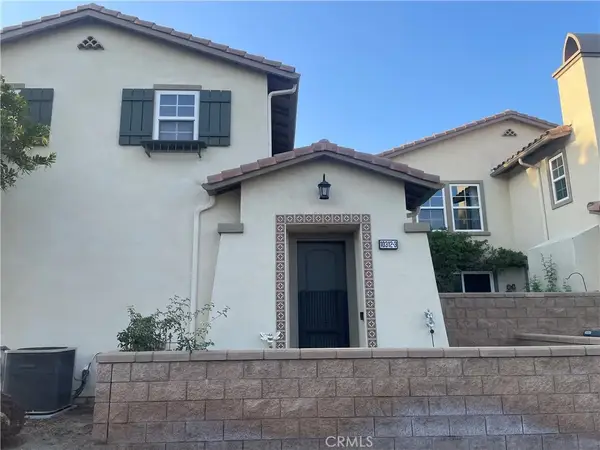 $545,000Active2 beds 2 baths1,322 sq. ft.
$545,000Active2 beds 2 baths1,322 sq. ft.10312 Sparkling Drive #3, Rancho Cucamonga, CA 91730
MLS# IV25183247Listed by: EDWARD ALLAN REAL ESTATE - New
 $1,100,000Active5 beds 4 baths2,688 sq. ft.
$1,100,000Active5 beds 4 baths2,688 sq. ft.6072 Blossom Place, Rancho Cucamonga, CA 91739
MLS# CRCV25181316Listed by: KELLER WILLIAMS EMPIRE ESTATES - New
 $730,000Active4 beds 2 baths1,342 sq. ft.
$730,000Active4 beds 2 baths1,342 sq. ft.8815 Mignonette Street, Rancho Cucamonga, CA 91701
MLS# CRIV25178756Listed by: REDFIN - New
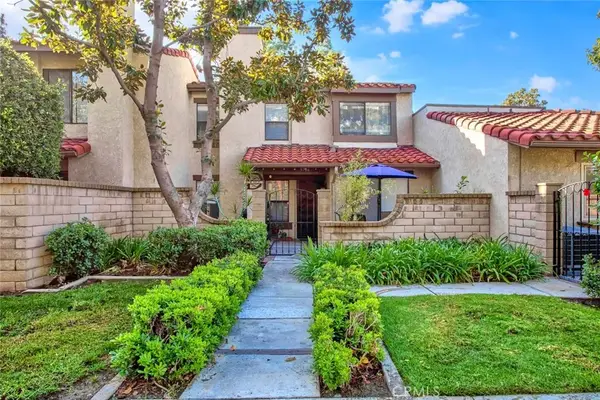 $527,999Active2 beds 3 baths1,166 sq. ft.
$527,999Active2 beds 3 baths1,166 sq. ft.9706 Bodega Court, Rancho Cucamonga, CA 91730
MLS# CV25183204Listed by: RE/MAX FREEDOM - New
 $527,999Active2 beds 3 baths1,166 sq. ft.
$527,999Active2 beds 3 baths1,166 sq. ft.9706 Bodega Court, Rancho Cucamonga, CA 91730
MLS# CRCV25183204Listed by: RE/MAX FREEDOM

