14201 Ross Court, Rancho Cucamonga, CA 91739
Local realty services provided by:Better Homes and Gardens Real Estate Reliance Partners
14201 Ross Court,Rancho Cucamonga, CA 91739
$1,398,000
- 4 Beds
- 4 Baths
- 3,187 sq. ft.
- Single family
- Active
Listed by:donald mowery
Office:exp realty of california inc
MLS#:CRCV25176732
Source:CAMAXMLS
Price summary
- Price:$1,398,000
- Price per sq. ft.:$438.66
About this home
This home covers all the bases! Located in Vintage Valley Estates, this remodeled two-story offers RV parking with hook-ups, an in-ground pebble-tec pool with a baja shelf and spa, and a covered patio with fans, artificial grass, pavers, and landscaping—perfect for year-round entertaining. Inside, the first level features a living room with 18’ vaulted ceilings, a fireplace, shiplap siding walls, and custom wood beams. A formal dining room leads into a modern yet elegant kitchen with Alder wood cabinets, quartz countertops, a custom tile backsplash, and commercial-grade appliances. Also on the main level is a bedroom with a bath and an outside entrance, ideal for a mother-in-law suite or guest unit, along with a half bath and laundry room. Upstairs, the primary bedroom suite boasts a city lights view, a fireplace, and an en suite bath with a custom walk-in shower, dual vanities, a soaking tub, and a walk-in closet. This level also includes a bonus/recreation room, three bedrooms, and a hall bath. Additional amenities include an expansive driveway leading to a three-car garage with built-in cabinets, finished drywall, and epoxy floors, plus a 50-amp RV electric service. A covered brick porch offers stunning mountain views. Ideally located north of the 210 freeway near major sh
Contact an agent
Home facts
- Year built:1990
- Listing ID #:CRCV25176732
- Added:191 day(s) ago
- Updated:September 03, 2025 at 10:48 PM
Rooms and interior
- Bedrooms:4
- Total bathrooms:4
- Full bathrooms:3
- Living area:3,187 sq. ft.
Heating and cooling
- Cooling:Ceiling Fan(s), Central Air
- Heating:Central
Structure and exterior
- Roof:Tile
- Year built:1990
- Building area:3,187 sq. ft.
- Lot area:0.35 Acres
Utilities
- Water:Public
Finances and disclosures
- Price:$1,398,000
- Price per sq. ft.:$438.66
New listings near 14201 Ross Court
- Open Sat, 1 to 4pmNew
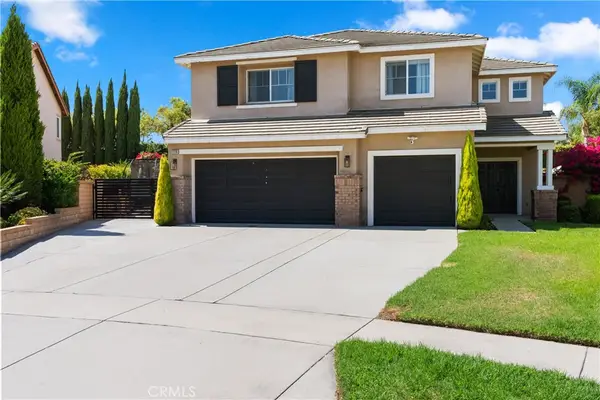 $1,125,000Active4 beds 3 baths3,045 sq. ft.
$1,125,000Active4 beds 3 baths3,045 sq. ft.7126 Cumberland Place, Rancho Cucamonga, CA 91739
MLS# PW25198070Listed by: COMPASS - New
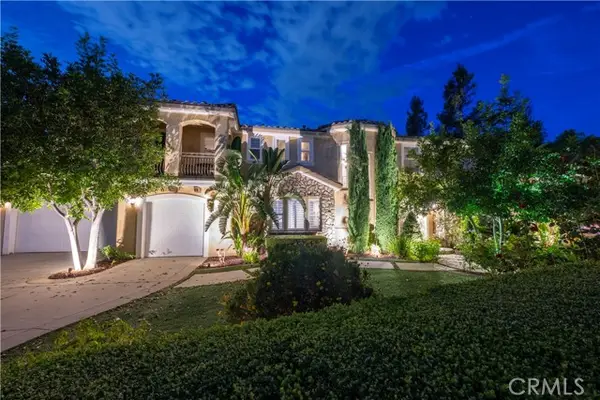 $2,200,000Active5 beds 5 baths4,453 sq. ft.
$2,200,000Active5 beds 5 baths4,453 sq. ft.5716 Cabrosa Place, Rancho Cucamonga, CA 91737
MLS# IV25196473Listed by: FIRST TEAM REAL ESTATE - Open Thu, 4 to 6pmNew
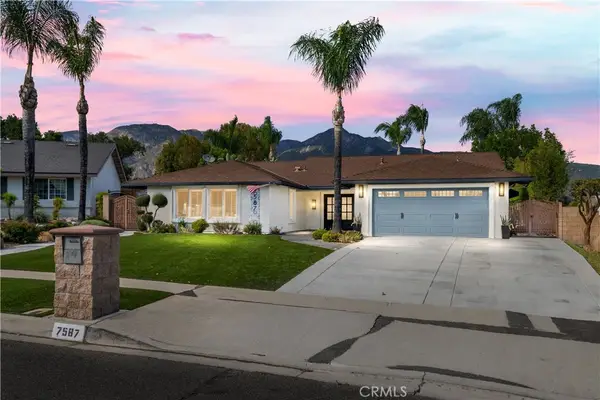 $825,000Active4 beds 2 baths1,645 sq. ft.
$825,000Active4 beds 2 baths1,645 sq. ft.7587 El Arco Street, Rancho Cucamonga, CA 91730
MLS# CV25197968Listed by: EXP REALTY OF GREATER LOS ANGELES - New
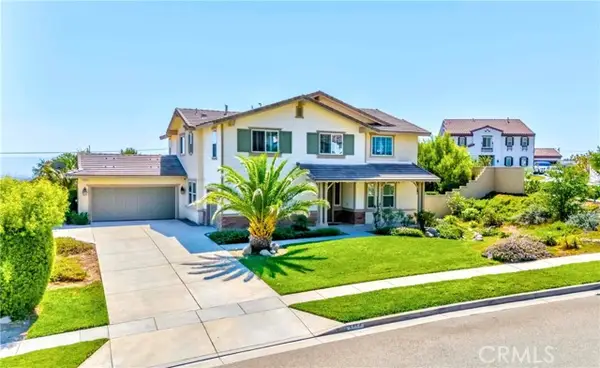 $1,460,000Active5 beds 3 baths3,701 sq. ft.
$1,460,000Active5 beds 3 baths3,701 sq. ft.5054 Sagewood Drive, Rancho Cucamonga, CA 91739
MLS# CRAR25196627Listed by: RE/MAX PREMIER PROP ARCADIA - Open Sat, 12:30 to 3:30pmNew
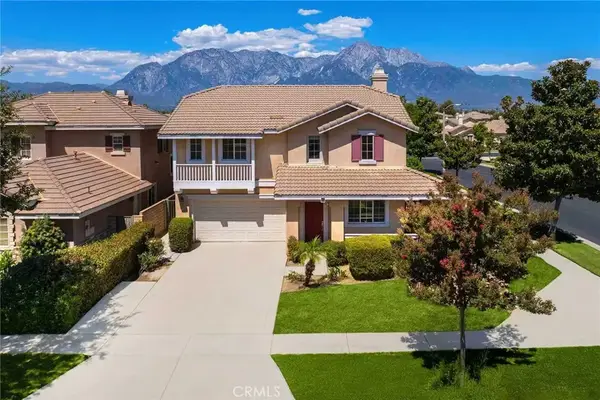 $819,900Active3 beds 3 baths2,019 sq. ft.
$819,900Active3 beds 3 baths2,019 sq. ft.9550 Springbrook Court, Rancho Cucamonga, CA 91730
MLS# OC25146736Listed by: COLDWELL BANKER REALTY - New
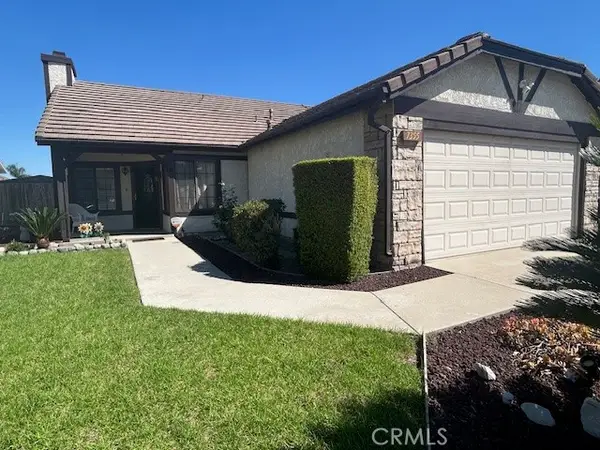 $740,000Active3 beds 2 baths1,272 sq. ft.
$740,000Active3 beds 2 baths1,272 sq. ft.7355 Ambrosia Road, Rancho Cucamonga, CA 91730
MLS# CRIV25182447Listed by: FIRST TEAM REAL ESTATE - New
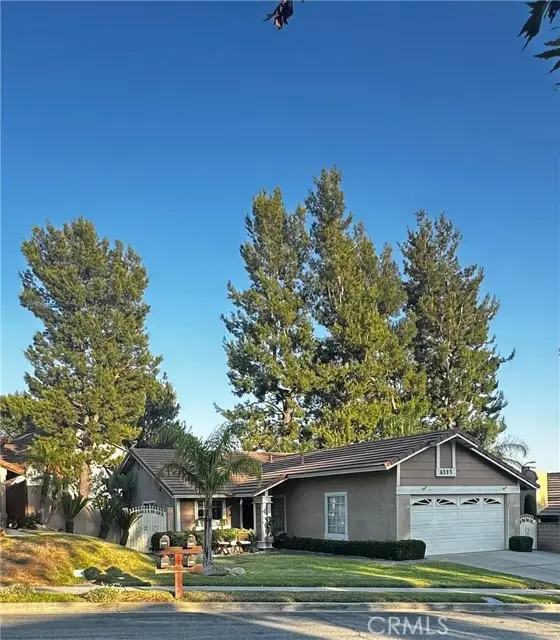 $725,000Active2 beds 2 baths1,010 sq. ft.
$725,000Active2 beds 2 baths1,010 sq. ft.6393 Kettle Peak Place, Rancho Cucamonga, CA 91737
MLS# CRCV25185126Listed by: THE REAL BROKERAGE, INC. - New
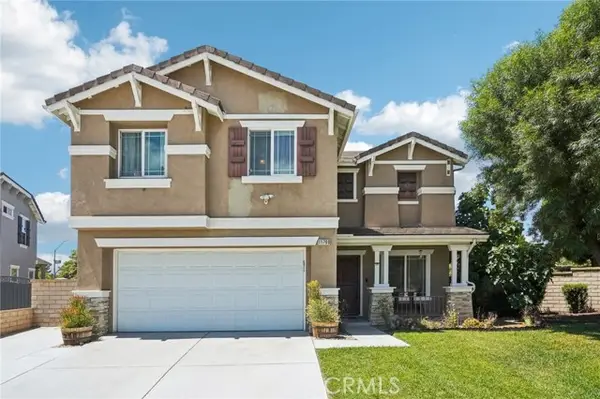 $1,070,000Active6 beds 4 baths2,684 sq. ft.
$1,070,000Active6 beds 4 baths2,684 sq. ft.11700 Brandywine Place, Rancho Cucamonga, CA 91730
MLS# CRCV25197005Listed by: WERE REAL ESTATE - Open Sat, 11am to 3pmNew
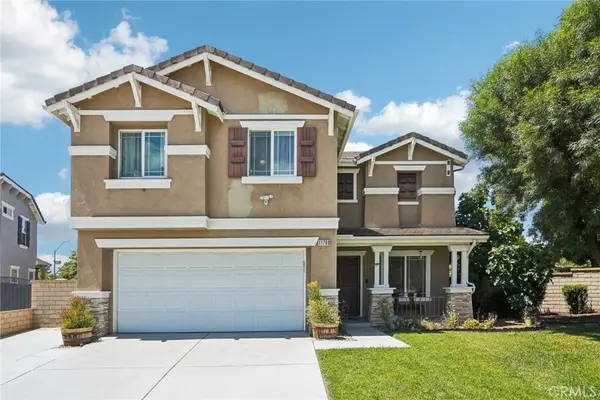 $1,070,000Active6 beds 4 baths2,684 sq. ft.
$1,070,000Active6 beds 4 baths2,684 sq. ft.11700 Brandywine Place, Rancho Cucamonga, CA 91730
MLS# CV25197005Listed by: WERE REAL ESTATE - Open Sat, 2 to 5pmNew
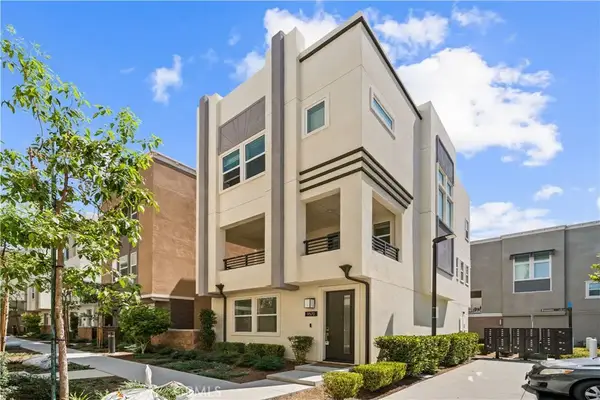 $699,000Active3 beds 3 baths1,894 sq. ft.
$699,000Active3 beds 3 baths1,894 sq. ft.9570 Bluewater Place, Rancho Cucamonga, CA 91730
MLS# OC25196405Listed by: RE/MAX GALAXY
