5091 Woodley Ridge Drive, Rancho Cucamonga, CA 91739
Local realty services provided by:Better Homes and Gardens Real Estate Royal & Associates


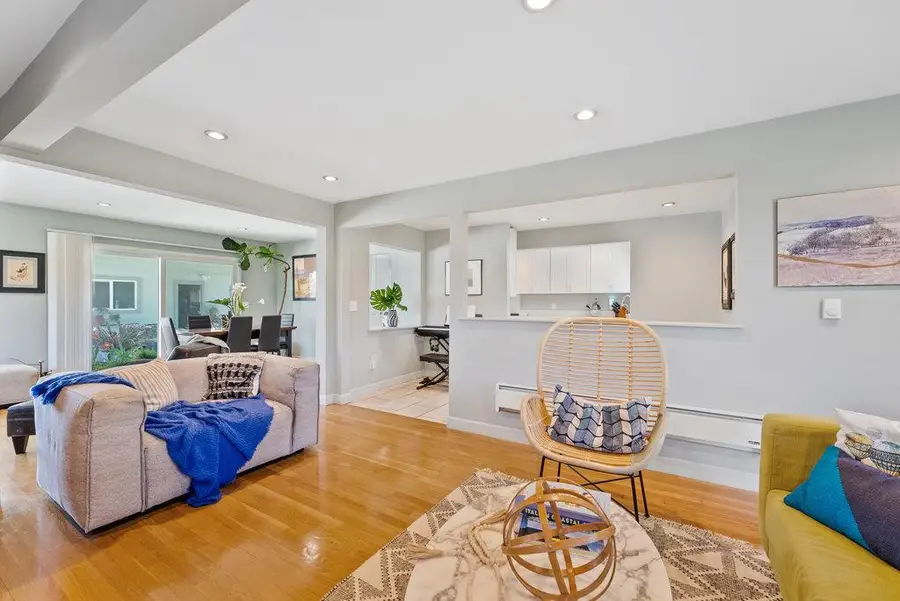
5091 Woodley Ridge Drive,Rancho Cucamonga, CA 91739
$2,000,000
- 4 Beds
- 3 Baths
- 3,225 sq. ft.
- Single family
- Active
Listed by:mary thomas
Office:sierra realty fontana inc
MLS#:CRIV25132829
Source:CA_BRIDGEMLS
Price summary
- Price:$2,000,000
- Price per sq. ft.:$620.16
About this home
This BEAUTIFUL home is located in a well established neighborhood. A one of kind home that has everything you have been dreaming of. Spacious four bedrooms and three full bathrooms, Large Livingroom formal dining room that will accommodate an ex-large dining table with custom built-in wood bar from ceiling to floor. Spacious great room with fireplace, large kitchen counter for seating and separate dining area, walk-in pantry with access from formal dining room or kitchen. Inside laundry room!! Wood flooring through out this home ceiling fans and window shutters. When you want to entertain or relax enter your own oasis from your master bedroom or great room. Step out on a paved patio to a view of mountains and sky and a Sparkling pool with spa then look to your left an outdoor bar with counter for seating made of brick and tile roof glance to your right a brick custom barbecue island and firepit with seating area. RV parking on side of home with custom wood gate, long driveway with clean landscaping front and back. THIS IS A MUST SEE. WOW -- Foundation for a ADU with permits (approx. 22.5ft x 118ft) in corner of backyard --
Contact an agent
Home facts
- Year built:2012
- Listing Id #:CRIV25132829
- Added:72 day(s) ago
- Updated:August 15, 2025 at 02:33 PM
Rooms and interior
- Bedrooms:4
- Total bathrooms:3
- Full bathrooms:3
- Living area:3,225 sq. ft.
Heating and cooling
- Cooling:Ceiling Fan(s), Central Air
- Heating:Central, Electric, Fireplace(s), Forced Air
Structure and exterior
- Year built:2012
- Building area:3,225 sq. ft.
- Lot area:0.46 Acres
Finances and disclosures
- Price:$2,000,000
- Price per sq. ft.:$620.16
New listings near 5091 Woodley Ridge Drive
- New
 $440,000Active2 beds 3 baths1,086 sq. ft.
$440,000Active2 beds 3 baths1,086 sq. ft.8167 Vineyard Avenue #U38, Rancho Cucamonga, CA 91730
MLS# CRCV25142915Listed by: REACTION REALTY - New
 $767,000Active4 beds 2 baths1,300 sq. ft.
$767,000Active4 beds 2 baths1,300 sq. ft.6669 Eastwood Avenue, Rancho Cucamonga, CA 91701
MLS# CRCV25184301Listed by: ERIK SAMANIEGO, BROKER - New
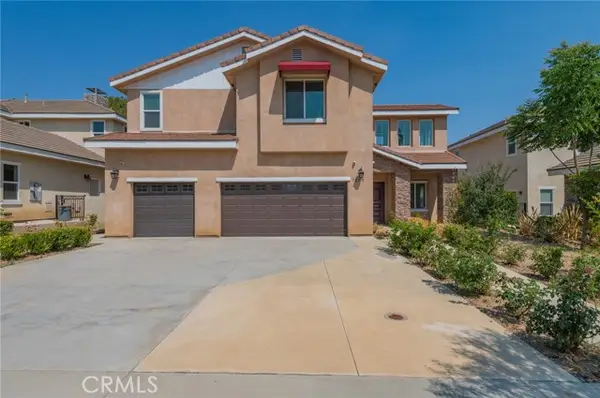 $1,088,000Active4 beds 3 baths3,120 sq. ft.
$1,088,000Active4 beds 3 baths3,120 sq. ft.7679 Fillmore Place, Rancho Cucamonga, CA 91730
MLS# CRTR25182768Listed by: UNIVERSAL ELITE INC. - New
 $349,900Active0 Acres
$349,900Active0 Acres0 Camino Predera, Rancho Cucamonga, CA 91730
MLS# WS25184133Listed by: WETRUST REALTY - New
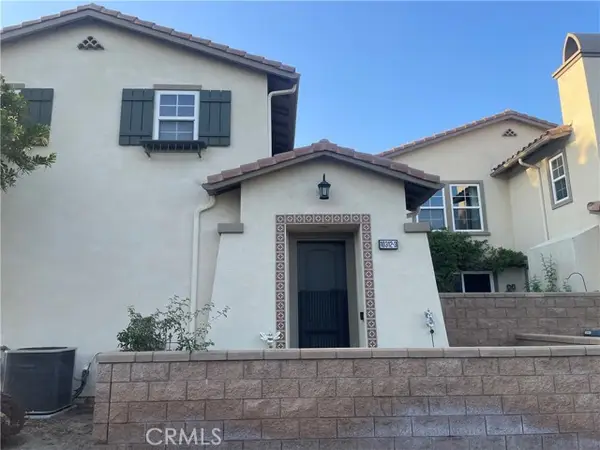 $545,000Active2 beds 2 baths1,322 sq. ft.
$545,000Active2 beds 2 baths1,322 sq. ft.10312 Sparkling Drive #3, Rancho Cucamonga, CA 91730
MLS# CRIV25183247Listed by: EDWARD ALLAN REAL ESTATE - New
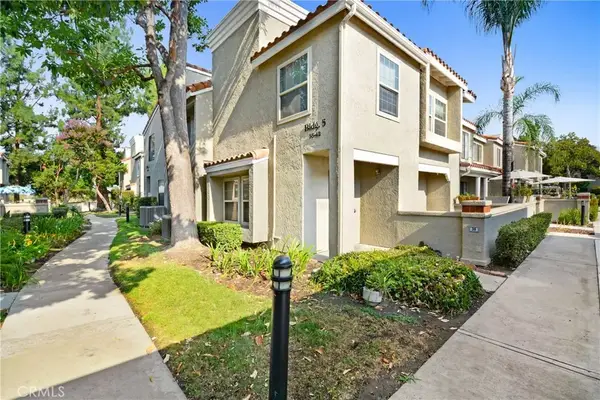 $440,000Active2 beds 3 baths1,086 sq. ft.
$440,000Active2 beds 3 baths1,086 sq. ft.8167 Vineyard Avenue #U38, Rancho Cucamonga, CA 91730
MLS# CV25142915Listed by: REACTION REALTY - Open Sat, 2 to 4pmNew
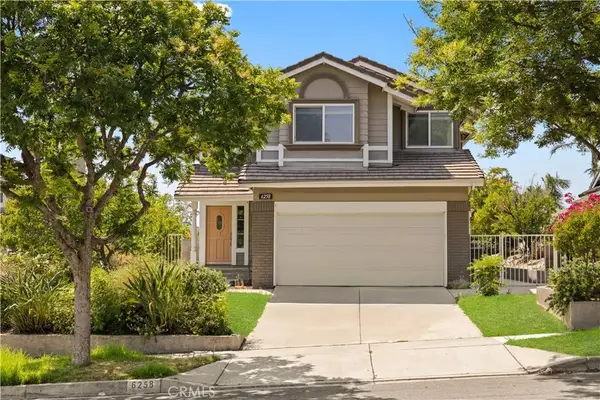 $895,000Active4 beds 3 baths1,832 sq. ft.
$895,000Active4 beds 3 baths1,832 sq. ft.6258 Callaway Place, Rancho Cucamonga, CA 91737
MLS# CV25183611Listed by: PINNACLE REAL ESTATE GROUP - New
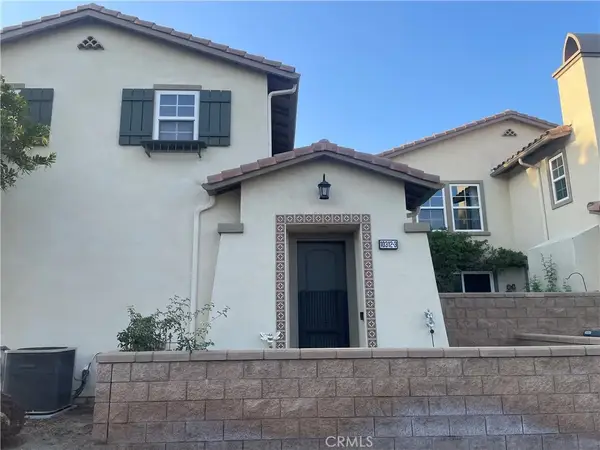 $545,000Active2 beds 2 baths1,322 sq. ft.
$545,000Active2 beds 2 baths1,322 sq. ft.10312 Sparkling Drive #3, Rancho Cucamonga, CA 91730
MLS# IV25183247Listed by: EDWARD ALLAN REAL ESTATE - New
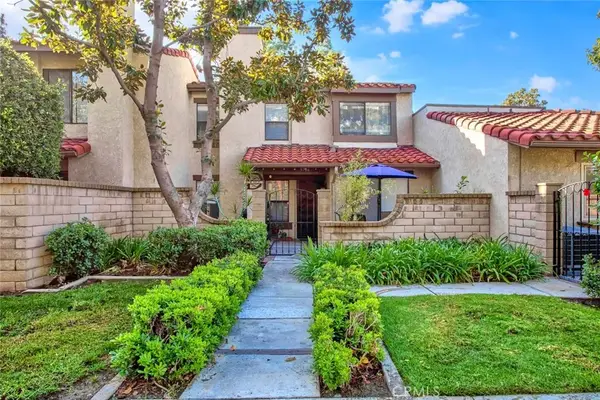 $527,999Active2 beds 3 baths1,166 sq. ft.
$527,999Active2 beds 3 baths1,166 sq. ft.9706 Bodega Court, Rancho Cucamonga, CA 91730
MLS# CV25183204Listed by: RE/MAX FREEDOM - New
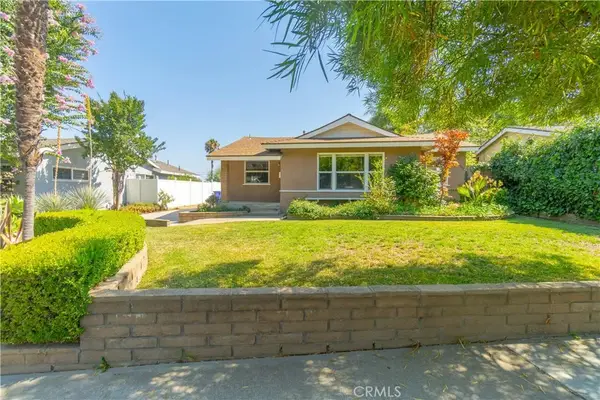 $648,000Active3 beds 2 baths1,151 sq. ft.
$648,000Active3 beds 2 baths1,151 sq. ft.8965 Candlewood Street, Rancho Cucamonga, CA 91730
MLS# OC25181149Listed by: BHHSCA PROPERTIES
