5156 Tahoe, Rancho Cucamonga, CA 91739
Local realty services provided by:Better Homes and Gardens Real Estate Royal & Associates
Listed by: steve mathahs
Office: blue sky realty partners
MLS#:CRCV25262935
Source:CA_BRIDGEMLS
Price summary
- Price:$1,259,000
- Price per sq. ft.:$412.92
- Monthly HOA dues:$202
About this home
Welcome to 5156 Tahoe Place – A Rancho Cucamonga Gem in a Private Gated Community Nestled in the foothills of Rancho Cucamonga, this stunning residence offers the perfect blend of luxury, privacy, and functionality. Located in a serene cul-de-sac within a premier gated community. The beautiful mountain views and quiet walking paths are an experience all its own...this home is truly a must-see. Boasting 4 spacious bedrooms, 3 full bathrooms, a custom-built office, and an entertainment loft, the layout is thoughtfully designed to accommodate both everyday living and elevated entertaining. A downstairs bedroom adds convenience and flexibility for guests or multi-generational living. Set on a generous 10,000+ square foot lot, the backyard is a private oasis with no rear neighbors, creating a tranquil retreat. Enjoy the beautifully landscaped grounds featuring mature palm trees, an in-ground spa, a water feature, and a gas fire pit-ideal for relaxing evenings or hosting unforgettable gatherings. Inside, the home features an open-concept floor plan with abundant natural light and seamless indoor-outdoor flow. The remodeled kitchen and primary bathroom showcase high-end upgrades. The kitchen features quartz countertops, a custom tile backsplash, brand new appliances and lighting, and
Contact an agent
Home facts
- Year built:2010
- Listing ID #:CRCV25262935
- Added:48 day(s) ago
- Updated:January 09, 2026 at 03:45 PM
Rooms and interior
- Bedrooms:4
- Total bathrooms:3
- Full bathrooms:3
- Living area:3,049 sq. ft.
Heating and cooling
- Cooling:Ceiling Fan(s), Central Air
- Heating:Central, Natural Gas
Structure and exterior
- Year built:2010
- Building area:3,049 sq. ft.
- Lot area:0.26 Acres
Finances and disclosures
- Price:$1,259,000
- Price per sq. ft.:$412.92
New listings near 5156 Tahoe
- Open Sun, 12 to 3pmNew
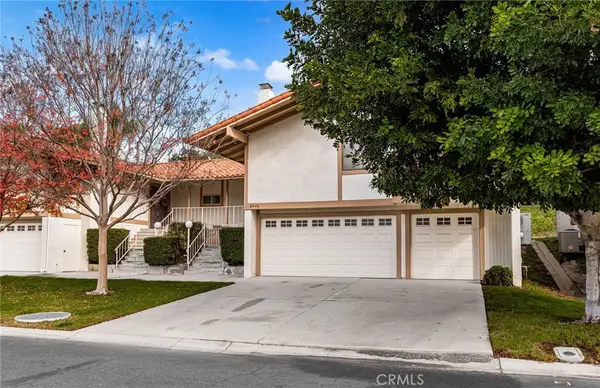 $725,900Active3 beds 2 baths1,742 sq. ft.
$725,900Active3 beds 2 baths1,742 sq. ft.8446 Red Hill Country Club, Rancho Cucamonga, CA 91730
MLS# CV25265478Listed by: ELEVATE REAL ESTATE AGENCY - Open Sat, 1 to 4pmNew
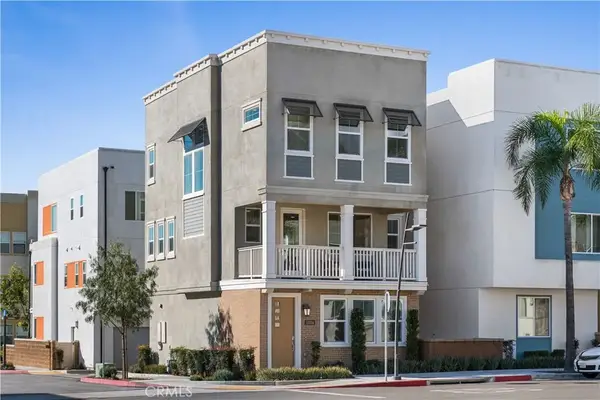 $736,000Active3 beds 3 baths1,894 sq. ft.
$736,000Active3 beds 3 baths1,894 sq. ft.11016 Getaway Drive, Rancho Cucamonga, CA 91730
MLS# OC26005495Listed by: REAL BROKER - New
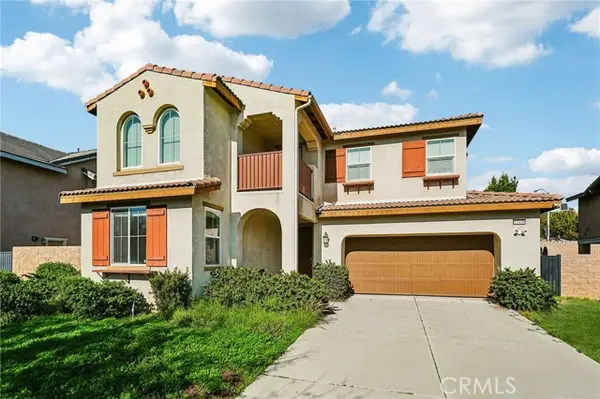 $975,000Active4 beds 3 baths2,676 sq. ft.
$975,000Active4 beds 3 baths2,676 sq. ft.12936 Canopy Court, Rancho Cucamonga, CA 91739
MLS# CRTR26004727Listed by: ECENTURY MORTGAGE & REALTY INC - New
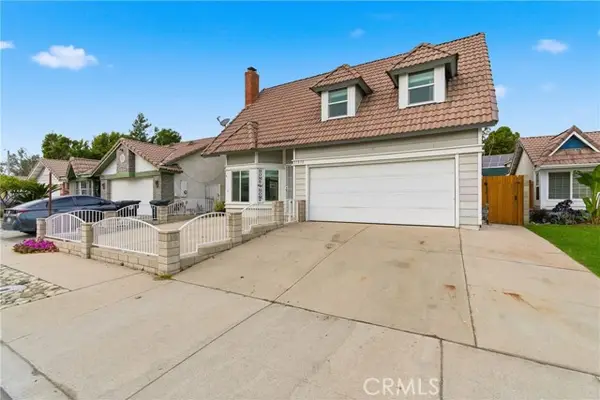 $749,988Active3 beds 3 baths1,712 sq. ft.
$749,988Active3 beds 3 baths1,712 sq. ft.11570 Pinnacle Peak Court, Rancho Cucamonga, CA 91737
MLS# CRWS26004657Listed by: IRN REALTY - New
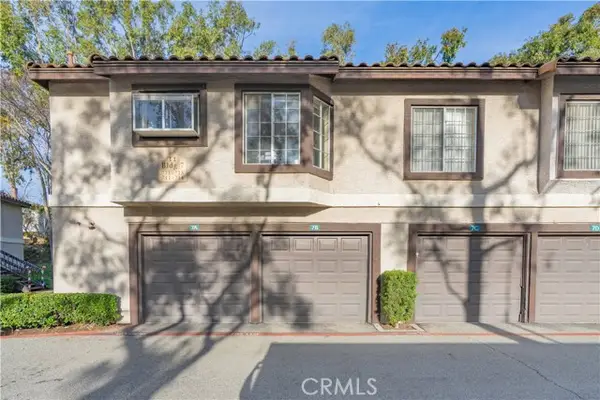 $550,000Active2 beds 2 baths967 sq. ft.
$550,000Active2 beds 2 baths967 sq. ft.12584 Atwood #723, Rancho Cucamonga, CA 91739
MLS# IV25281589Listed by: BLUE SKY REAL ESTATE CENTER - New
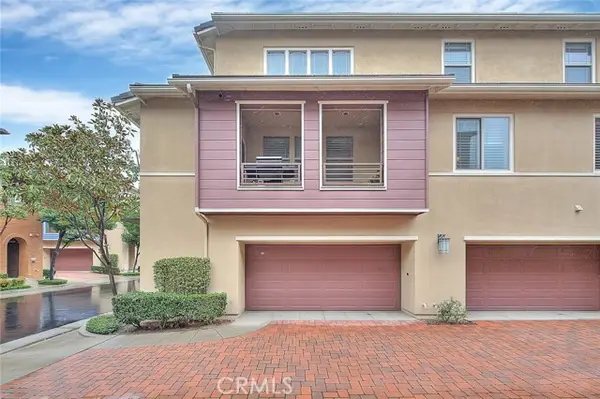 $599,800Active2 beds 2 baths1,493 sq. ft.
$599,800Active2 beds 2 baths1,493 sq. ft.12347 Hollyhock #1, Rancho Cucamonga, CA 91739
MLS# CRCV26002785Listed by: HELP-U-SELL PRESTIGE PROP'S - New
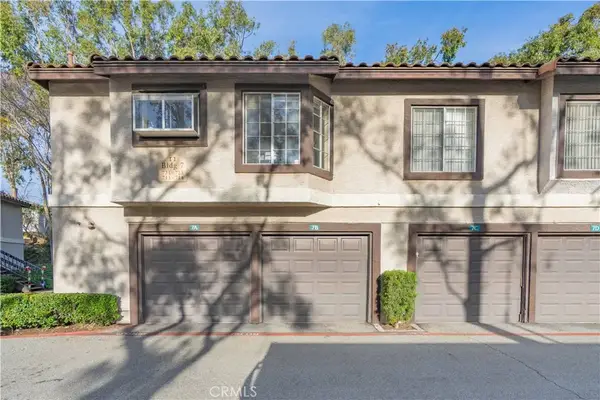 $550,000Active2 beds 2 baths967 sq. ft.
$550,000Active2 beds 2 baths967 sq. ft.12584 Atwood #723, Rancho Cucamonga, CA 91739
MLS# IV25281589Listed by: BLUE SKY REAL ESTATE CENTER - New
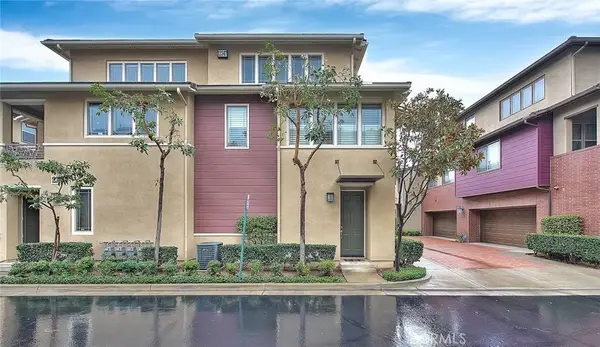 $599,800Active2 beds 2 baths1,493 sq. ft.
$599,800Active2 beds 2 baths1,493 sq. ft.12347 Hollyhock #1, Rancho Cucamonga, CA 91739
MLS# CV26002785Listed by: HELP-U-SELL PRESTIGE PROP'S - New
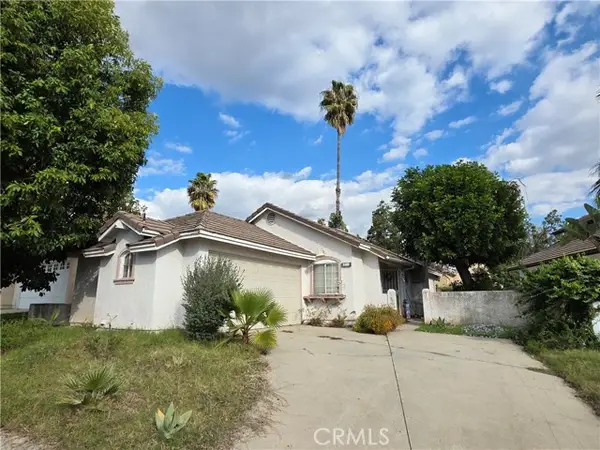 $535,000Active3 beds 2 baths999 sq. ft.
$535,000Active3 beds 2 baths999 sq. ft.7609 Belpine, Rancho Cucamonga, CA 91730
MLS# CRCV26004142Listed by: RE/MAX CHAMPIONS - New
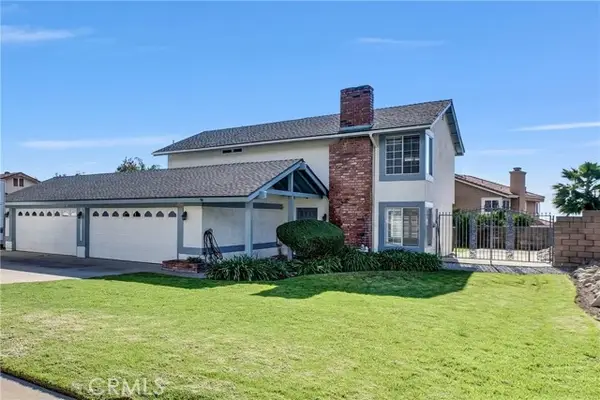 $959,900Active4 beds 3 baths1,920 sq. ft.
$959,900Active4 beds 3 baths1,920 sq. ft.8635 Orange, Rancho Cucamonga, CA 91701
MLS# CRCV26004274Listed by: RE/MAX CHAMPIONS
