5243 Alpine Meadows Court, Rancho Cucamonga, CA 91737
Local realty services provided by:Better Homes and Gardens Real Estate Clarity
5243 Alpine Meadows Court,Alta Loma, CA 91737
$1,249,000
- 4 Beds
- 4 Baths
- 2,580 sq. ft.
- Single family
- Active
Listed by:sharon morrow
Office:realty world all stars
MLS#:CV25144143
Source:San Diego MLS via CRMLS
Price summary
- Price:$1,249,000
- Price per sq. ft.:$484.11
About this home
This is NO Commonplace, COOKIE-CUTTER tract built home! An inspired architect created this delightful home, truly one-of-a-kind with emphasis on symmetry, harmony, balance. Every detail well-planned, executed & lovingly maintained. OVERSIZED, approximate 840 sq. ft. custom garage w/high ceiling. 4th bedroom footprint is currently an OPEN LOFT/flex-space (the home office). Dramatic open-beam construction on the first level evokes a warm & welcoming naturalist vibe. Enormous foyer w/guest powder room & entry access to garage. Formal living & dining rooms. Fireplace w/ceramic log & a gorgeous, raised-hearth built of native stone. Thoughtfully placed windows throughout meld nature w/the indoors. Huge eat-in kitchen w/remarkable views of this spectacular estate! 5-burner gas cooktop & built-in electric oven, oversized walk-in pantry, cabinetry w/fully extendable drawers, solid counters & breakfast bar. A large laundry room & bath combo includes a big sink, banks of shelving/bins & more custom cabinetry! The 2nd level flooring is a special composite, designed to abate upstairs noise you'd commonly hear downstairs! 2 very large secondary bedrooms w/vaulted ceilings. Both updated, full bathrooms on this level include quality fixtures, double vanities & abundant custom storage. Very private primary suite includes a lavish bath w/vaulted ceiling, pendant lighting, skylight & a big, beautiful shower. Large walk-in closet w/window, storage shelves/racks & slide-out bins. Quaint laundry chute in the closet floor sends soiled clothes directly to the utility room below! Low maintenance b
Contact an agent
Home facts
- Year built:1989
- Listing ID #:CV25144143
- Added:96 day(s) ago
- Updated:October 01, 2025 at 01:59 PM
Rooms and interior
- Bedrooms:4
- Total bathrooms:4
- Full bathrooms:2
- Half bathrooms:2
- Living area:2,580 sq. ft.
Heating and cooling
- Cooling:Central Forced Air
- Heating:Forced Air Unit
Structure and exterior
- Roof:Spanish Tile
- Year built:1989
- Building area:2,580 sq. ft.
Utilities
- Water:Public, Water Connected
- Sewer:Conventional Septic
Finances and disclosures
- Price:$1,249,000
- Price per sq. ft.:$484.11
New listings near 5243 Alpine Meadows Court
- New
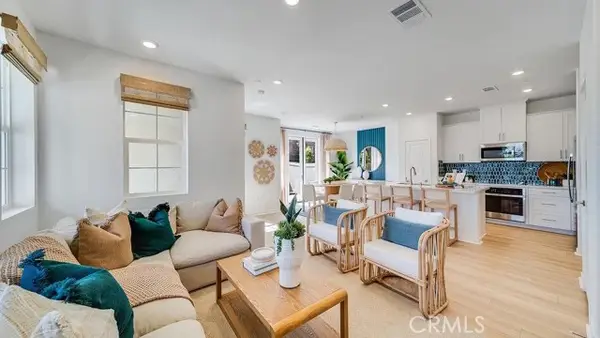 $631,490Active3 beds 3 baths1,417 sq. ft.
$631,490Active3 beds 3 baths1,417 sq. ft.8465 Gabrielino Court, Rancho Cucamonga, CA 91730
MLS# CRSW25229382Listed by: CENTURY 21 MASTERS - New
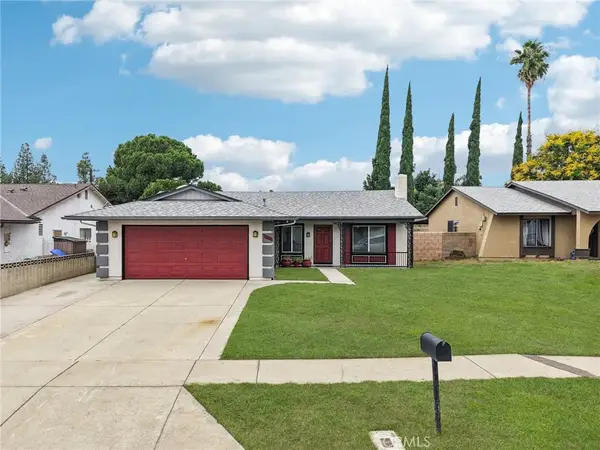 $780,000Active3 beds 2 baths1,260 sq. ft.
$780,000Active3 beds 2 baths1,260 sq. ft.7678 Ramona, Rancho Cucamonga, CA 91730
MLS# IG25228072Listed by: FAMILY TREE REALTY, INC. - New
 $780,000Active3 beds 2 baths1,260 sq. ft.
$780,000Active3 beds 2 baths1,260 sq. ft.7678 Ramona, Rancho Cucamonga, CA 91730
MLS# IG25228072Listed by: FAMILY TREE REALTY, INC. - New
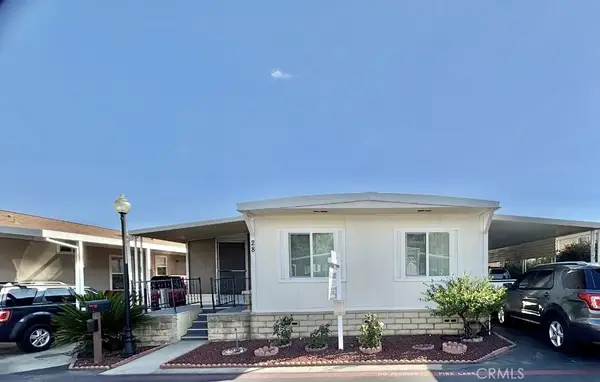 $139,000Active3 beds 2 baths
$139,000Active3 beds 2 baths8389 Baker Ave #28, Rancho Cucamonga, CA 91730
MLS# DW25228474Listed by: EXCELLENCE RE REAL ESTATE - New
 $589,000Active3 beds 3 baths1,403 sq. ft.
$589,000Active3 beds 3 baths1,403 sq. ft.7685 Haven Avenue #E, Rancho Cucamonga, CA 91730
MLS# OC25228340Listed by: UNIVERSAL ELITE INC. - New
 $699,990Active3 beds 2 baths1,364 sq. ft.
$699,990Active3 beds 2 baths1,364 sq. ft.8401 Avenida Leon, Rancho Cucamonga, CA 91730
MLS# IV25224758Listed by: M G R REAL ESTATE - New
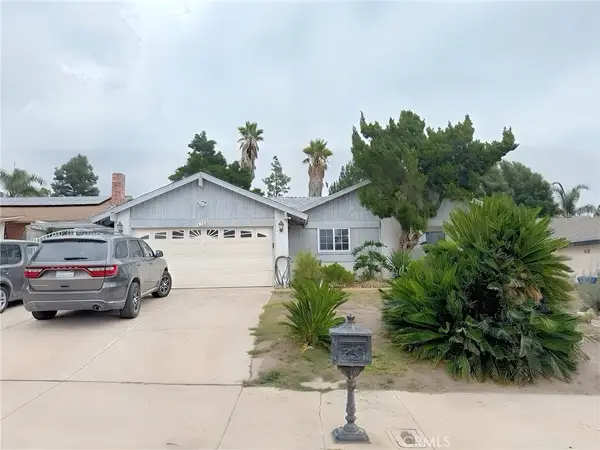 $789,000Active4 beds 2 baths1,650 sq. ft.
$789,000Active4 beds 2 baths1,650 sq. ft.6765 Jadeite, Rancho Cucamonga, CA 91701
MLS# IG25226635Listed by: PONCE & PONCE REALTY, INC - New
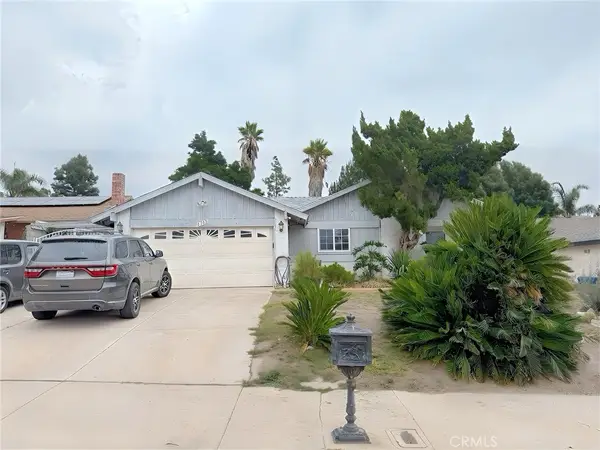 $789,000Active4 beds 2 baths1,650 sq. ft.
$789,000Active4 beds 2 baths1,650 sq. ft.6765 Jadeite, Rancho Cucamonga, CA 91701
MLS# IG25226635Listed by: PONCE & PONCE REALTY, INC - New
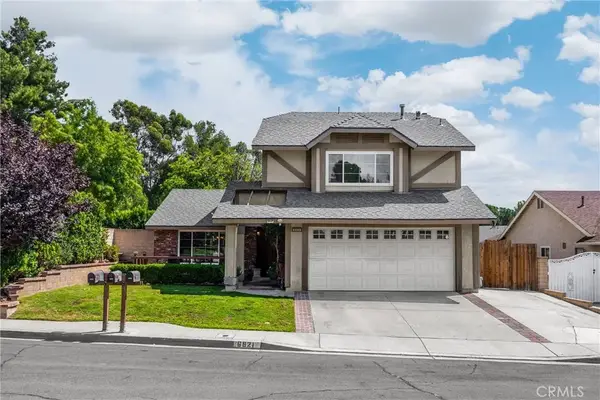 $775,000Active4 beds 3 baths1,806 sq. ft.
$775,000Active4 beds 3 baths1,806 sq. ft.6921 Dahlia, Rancho Cucamonga, CA 91739
MLS# CV25226101Listed by: ELEVATE REAL ESTATE AGENCY - New
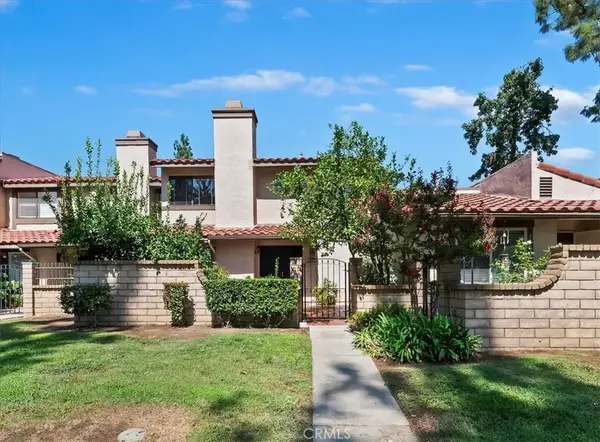 $499,999Active3 beds 3 baths1,288 sq. ft.
$499,999Active3 beds 3 baths1,288 sq. ft.9765 Louise Way, Rancho Cucamonga, CA 91730
MLS# IG25226004Listed by: REALTY MASTERS & ASSOCIATES
