6136 Walnut Grove, Rancho Cucamonga, CA 91739
Local realty services provided by:Better Homes and Gardens Real Estate Oak Valley
6136 Walnut Grove,Rancho Cucamonga, CA 91739
$1,049,900
- 5 Beds
- 4 Baths
- 2,688 sq. ft.
- Single family
- Active
Listed by: claudia negrete
Office: real broker
MLS#:PW25230809
Source:CRMLS
Price summary
- Price:$1,049,900
- Price per sq. ft.:$390.59
About this home
*** PRIDE ADJUSTMENT *** Great Location: 2 Story, Offers 5 bedrooms and 2.50 Baths, 2,688 sqft living space. Upon entry is a Spacious Living room, Formal Dining room, Half Bathroom, The Family kitchen with an Island and room an extra Table. It is Open to the Family Room, perfect for entertaining. A Primary Bedroom on the Main Floor with a Full Bath Small Walk in Closet. The Second Floor you will find the 4 Bedrooms and 2 Baths, the Stairlift is included and is perfect for anyone that has issues in climbing stairs. The Laundry Room is also located in the Second Floor. The Front and Backyard have Artificial Turf low maintenance, Trees and Hedges throughout. Needs TLC, seller motivated open to negotiate any repairs. The Patio is also a great feature for the kids to enjoy, the lot size is over 10k Great for an Above Ground Pool, RV Access, Street is a Cul De Sac. North of the 210 and West of the 15 Freeway. Make this one a must see, Priced to Sell!! Thank you
Contact an agent
Home facts
- Year built:2006
- Listing ID #:PW25230809
- Added:138 day(s) ago
- Updated:February 21, 2026 at 02:20 PM
Rooms and interior
- Bedrooms:5
- Total bathrooms:4
- Full bathrooms:3
- Half bathrooms:1
- Living area:2,688 sq. ft.
Heating and cooling
- Cooling:Central Air
- Heating:Central Furnace
Structure and exterior
- Year built:2006
- Building area:2,688 sq. ft.
- Lot area:0.24 Acres
Utilities
- Water:Public, Water Available
- Sewer:Public Sewer, Sewer Connected, Sewer Tap Paid
Finances and disclosures
- Price:$1,049,900
- Price per sq. ft.:$390.59
New listings near 6136 Walnut Grove
- New
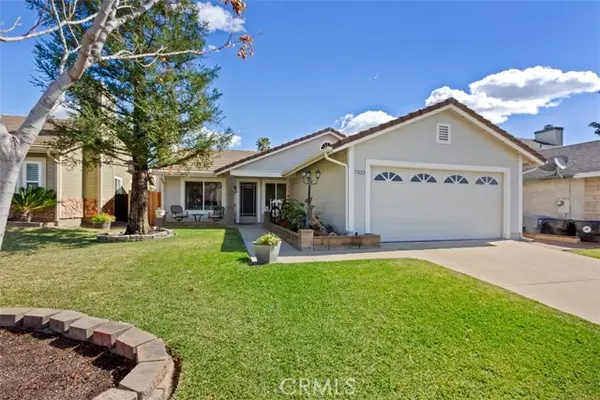 $749,000Active3 beds 2 baths1,218 sq. ft.
$749,000Active3 beds 2 baths1,218 sq. ft.7323 Ambrosia, Rancho Cucamonga, CA 91730
MLS# CV26036457Listed by: BLUE SKY REALTY PARTNERS - New
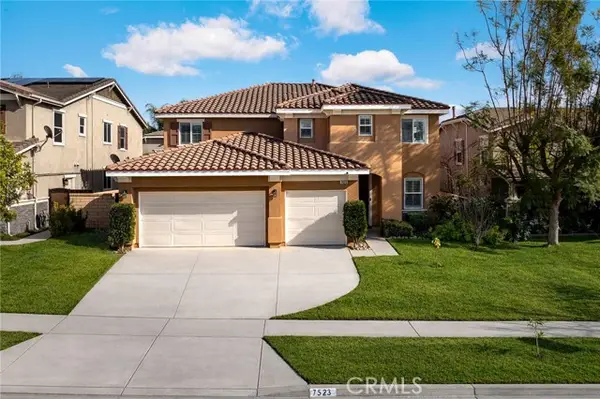 $1,180,000Active5 beds 4 baths3,425 sq. ft.
$1,180,000Active5 beds 4 baths3,425 sq. ft.7523 Wellington, Rancho Cucamonga, CA 91730
MLS# TR26037978Listed by: KW EXECUTIVE - Open Sat, 2 to 5pmNew
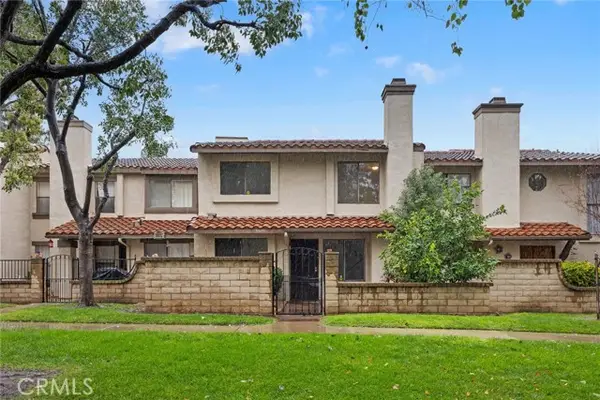 $510,000Active3 beds 3 baths1,480 sq. ft.
$510,000Active3 beds 3 baths1,480 sq. ft.9809 Louise, Rancho Cucamonga, CA 91730
MLS# WS26038845Listed by: COMPASS-PASADENA - New
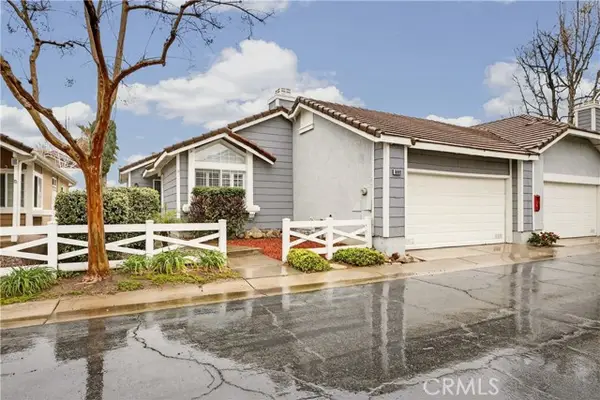 $529,000Active2 beds 2 baths916 sq. ft.
$529,000Active2 beds 2 baths916 sq. ft.9680 Cabot Court, Rancho Cucamonga, CA 91737
MLS# OC26033564Listed by: FIRST TEAM REAL ESTATE - Open Sat, 1 to 5pmNew
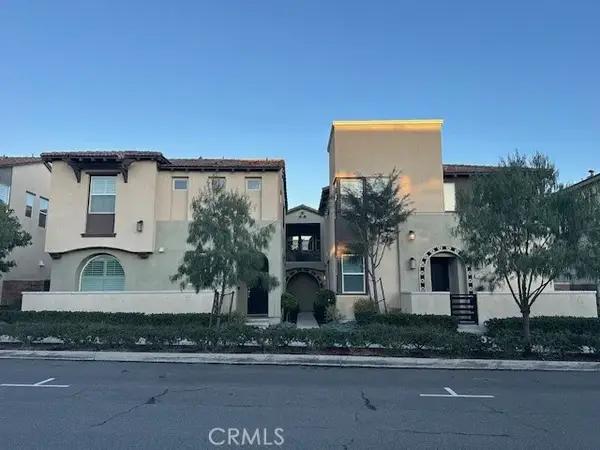 $609,990Active3 beds 3 baths1,457 sq. ft.
$609,990Active3 beds 3 baths1,457 sq. ft.9463 Retreat, Rancho Cucamonga, CA 91730
MLS# IV26038698Listed by: L&L URIBE, INC - New
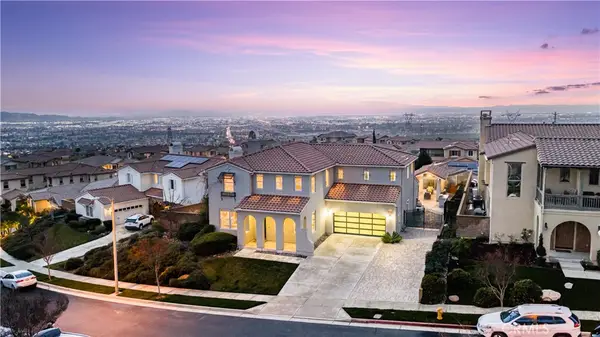 $1,799,500Active4 beds 4 baths3,744 sq. ft.
$1,799,500Active4 beds 4 baths3,744 sq. ft.5060 Juneau Court, Rancho Cucamonga, CA 91739
MLS# CV26037991Listed by: CENTURY 21 MASTERS - Open Sun, 1 to 5pmNew
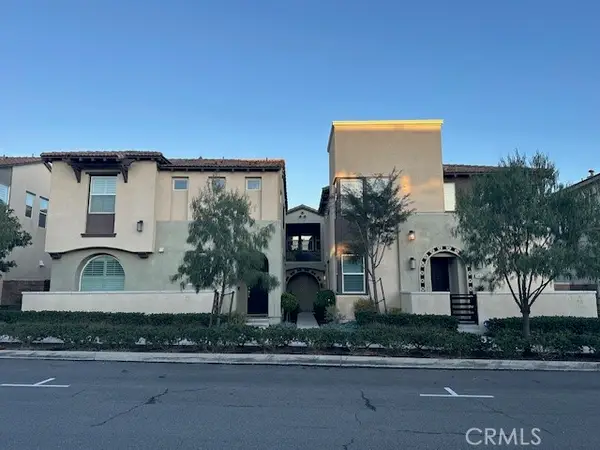 $609,990Active3 beds 3 baths1,457 sq. ft.
$609,990Active3 beds 3 baths1,457 sq. ft.9463 Retreat, Rancho Cucamonga, CA 91730
MLS# IV26038698Listed by: L&L URIBE, INC - New
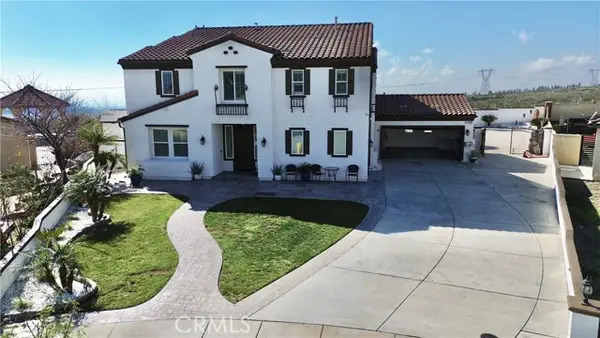 $1,450,000Active5 beds 3 baths3,701 sq. ft.
$1,450,000Active5 beds 3 baths3,701 sq. ft.13538 Applegate Court, Rancho Cucamonga, CA 91739
MLS# PF26038446Listed by: CHU & ASSOCIATES - Open Sun, 12 to 4pmNew
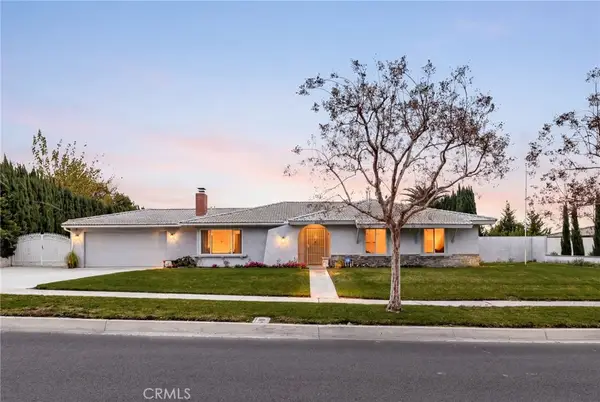 $974,900Active4 beds 2 baths1,676 sq. ft.
$974,900Active4 beds 2 baths1,676 sq. ft.8851 Beechwood Drive, Rancho Cucamonga, CA 91701
MLS# IV26038254Listed by: REAL BROKER - New
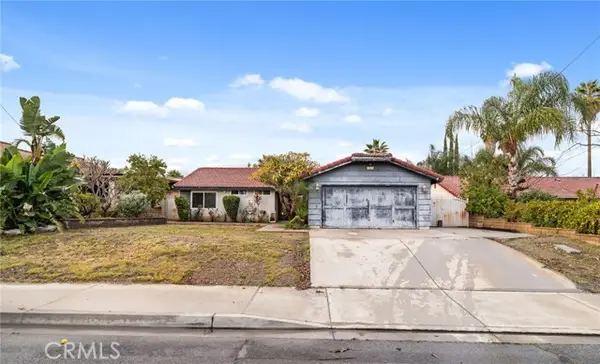 $775,000Active3 beds 2 baths1,448 sq. ft.
$775,000Active3 beds 2 baths1,448 sq. ft.9438 Lomita, Rancho Cucamonga, CA 91701
MLS# CV26035152Listed by: PRICE REAL ESTATE GROUP INC

