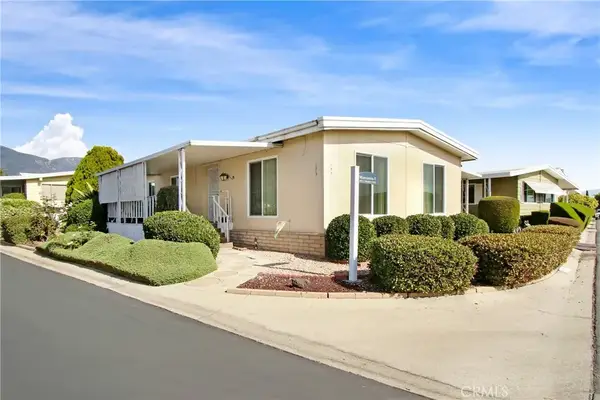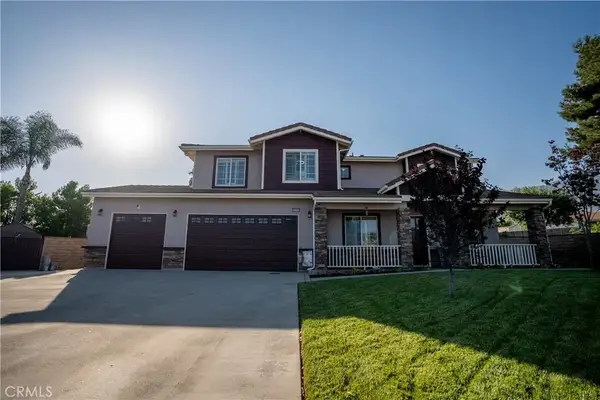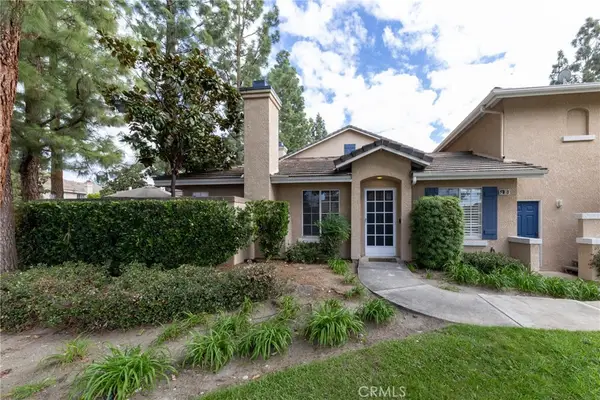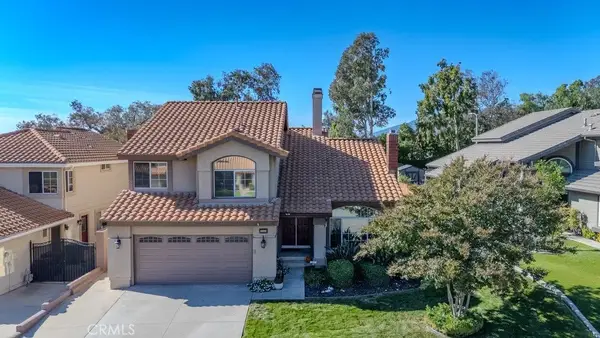6526 Napa Avenue, Rancho Cucamonga, CA 91701
Local realty services provided by:Better Homes and Gardens Real Estate Royal & Associates
6526 Napa Avenue,Rancho Cucamonga, CA 91701
$925,000
- 4 Beds
- 3 Baths
- 2,305 sq. ft.
- Single family
- Active
Listed by: rudy labrada, karen dazalla
Office: the labrada group
MLS#:CRCV25148129
Source:CA_BRIDGEMLS
Price summary
- Price:$925,000
- Price per sq. ft.:$401.3
About this home
Located in North Rancho Cucamonga/Alta Loma, at the end of a cul de sac, this home features new two toned interior paint, new luxury vinyl plank flooring, new carpeting in the bedrooms and numerous other upgrades * 4 Bedrooms & 3 Baths with one bedroom and bathroom downstairs (with step in shower) * Formal step down living room, formal dining room, bar for mixing up your favorite cocktails, family room with fireplace and breakfast nook * Separate laundry room with sink * Upstairs are two secondary bedrooms sharing a hall bath and a wonderfully sized master bedroom with the second fireplace, double walk in closets and primary suite bathroom with separate toilet area, dual sinks, oval roman spa/soaking tub and separate shower * Three car garage * HUGE side and rear yard - plenty of room for RV PARKING, adding a pool or lots of gardening, NOTE: Covered patio has been removed * Walk to Beryl Park and Shopping * See supplements for termite clearance and roof tile repair - done and completed.
Contact an agent
Home facts
- Year built:1990
- Listing ID #:CRCV25148129
- Added:136 day(s) ago
- Updated:November 15, 2025 at 04:58 PM
Rooms and interior
- Bedrooms:4
- Total bathrooms:3
- Full bathrooms:3
- Living area:2,305 sq. ft.
Heating and cooling
- Cooling:Central Air
- Heating:Central
Structure and exterior
- Year built:1990
- Building area:2,305 sq. ft.
- Lot area:0.29 Acres
Finances and disclosures
- Price:$925,000
- Price per sq. ft.:$401.3
New listings near 6526 Napa Avenue
- New
 $815,000Active4 beds 3 baths2,258 sq. ft.
$815,000Active4 beds 3 baths2,258 sq. ft.10672 Finch, Rancho Cucamonga, CA 91737
MLS# IG25260465Listed by: PONCE & PONCE REALTY, INC - New
 $149,000Active2 beds 2 baths1,200 sq. ft.
$149,000Active2 beds 2 baths1,200 sq. ft.10210 Baseline #173, Rancho Cucamonga, CA 91701
MLS# CV25260119Listed by: CENTURY 21 EXPERIENCE - New
 $299,990Active1 beds 1 baths636 sq. ft.
$299,990Active1 beds 1 baths636 sq. ft.10655 Lemon, Rancho Cucamonga, CA 91737
MLS# CRCV25259731Listed by: LANDMARK MORTGAGE AND REALTY - New
 $1,275,000Active4 beds 3 baths3,095 sq. ft.
$1,275,000Active4 beds 3 baths3,095 sq. ft.6154 Klusman, Rancho Cucamonga, CA 91737
MLS# CV25258409Listed by: PARK REGENCY REALTY - New
 $1,100,000Active5 beds 3 baths2,050 sq. ft.
$1,100,000Active5 beds 3 baths2,050 sq. ft.6340 Sacramento, Rancho Cucamonga, CA 91701
MLS# IV25259925Listed by: ALTICORE REALTY - New
 $1,100,000Active5 beds 3 baths2,050 sq. ft.
$1,100,000Active5 beds 3 baths2,050 sq. ft.6340 Sacramento, Rancho Cucamonga, CA 91701
MLS# IV25259925Listed by: ALTICORE REALTY - New
 $1,100,000Active5 beds 3 baths2,050 sq. ft.
$1,100,000Active5 beds 3 baths2,050 sq. ft.6340 Sacramento, Rancho Cucamonga, CA 91701
MLS# IV25259925Listed by: ALTICORE REALTY - New
 $550,000Active2 beds 2 baths1,012 sq. ft.
$550,000Active2 beds 2 baths1,012 sq. ft.11209 Terra Vista, Rancho Cucamonga, CA 91730
MLS# CRCV25253047Listed by: COLDWELL BANKER RESIDENTIAL BR - Open Sat, 11am to 2pmNew
 $900,000Active4 beds 3 baths2,002 sq. ft.
$900,000Active4 beds 3 baths2,002 sq. ft.6568 Belhaven Court, Rancho Cucamonga, CA 91701
MLS# PW25259036Listed by: BHHS CA PROPERTIES - New
 $729,000Active3 beds 3 baths1,759 sq. ft.
$729,000Active3 beds 3 baths1,759 sq. ft.7040 Marino Place, Rancho Cucamonga, CA 91701
MLS# CRCV25257890Listed by: SELLING SOLUTIONS
