9471 Jack Rabbit #107, Rancho Cucamonga, CA 91730
Local realty services provided by:Better Homes and Gardens Real Estate Haven Properties
9471 Jack Rabbit #107,Rancho Cucamonga, CA 91730
$539,800
- 2 Beds
- 3 Baths
- 1,352 sq. ft.
- Condominium
- Active
Listed by: zhun j.j. huang, yang feng
Office: universal elite inc.
MLS#:OC25254109
Source:CRMLS
Price summary
- Price:$539,800
- Price per sq. ft.:$399.26
- Monthly HOA dues:$370
About this home
Step inside to discover a bright, open floor plan on the main level and an upstairs loft area perfect for an office, media room, or bonus space. The kitchen features ample counter space and flows seamlessly into the dining and living areas, making it ideal for both everyday living and entertaining. Upstairs, enjoy two generously sized bedrooms, including a spacious primary suite with en-suite bath. The second full bath and half bath ensure comfort and convenience for residents and guests alike. The private two-car attached garage offers direct access for effortless entry. Outside your door, the Route 66 community lifestyle awaits—beautifully maintained grounds, a sparkling pool and spa, BBQ areas, and a playground/green space make this a place where residents thrive. Located in a walkable neighborhood with shopping, dining and freeway access nearby, this is the turn-key opportunity you’ve been waiting for. Don’t miss the chance to live in a community that offers both comfort and convenience—schedule your showing today!
Contact an agent
Home facts
- Year built:2006
- Listing ID #:OC25254109
- Added:46 day(s) ago
- Updated:December 22, 2025 at 01:30 AM
Rooms and interior
- Bedrooms:2
- Total bathrooms:3
- Full bathrooms:2
- Half bathrooms:1
- Living area:1,352 sq. ft.
Heating and cooling
- Cooling:Central Air
- Heating:Central Furnace
Structure and exterior
- Year built:2006
- Building area:1,352 sq. ft.
- Lot area:0.03 Acres
Utilities
- Water:Public
- Sewer:Public Sewer
Finances and disclosures
- Price:$539,800
- Price per sq. ft.:$399.26
New listings near 9471 Jack Rabbit #107
- New
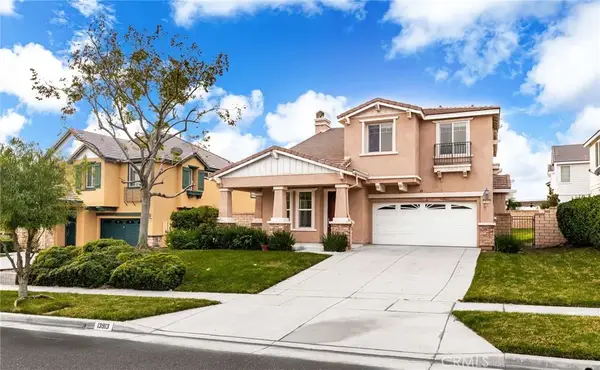 $875,000Active4 beds 3 baths2,132 sq. ft.
$875,000Active4 beds 3 baths2,132 sq. ft.13913 Westwood Way, Rancho Cucamonga, CA 91739
MLS# SR25277939Listed by: PARK REGENCY REALTY - New
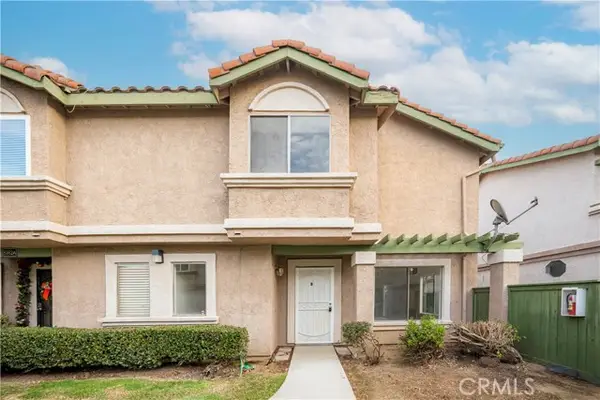 $525,000Active3 beds 3 baths1,339 sq. ft.
$525,000Active3 beds 3 baths1,339 sq. ft.8362 Sunset Trail Place #B, Rancho Cucamonga, CA 91730
MLS# CRCV25251182Listed by: CENTURY 21 MASTERS - New
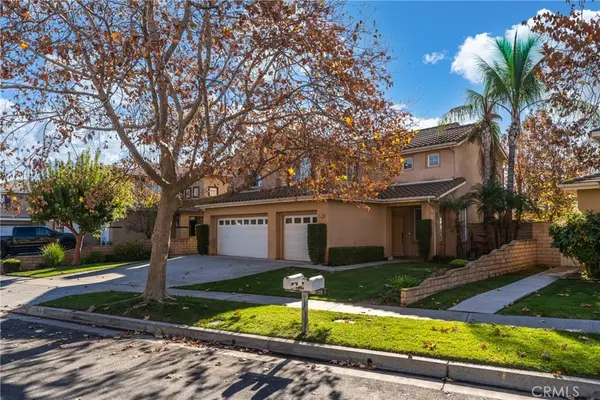 $895,000Active4 beds 3 baths2,449 sq. ft.
$895,000Active4 beds 3 baths2,449 sq. ft.9749 Orange, Rancho Cucamonga, CA 91737
MLS# CV25277461Listed by: CONFIRMED PROPERTIES - New
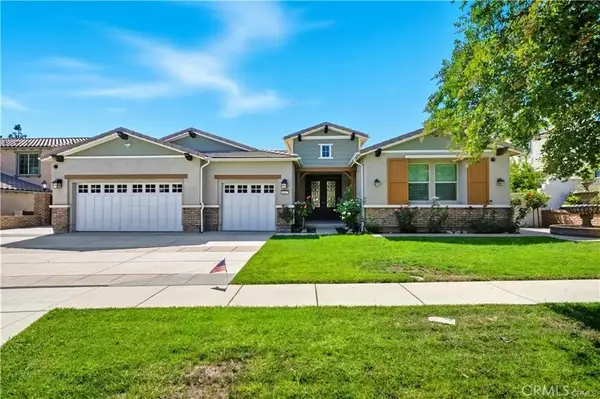 $1,449,900Active4 beds 4 baths3,269 sq. ft.
$1,449,900Active4 beds 4 baths3,269 sq. ft.12877 Golden Prairie, Rancho Cucamonga, CA 91739
MLS# CV25278077Listed by: BULLSEYE REAL ESTATE SERVICES, - New
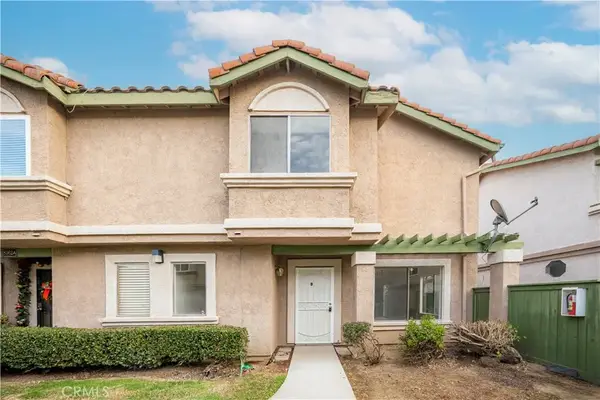 $525,000Active3 beds 3 baths1,339 sq. ft.
$525,000Active3 beds 3 baths1,339 sq. ft.8362 Sunset Trail Place #B, Rancho Cucamonga, CA 91730
MLS# CV25251182Listed by: CENTURY 21 MASTERS - New
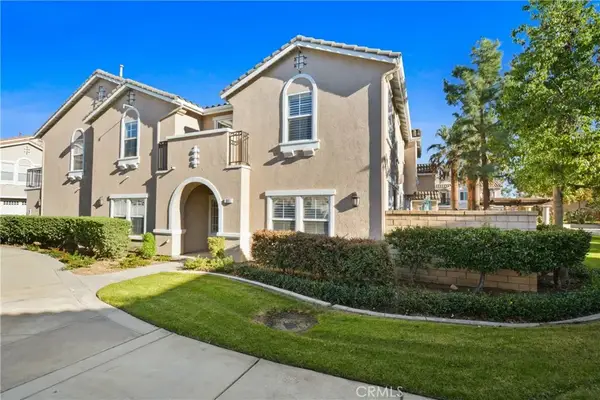 $649,000Active4 beds 3 baths1,964 sq. ft.
$649,000Active4 beds 3 baths1,964 sq. ft.11450 Church #61, Rancho Cucamonga, CA 91730
MLS# CV25277850Listed by: EXP REALTY OF GREATER LOS ANGELES - New
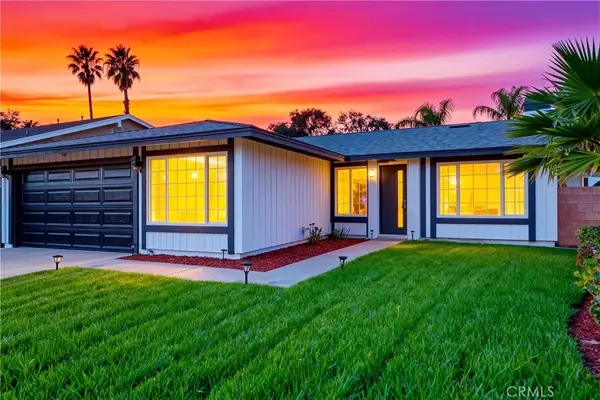 $765,000Active3 beds 2 baths1,247 sq. ft.
$765,000Active3 beds 2 baths1,247 sq. ft.10164 Hampshire, Rancho Cucamonga, CA 91730
MLS# WS25277701Listed by: HARVEST REALTY DEVELOPMENT - New
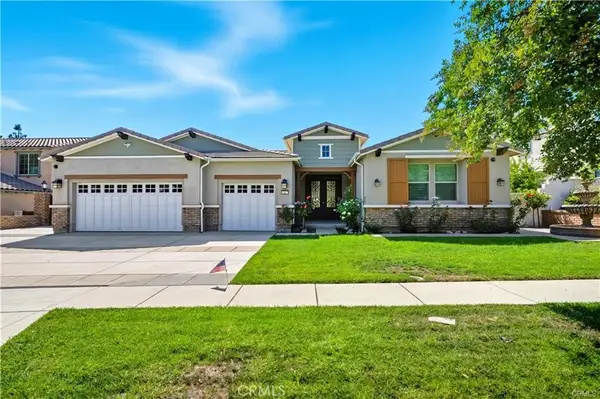 $1,449,900Active4 beds 4 baths3,269 sq. ft.
$1,449,900Active4 beds 4 baths3,269 sq. ft.12877 Golden Prairie, Rancho Cucamonga, CA 91739
MLS# CV25278077Listed by: BULLSEYE REAL ESTATE SERVICES, - New
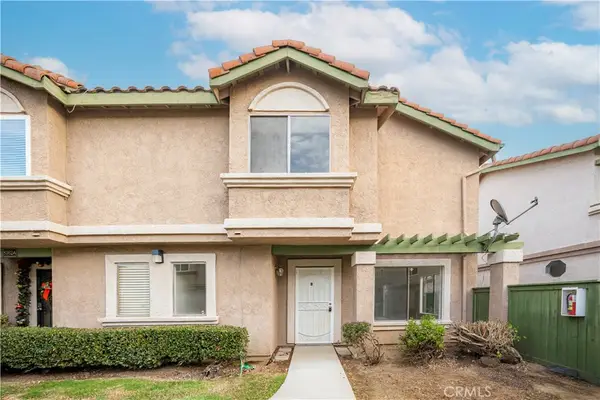 $525,000Active3 beds 3 baths1,339 sq. ft.
$525,000Active3 beds 3 baths1,339 sq. ft.8362 Sunset Trail Place #B, Rancho Cucamonga, CA 91730
MLS# CV25251182Listed by: CENTURY 21 MASTERS - New
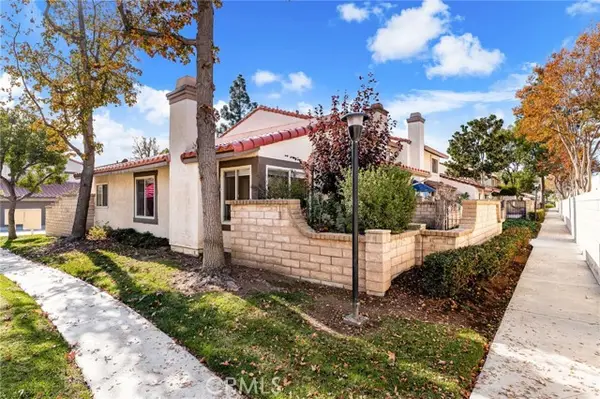 $525,000Active2 beds 1 baths938 sq. ft.
$525,000Active2 beds 1 baths938 sq. ft.9770 El Paseo, Rancho Cucamonga, CA 91730
MLS# CRCV25277503Listed by: PARK REGENCY REALTY
