9655 Norbrook Drive, Rancho Cucamonga, CA 91737
Local realty services provided by:Better Homes and Gardens Real Estate Royal & Associates
Listed by: julian lopez
Office: exp realty of california inc
MLS#:CRCV25035661
Source:CA_BRIDGEMLS
Price summary
- Price:$2,789,000
- Price per sq. ft.:$480.12
About this home
Welcome to your Toll Brothers built home. This exceptional residence boasts an elegant foyer upon entry, featuring soaring vaulted ceilings and a grand double staircase. The expansive kitchen is a chef's dream, equipped with granite countertops, a spacious island, an industrial refrigerator, a pantry, a butler's pantry, a wine fridge, and a double oven. The formal dining room is enhanced by a stunning chandelier. The large family room offers a cozy fireplace and views into the kitchen, perfect for relaxing. The living room also includes a fireplace and a beautiful piano, creating a sophisticated atmosphere. A custom-designed office is conveniently located between the living room and the main floor bedroom. The downstairs bedroom offers two closets and a private bathroom, providing added comfort and privacy. Upon ascending to the second floor, you'll be captivated by the stunning tile design of the foyer below. The impressive game room, ideal for an ultimate man cave, features an attached bathroom and a custom pool table, with access to the front balcony. The upstairs also offers four spacious bedrooms, including a remarkable primary suite. The expansive primary bathroom is a true retreat, complete with a private loft area that overlooks the backyard. Step into the luxurious prima
Contact an agent
Home facts
- Year built:2005
- Listing ID #:CRCV25035661
- Added:339 day(s) ago
- Updated:January 23, 2026 at 03:47 PM
Rooms and interior
- Bedrooms:6
- Total bathrooms:7
- Full bathrooms:6
- Living area:5,809 sq. ft.
Heating and cooling
- Cooling:Ceiling Fan(s), Central Air
- Heating:Central, Fireplace(s)
Structure and exterior
- Year built:2005
- Building area:5,809 sq. ft.
- Lot area:0.49 Acres
Finances and disclosures
- Price:$2,789,000
- Price per sq. ft.:$480.12
New listings near 9655 Norbrook Drive
- New
 $964,900Active4 beds 2 baths2,193 sq. ft.
$964,900Active4 beds 2 baths2,193 sq. ft.14060 Arcadia, Rancho Cucamonga, CA 91739
MLS# IG26016399Listed by: KEN SCOTT REAL ESTATE - Open Sat, 10am to 12pmNew
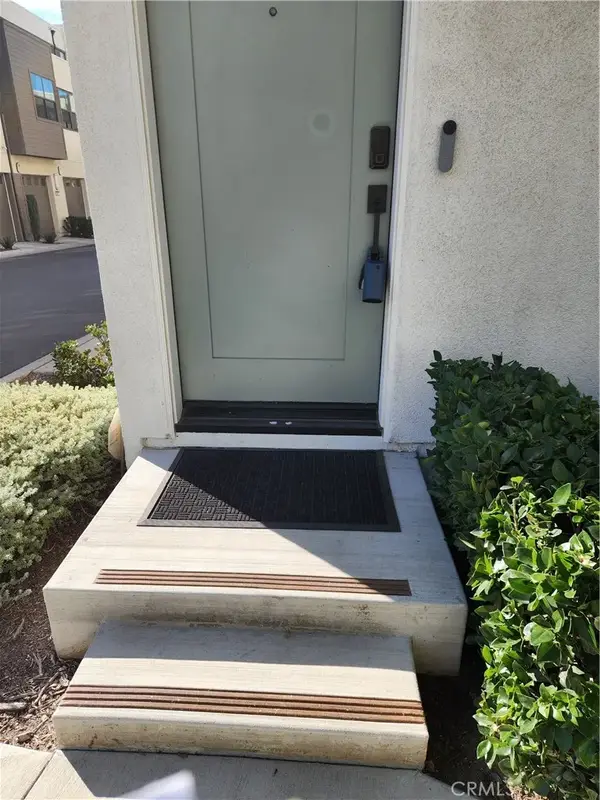 $540,000Active2 beds 2 baths1,002 sq. ft.
$540,000Active2 beds 2 baths1,002 sq. ft.9618 Nova Place, Rancho Cucamonga, CA 91730
MLS# SR26015302Listed by: KELLER WILLIAMS VIP PROPERTIES - New
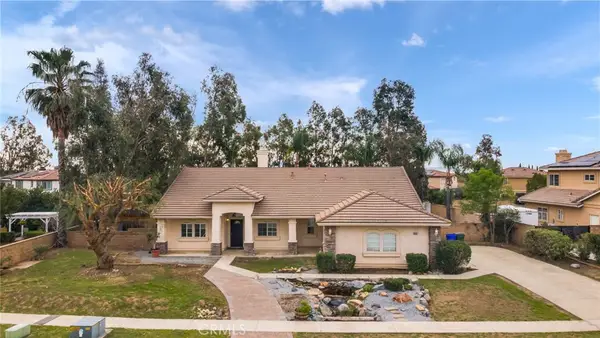 $948,000Active4 beds 2 baths2,458 sq. ft.
$948,000Active4 beds 2 baths2,458 sq. ft.13251 Brookfield, Rancho Cucamonga, CA 91739
MLS# WS26016018Listed by: RE/MAX PREMIER/ARCADIA - New
 $779,000Active4 beds 2 baths1,438 sq. ft.
$779,000Active4 beds 2 baths1,438 sq. ft.7297 Meadowlark, Rancho Cucamonga, CA 91701
MLS# CV26011600Listed by: REAL ESTATE HOUND - Open Sat, 10am to 12pmNew
 $540,000Active2 beds 2 baths1,002 sq. ft.
$540,000Active2 beds 2 baths1,002 sq. ft.9618 Nova Place, Rancho Cucamonga, CA 91730
MLS# SR26015302Listed by: KELLER WILLIAMS VIP PROPERTIES - New
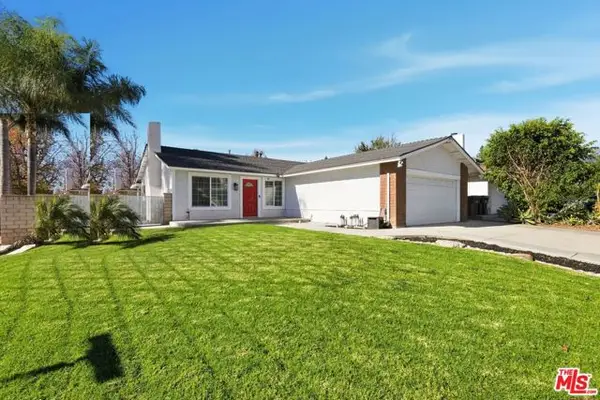 $599,900Active3 beds 2 baths1,240 sq. ft.
$599,900Active3 beds 2 baths1,240 sq. ft.8672 Oak Drive, Rancho Cucamonga, CA 91730
MLS# CL26640905Listed by: REAL BROKER - New
 $675,000Active3 beds 3 baths1,964 sq. ft.
$675,000Active3 beds 3 baths1,964 sq. ft.7331 Shelby Pl, Unit 102, Rancho Cucamonga, CA 91739
MLS# CRCV26015355Listed by: DYNASTY REAL ESTATE - Open Sat, 12 to 4pmNew
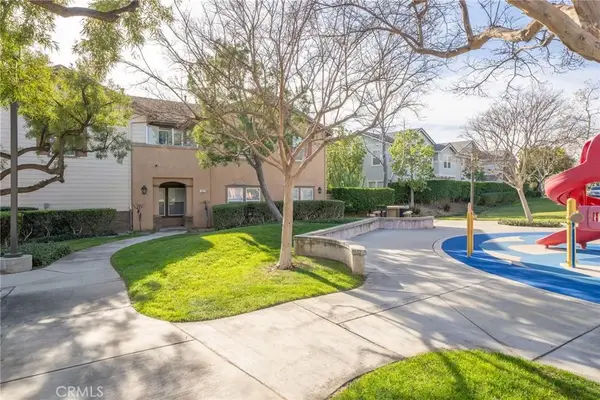 $675,000Active3 beds 3 baths1,964 sq. ft.
$675,000Active3 beds 3 baths1,964 sq. ft.7331 Shelby Pl, Unit 102, Rancho Cucamonga, CA 91739
MLS# CV26015355Listed by: DYNASTY REAL ESTATE - New
 $899,000Active4 beds 3 baths2,322 sq. ft.
$899,000Active4 beds 3 baths2,322 sq. ft.6598 Bradford Court, Rancho Cucamonga, CA 91701
MLS# CRCV26015174Listed by: PINNACLE REAL ESTATE GROUP - New
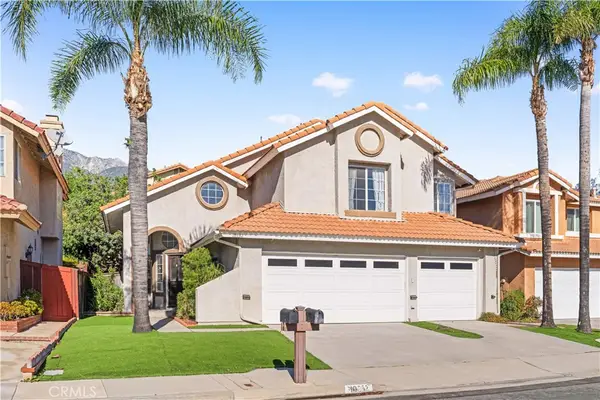 $858,000Active3 beds 3 baths2,000 sq. ft.
$858,000Active3 beds 3 baths2,000 sq. ft.10332 Southridge Drive, Rancho Cucamonga, CA 91737
MLS# CV26014887Listed by: CENTURY 21 MASTERS
