9800 Baseline Road #71, Rancho Cucamonga, CA 91701
Local realty services provided by:Better Homes and Gardens Real Estate Property Shoppe
Listed by: pamela bergman, elvin swartz
Office: elevate real estate agency
MLS#:CV25231157
Source:CRMLS
Price summary
- Price:$209,999
- Price per sq. ft.:$145.83
- Monthly HOA dues:$1,385
About this home
MOTIVATED SELLER - Discover incredible value in this beautifully maintained home located in the desirable 55+ community of Ramona Villa Estates. Pride of ownership shines through this wonderful two-bedroom, two-bath manufactured home. This well maintained home offeris approximately 1,440 sq. ft of living space on a desirable corner lot with stunning mountain views. From the moment you arrive, you'll notice the thoughtful updates that make this home move-in ready. Extensive improvements provide lasting value and peace of mind, including: professional leveling with 36 new foundation support piers, energy efficient dual pane windows, a new reinforced front porch with outdoor carpeting and updated entry stairs at front and rear of home. Exterior paint and refreshed landscaping within the last 3 years.
Step inside to high ceilings and an inviting open floor plan, featuring a spacious formal living and dining rooms with built in cabinetry and laminate flooring. The kitchen opens up to a spacious living area that features built-in book shelves with two desk/work areas. The kitchen offers corian countertops and an electric cooktop stove, blending style with functionality.
The primary suite includes two walk-in closets, currently being used as a quilting/craft room. The adjacent primary bathroom has a large soaking tub and separate shower. A well appointed guest bedroom is located near a full bath with shower, providing comfort for visitors. Additional highlights include indoor laundry room with closet that can be used as an additional pantry and/or storage space. Note: Square footage is estimated at 1,440 sq. ft. A previous owner completed an addition. Buyer and Buyer's Agent to verify all information and conduct due diligence. This home is a rare find in one of the area's most desirable senior communities. Schedule your showing today. Please note, park approval is required.
Contact an agent
Home facts
- Year built:1975
- Listing ID #:CV25231157
- Added:100 day(s) ago
- Updated:January 10, 2026 at 08:41 PM
Rooms and interior
- Bedrooms:2
- Total bathrooms:2
- Full bathrooms:2
- Living area:1,440 sq. ft.
Heating and cooling
- Cooling:Central Air
- Heating:Central Furnace
Structure and exterior
- Year built:1975
- Building area:1,440 sq. ft.
- Lot area:0.08 Acres
Utilities
- Water:Public, Water Connected
- Sewer:Public Sewer
Finances and disclosures
- Price:$209,999
- Price per sq. ft.:$145.83
New listings near 9800 Baseline Road #71
- Open Sun, 1 to 4pmNew
 $788,000Active3 beds 3 baths1,484 sq. ft.
$788,000Active3 beds 3 baths1,484 sq. ft.11650 Mount Lassen Court, Rancho Cucamonga, CA 91737
MLS# TR26005559Listed by: HARVEST REALTY DEVELOPMENT - New
 $1,275,000Active4 beds 3 baths2,863 sq. ft.
$1,275,000Active4 beds 3 baths2,863 sq. ft.5895 Jadeite, Rancho Cucamonga, CA 91737
MLS# CRCV26005640Listed by: REALTY ONE GROUP WEST - New
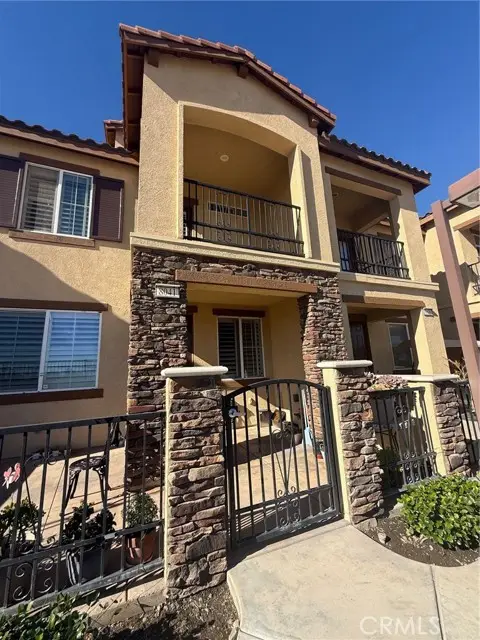 $670,000Active4 beds 4 baths1,862 sq. ft.
$670,000Active4 beds 4 baths1,862 sq. ft.8041 City View, Rancho Cucamonga, CA 91730
MLS# CRWS26003239Listed by: EASTAR REALTY - Open Sat, 10am to 3pmNew
 $498,000Active2 beds 3 baths1,110 sq. ft.
$498,000Active2 beds 3 baths1,110 sq. ft.6948 Laguna, Rancho Cucamonga, CA 91701
MLS# CV26005913Listed by: RE/MAX CHAMPIONS - New
 $1,010,000Active4 beds 3 baths2,083 sq. ft.
$1,010,000Active4 beds 3 baths2,083 sq. ft.6394 Jadeite, Rancho Cucamonga, CA 91737
MLS# CRWS26006071Listed by: REAL BROKERAGE TECHNOLOGIES - New
 $498,000Active2 beds 3 baths1,110 sq. ft.
$498,000Active2 beds 3 baths1,110 sq. ft.6948 Laguna, Rancho Cucamonga, CA 91701
MLS# CRCV26005913Listed by: RE/MAX CHAMPIONS - Open Sat, 12 to 3pmNew
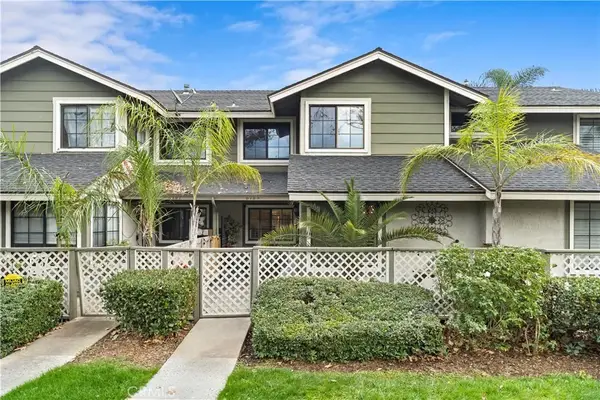 $509,000Active3 beds 3 baths1,357 sq. ft.
$509,000Active3 beds 3 baths1,357 sq. ft.8789 Knollwood, Rancho Cucamonga, CA 91730
MLS# AR26004778Listed by: WETRUST REALTY - Open Sun, 12 to 3pmNew
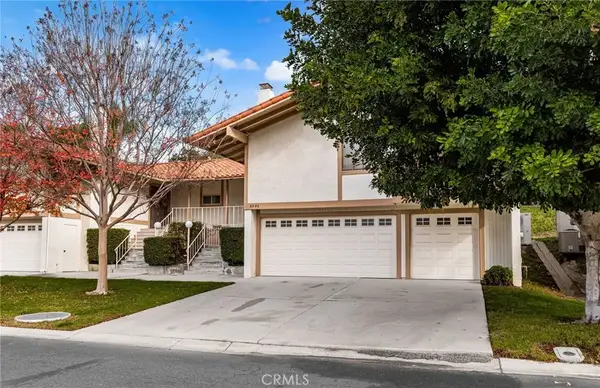 $725,900Active3 beds 2 baths1,742 sq. ft.
$725,900Active3 beds 2 baths1,742 sq. ft.8446 Red Hill Country Club, Rancho Cucamonga, CA 91730
MLS# CV25265478Listed by: ELEVATE REAL ESTATE AGENCY - Open Sat, 1 to 4pmNew
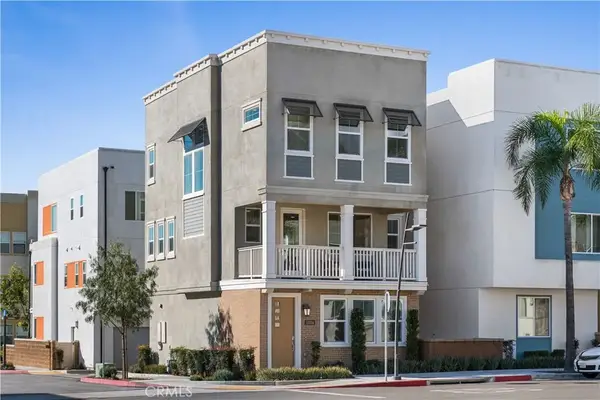 $736,000Active3 beds 3 baths1,894 sq. ft.
$736,000Active3 beds 3 baths1,894 sq. ft.11016 Getaway Drive, Rancho Cucamonga, CA 91730
MLS# OC26005495Listed by: REAL BROKER - New
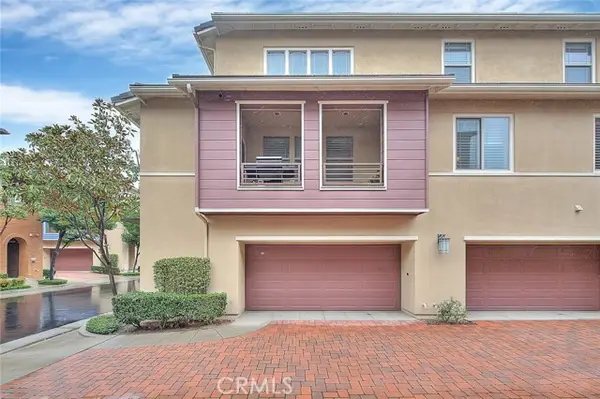 $599,800Active2 beds 2 baths1,493 sq. ft.
$599,800Active2 beds 2 baths1,493 sq. ft.12347 Hollyhock #1, Rancho Cucamonga, CA 91739
MLS# CRCV26002785Listed by: HELP-U-SELL PRESTIGE PROP'S
