9926 Highland Avenue, Rancho Cucamonga, CA 91737
Local realty services provided by:Better Homes and Gardens Real Estate Haven Properties
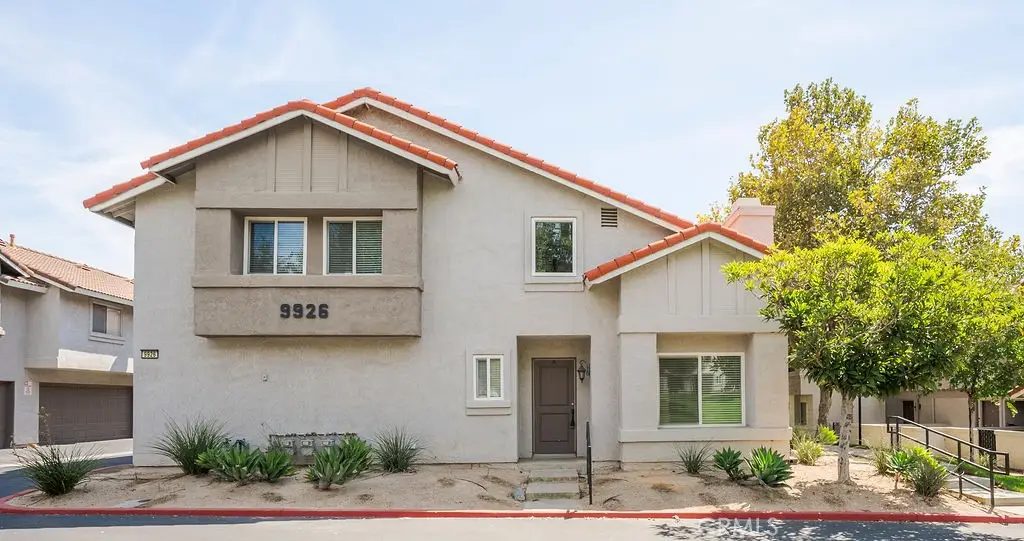
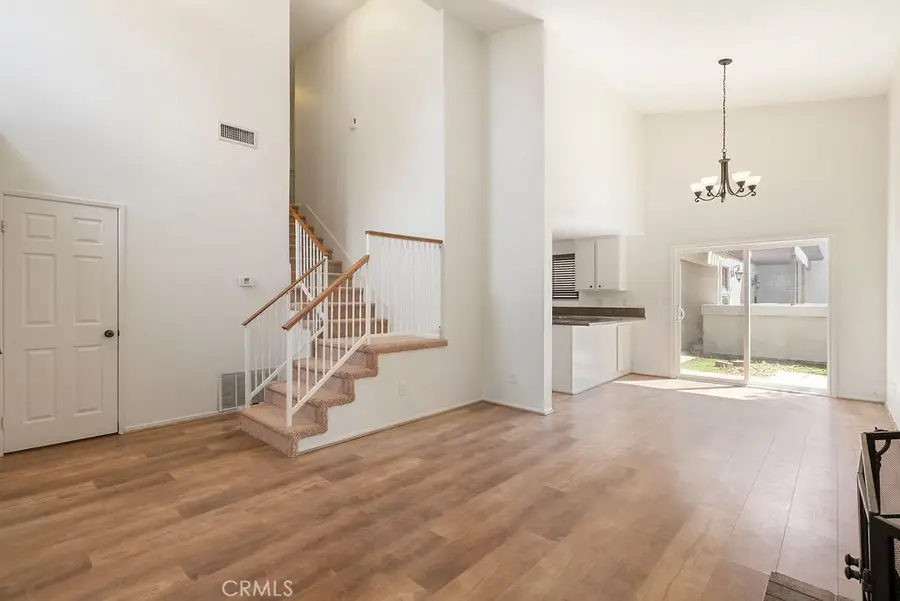
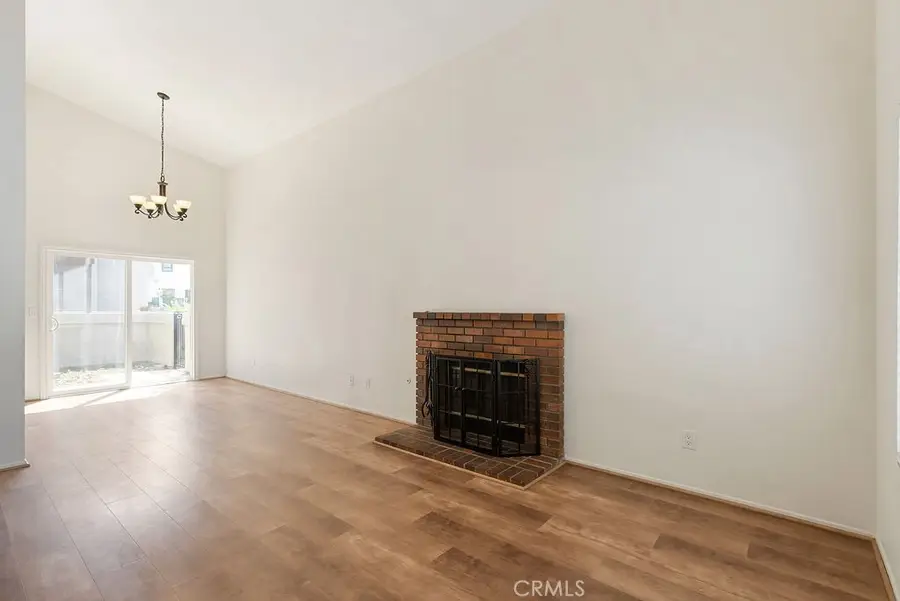
9926 Highland Avenue,Rancho Cucamonga, CA 91737
$524,999
- 3 Beds
- 3 Baths
- 1,244 sq. ft.
- Condominium
- Active
Upcoming open houses
- Sun, Aug 2411:00 am - 01:00 pm
Listed by:ariana dooley
Office:cal american homes
MLS#:CV25190313
Source:CRMLS
Price summary
- Price:$524,999
- Price per sq. ft.:$422.02
- Monthly HOA dues:$365
About this home
Welcome to 9926 Highland Ave! This beautifully maintained condominium combines comfort, convenience, and resort-style amenities. Recently updated with new carpet, the home features a bright kitchen with granite countertops, stainless steel appliances, and ample cabinet space. The main level offers direct access to a two-car garage along with a convenient half bath. Upstairs, you’ll find three spacious bedrooms and two full bathrooms.
Enjoy the peace of mind of living in a gated community with access to a sparkling pool, tennis court, picnic area, and neighborhood park. Ideally located north of the 210 freeway, this home provides easy access to shopping, dining, and entertainment. Whether you’re a first-time buyer, downsizing, or searching for a great investment property, this move-in ready condo is the perfect choice.
Contact an agent
Home facts
- Year built:1988
- Listing Id #:CV25190313
- Added:1 day(s) ago
- Updated:August 23, 2025 at 08:28 PM
Rooms and interior
- Bedrooms:3
- Total bathrooms:3
- Full bathrooms:2
- Half bathrooms:1
- Living area:1,244 sq. ft.
Heating and cooling
- Cooling:Central Air
- Heating:Central
Structure and exterior
- Year built:1988
- Building area:1,244 sq. ft.
- Lot area:0.03 Acres
Schools
- High school:Los Osos
- Middle school:Vineyard
Utilities
- Water:Public, Water Connected
- Sewer:Public Sewer, Sewer Connected
Finances and disclosures
- Price:$524,999
- Price per sq. ft.:$422.02
New listings near 9926 Highland Avenue
- New
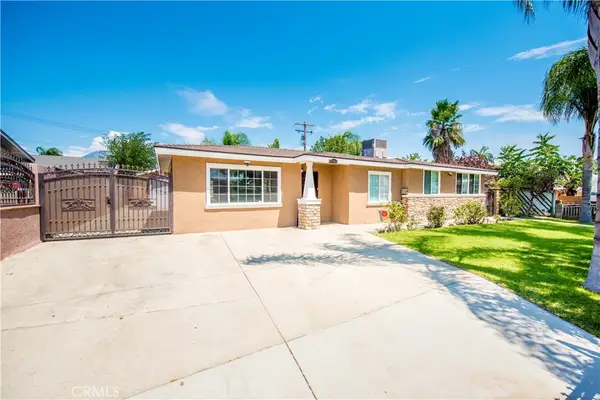 $725,000Active4 beds 2 baths1,288 sq. ft.
$725,000Active4 beds 2 baths1,288 sq. ft.8198 Salina Street, Rancho Cucamonga, CA 91730
MLS# IV25190774Listed by: REALTY MASTERS & ASSOC. INC. - New
 $725,000Active4 beds 2 baths1,288 sq. ft.
$725,000Active4 beds 2 baths1,288 sq. ft.8198 Salina Street, Rancho Cucamonga, CA 91730
MLS# IV25190774Listed by: REALTY MASTERS & ASSOC. INC. - New
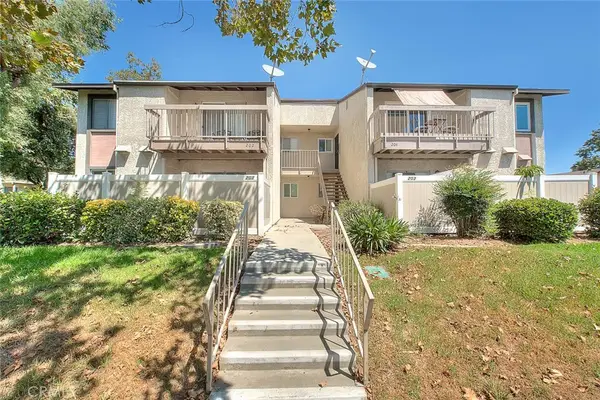 $359,900Active1 beds 1 baths715 sq. ft.
$359,900Active1 beds 1 baths715 sq. ft.8990 19th Street #201, Rancho Cucamonga, CA 91701
MLS# PW25190677Listed by: THE OPPENHEIM GROUP - New
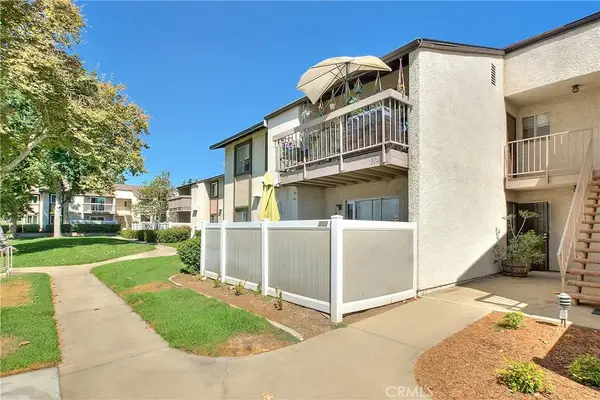 $439,900Active2 beds 2 baths925 sq. ft.
$439,900Active2 beds 2 baths925 sq. ft.8990 19th Street #304, Rancho Cucamonga, CA 91701
MLS# PW25190312Listed by: THE OPPENHEIM GROUP - New
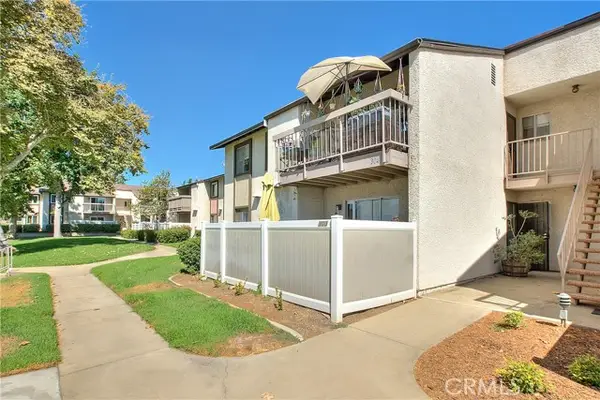 $439,900Active2 beds 2 baths925 sq. ft.
$439,900Active2 beds 2 baths925 sq. ft.8990 19th Street #304, Rancho Cucamonga, CA 91701
MLS# CRPW25190312Listed by: THE OPPENHEIM GROUP - New
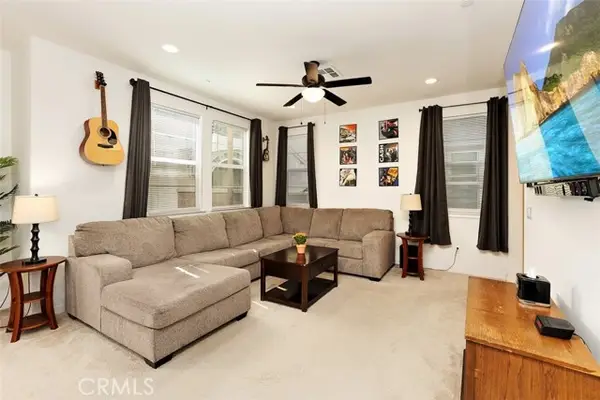 $649,999Active4 beds 3 baths1,528 sq. ft.
$649,999Active4 beds 3 baths1,528 sq. ft.9475 Retreat Place, Rancho Cucamonga, CA 91730
MLS# CRIV25186656Listed by: FIRST TEAM REAL ESTATE - New
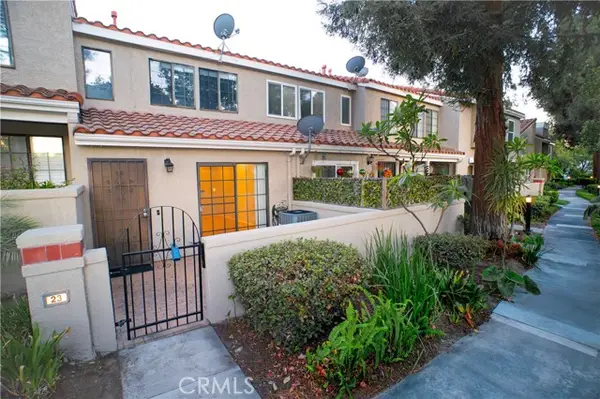 $330,000Active1 beds 2 baths708 sq. ft.
$330,000Active1 beds 2 baths708 sq. ft.8167 Vineyard Avenue #23, Rancho Cucamonga, CA 91730
MLS# CROC25190514Listed by: PREMIER REALTY ASSOCIATES - New
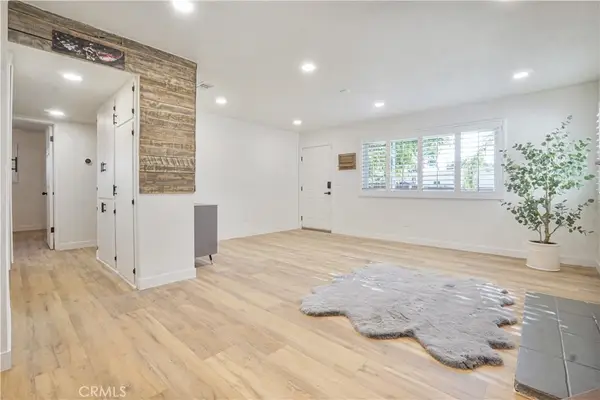 $698,888Active4 beds 2 baths1,527 sq. ft.
$698,888Active4 beds 2 baths1,527 sq. ft.8283 Cornwall Avenue, Rancho Cucamonga, CA 91739
MLS# WS25190658Listed by: GREEN FORCE, INC. - New
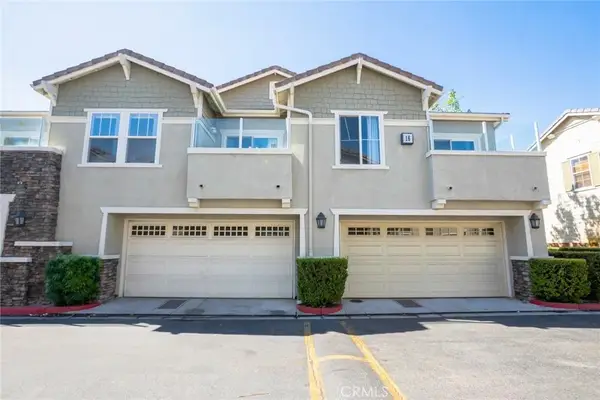 $490,000Active2 beds 1 baths1,089 sq. ft.
$490,000Active2 beds 1 baths1,089 sq. ft.7331 Shelby Place #91, Rancho Cucamonga, CA 91739
MLS# CV25187672Listed by: MAINSTREET REALTORS - Open Sun, 11am to 1pmNew
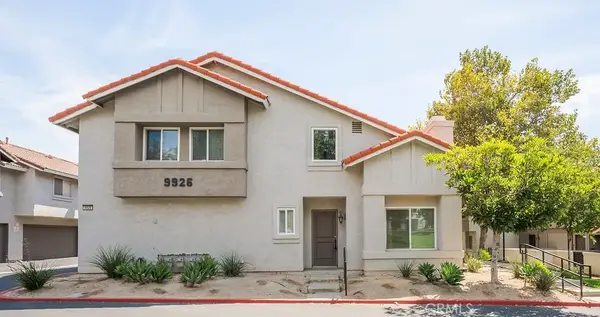 $524,999Active3 beds 3 baths1,244 sq. ft.
$524,999Active3 beds 3 baths1,244 sq. ft.9926 Highland Avenue, Rancho Cucamonga, CA 91737
MLS# CV25190313Listed by: CAL AMERICAN HOMES
