1 Birkdale Circle, Rancho Mirage, CA 92270
Local realty services provided by:Better Homes and Gardens Real Estate Clarity
Listed by: ann tennyson, mark wise
Office: bennion deville homes
MLS#:219136150DA
Source:CRMLS
Price summary
- Price:$1,475,000
- Price per sq. ft.:$465.45
- Monthly HOA dues:$500
About this home
Nestled on a premium west-facing lot on the 13th tee of the Pete Dye Course, this beautifully upgraded and meticulously maintained home offers breathtaking mountain views and resort-style living. Enjoy outdoor living at its finest with a Pebble Tec saltwater pool featuring a stacked stone spillway, elevated spa, fire pit, crystal lighting stones, and a chef's outdoor kitchen--all adjacent to a covered patio, perfect for entertaining. Inside, the gourmet kitchen boasts a Viking cooktop, Sub-Zero refrigerator, wine cooler, center island, and rich dark cherry cabinetry. A dramatic triple-sided glass fireplace separates the living and great rooms, which also feature a built-in entertainment center and high-tech sound system. Electric shades in the kitchen and great room make managing sunlight effortless. The spacious primary suite includes a cozy fireplace, walk-in closet, and spa-like bath with jacuzzi tub. A private guest suite offers its own outdoor patio and ensuite bath, while a third ensuite bedroom functions as a stylish office with built-in desk and workspace. Additional highlights include: Leased Solar, Tankless water heater, Full home water filtration system, low HOA that includes a social and fitness membership to Mission Hills. Call for your private showing today!
Contact an agent
Home facts
- Year built:1999
- Listing ID #:219136150DA
- Added:278 day(s) ago
- Updated:December 31, 2025 at 08:25 PM
Rooms and interior
- Bedrooms:3
- Total bathrooms:4
- Full bathrooms:1
- Half bathrooms:1
- Living area:3,169 sq. ft.
Heating and cooling
- Heating:Forced Air, Natural Gas
Structure and exterior
- Year built:1999
- Building area:3,169 sq. ft.
- Lot area:0.24 Acres
Finances and disclosures
- Price:$1,475,000
- Price per sq. ft.:$465.45
New listings near 1 Birkdale Circle
- New
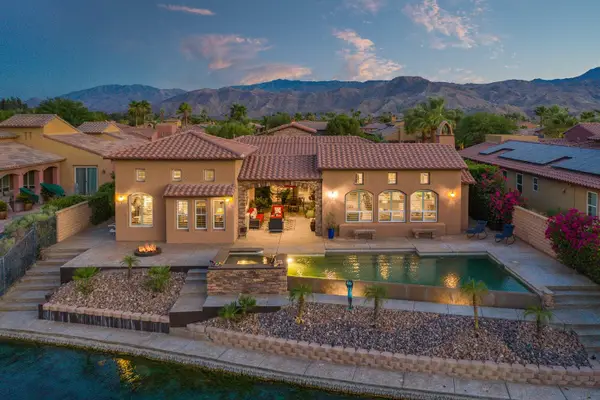 $1,710,000Active4 beds 5 baths3,350 sq. ft.
$1,710,000Active4 beds 5 baths3,350 sq. ft.8 Via Santa Ramona, Rancho Mirage, CA 92270
MLS# 219140439Listed by: NICU COCIONE, BROKER - New
 $799,000Active4 beds 4 baths2,969 sq. ft.
$799,000Active4 beds 4 baths2,969 sq. ft.30 Colgate Drive, Rancho Mirage, CA 92270
MLS# 219140422DAListed by: EQUITY UNION - New
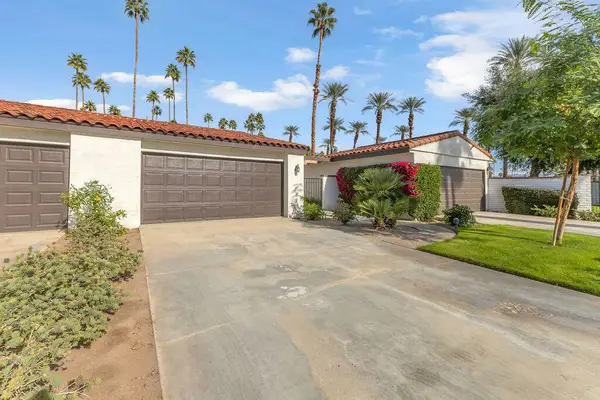 $420,000Active2 beds 2 baths1,381 sq. ft.
$420,000Active2 beds 2 baths1,381 sq. ft.84 Avenida Las Palmas, Rancho Mirage, CA 92270
MLS# 219140359DAListed by: WINDERMERE REAL ESTATE - Open Sat, 11am to 1pmNew
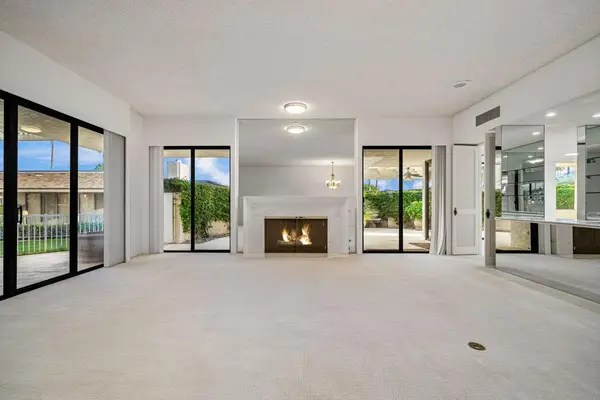 $718,000Active3 beds 3 baths2,950 sq. ft.
$718,000Active3 beds 3 baths2,950 sq. ft.2 Clemson Street, Rancho Mirage, CA 92270
MLS# 219140317DAListed by: EQUITY UNION - New
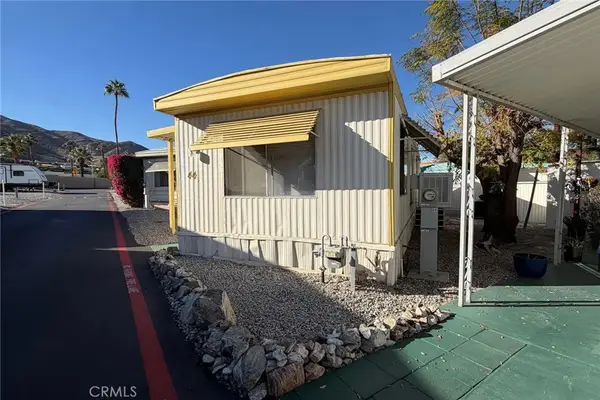 $19,900Active1 beds 1 baths499 sq. ft.
$19,900Active1 beds 1 baths499 sq. ft.70210 Highway 111 #44, Rancho Mirage, CA 92270
MLS# OC25279433Listed by: LANDSMITH RESIDENTIAL RE SERV - New
 $90,000Active2 beds 2 baths960 sq. ft.
$90,000Active2 beds 2 baths960 sq. ft.288 Turf Paradise Street, Rancho Mirage, CA 92270
MLS# 219140280DAListed by: KW COACHELLA VALLEY - New
 $644,000Active2 beds 2 baths2,010 sq. ft.
$644,000Active2 beds 2 baths2,010 sq. ft.10403 Sunningdale Drive, Rancho Mirage, CA 92270
MLS# 219140245DAListed by: COMPASS - New
 $329,000Active3 beds 2 baths1,382 sq. ft.
$329,000Active3 beds 2 baths1,382 sq. ft.30 Mission Court, Rancho Mirage, CA 92270
MLS# 219140236Listed by: EQUITY UNION - New
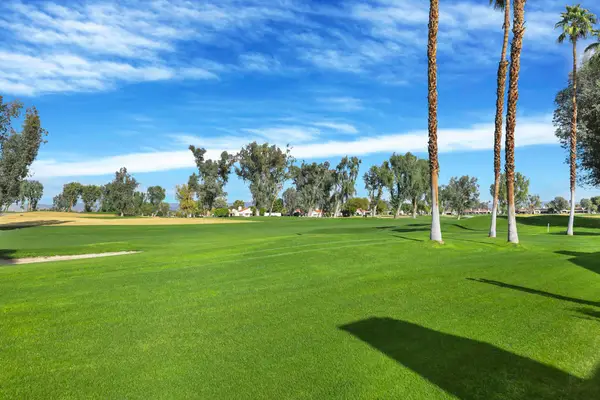 $329,000Active3 beds 2 baths1,382 sq. ft.
$329,000Active3 beds 2 baths1,382 sq. ft.30 Mission Court, Rancho Mirage, CA 92270
MLS# 219140236DAListed by: EQUITY UNION 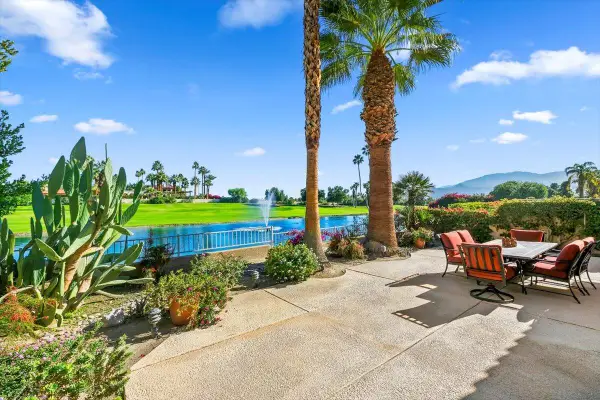 $629,000Active3 beds 3 baths2,324 sq. ft.
$629,000Active3 beds 3 baths2,324 sq. ft.121 Kavenish Drive, Rancho Mirage, CA 92270
MLS# 219140226Listed by: JEFFREY WYSARD, BROKER
