1 Radcliff Court, Rancho Mirage, CA 92270
Local realty services provided by:Better Homes and Gardens Real Estate Clarity
1 Radcliff Court,Rancho Mirage, CA 92270
$798,888
- 4 Beds
- 4 Baths
- 3,289 sq. ft.
- Condominium
- Active
Listed by: lisa cataldo
Office: alta realty group ca, inc
MLS#:OC24252741
Source:CAREIL
Price summary
- Price:$798,888
- Price per sq. ft.:$242.9
- Monthly HOA dues:$1,709
About this home
Now is your chance to enjoy the Country Club lifestyle at The Springs CC! A private and welcoming community with a beautiful 18-hole Desmond Muirhead Signature Golf Course boasts stunning views of the Coachella Valley. This wonderful floor plan, "Pebble Beach" is the largest floor plan at The Springs, with 3289 sqft. of living space. This 4 bedroom, 4 bath home has multiple living areas, and some unique features such as a built-in office cubby and breakfast nook. Formal dining and living rooms. Fireplace, a built-in bar, and a luxurious primary suite with built in media center. As in true desert fashion, relaxing patios off the main living areas welcome you and your guests. Your golf cart will have its own private garage. Recently renovated clubhouse hosts many amenities such as pools, sports courts, a fitness center with spa services, lakes, and banquet facilities- to name a few. Enjoy a full social life with a vibrant roster of activities and social events. Close to restaurants, shopping, El Paseo Drive. This home is within excellent proximity to all the Palm Springs area has to offer including Eisenhower Medical Center. Pickleball anyone?
Contact an agent
Home facts
- Year built:1979
- Listing ID #:OC24252741
- Added:429 day(s) ago
- Updated:February 23, 2026 at 05:27 PM
Rooms and interior
- Bedrooms:4
- Total bathrooms:4
- Full bathrooms:4
- Living area:3,289 sq. ft.
Heating and cooling
- Cooling:Central Air
- Heating:Central Forced Air
Structure and exterior
- Year built:1979
- Building area:3,289 sq. ft.
Schools
- High school:RANMIR
- Elementary school:RANMIR
Utilities
- Water:District - Public
Finances and disclosures
- Price:$798,888
- Price per sq. ft.:$242.9
New listings near 1 Radcliff Court
- New
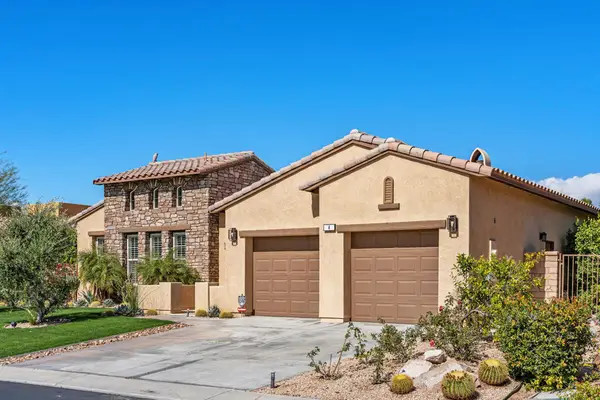 $2,125,000Active3 beds 4 baths3,108 sq. ft.
$2,125,000Active3 beds 4 baths3,108 sq. ft.4 Via Santo Tomas Drive, Rancho Mirage, CA 92270
MLS# 219143637DAListed by: COLDWELL BANKER REALTY - New
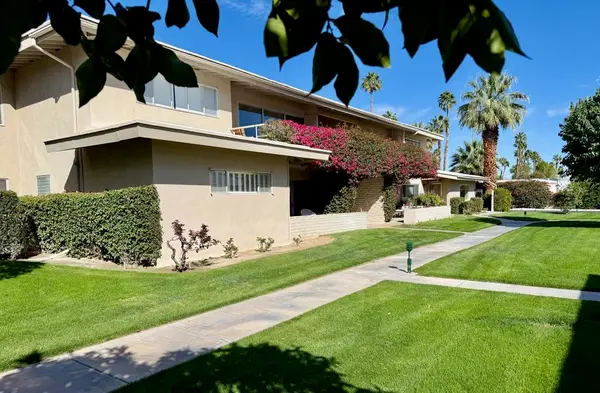 $289,500Active2 beds 2 baths1,050 sq. ft.
$289,500Active2 beds 2 baths1,050 sq. ft.69850 Hwy 111 #13, Rancho Mirage, CA 92270
MLS# 219143628DAListed by: BENNION DEVILLE HOMES - New
 $289,500Active2 beds 2 baths1,050 sq. ft.
$289,500Active2 beds 2 baths1,050 sq. ft.69850 Hwy 111 #13, Rancho Mirage, CA 92270
MLS# 219143628DAListed by: BENNION DEVILLE HOMES - New
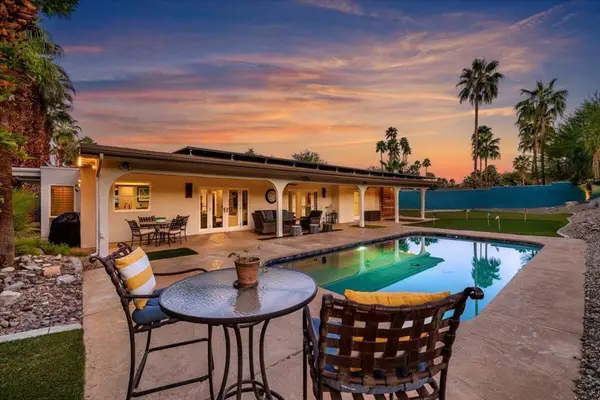 $1,398,500Active3 beds 3 baths2,324 sq. ft.
$1,398,500Active3 beds 3 baths2,324 sq. ft.71395 Biskra Road, Rancho Mirage, CA 92270
MLS# 219143626DAListed by: KELLER WILLIAMS REALTY - New
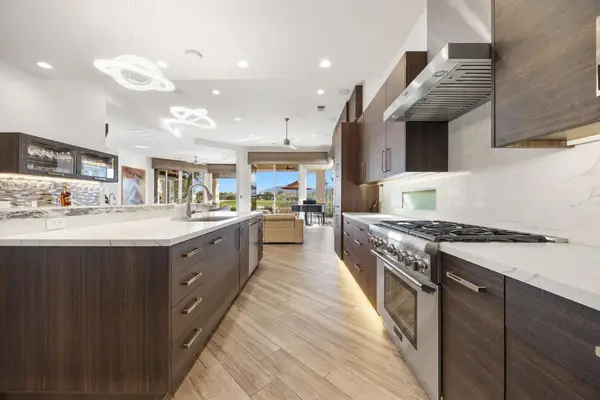 $2,780,000Active4 beds 5 baths4,126 sq. ft.
$2,780,000Active4 beds 5 baths4,126 sq. ft.282 Loch Lomond Road, Rancho Mirage, CA 92270
MLS# 219143619DAListed by: BENNION DEVILLE HOMES - New
 $1,250,000Active4 beds 5 baths3,728 sq. ft.
$1,250,000Active4 beds 5 baths3,728 sq. ft.4 Ivy League Circle, Rancho Mirage, CA 92270
MLS# 219143595DAListed by: COMPASS - New
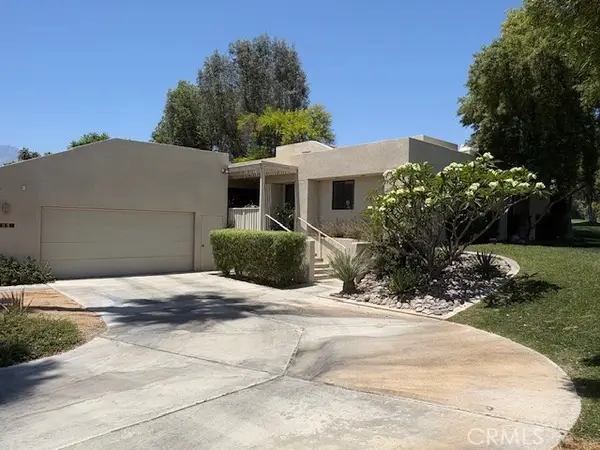 $359,000Active2 beds 2 baths1,743 sq. ft.
$359,000Active2 beds 2 baths1,743 sq. ft.23 Mission Court, Rancho Mirage, CA 92270
MLS# OC26038684Listed by: REALTY ONE GROUP WEST - New
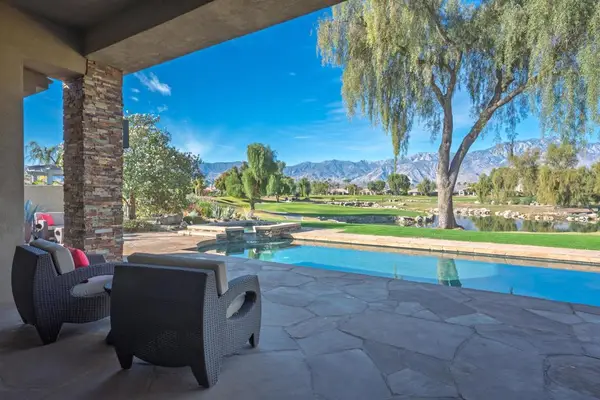 $1,399,000Active3 beds 4 baths2,724 sq. ft.
$1,399,000Active3 beds 4 baths2,724 sq. ft.33 Via Las Flores, Rancho Mirage, CA 92270
MLS# 219143569DAListed by: EQUITY UNION - New
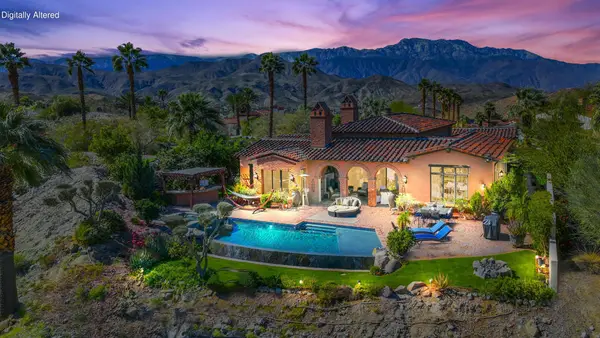 $4,125,000Active4 beds 5 baths3,922 sq. ft.
$4,125,000Active4 beds 5 baths3,922 sq. ft.14 Santa Rosa Mountain Lane, Rancho Mirage, CA 92270
MLS# 219143573DAListed by: CAPITIS REAL ESTATE - New
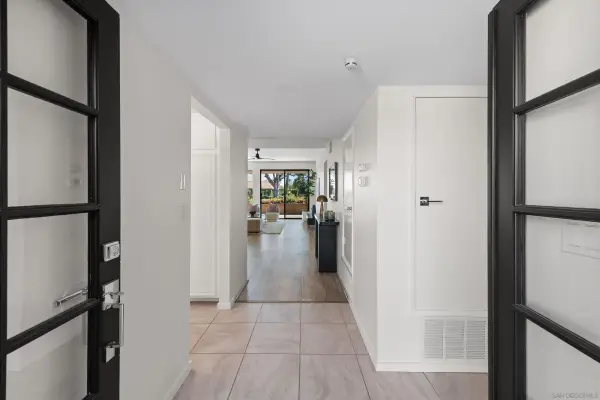 $499,900Active2 beds 2 baths1,320 sq. ft.
$499,900Active2 beds 2 baths1,320 sq. ft.19 Granada Dr, Rancho Mirage, CA 92270
MLS# 260004093Listed by: EXP REALTY OF CALIFORNIA, INC.

