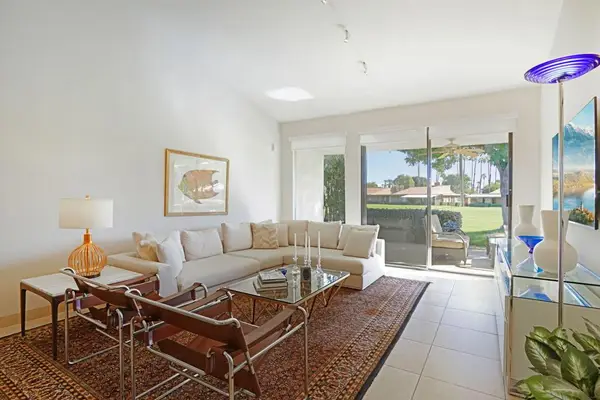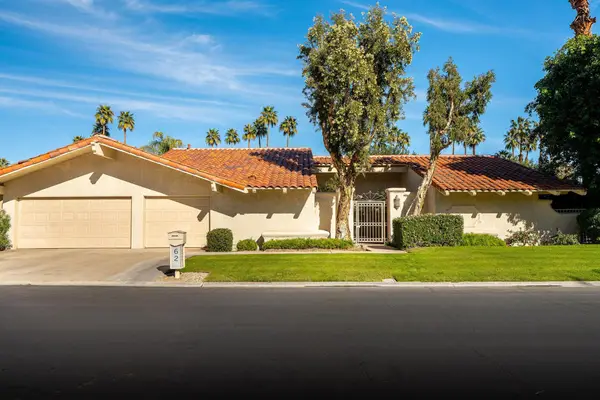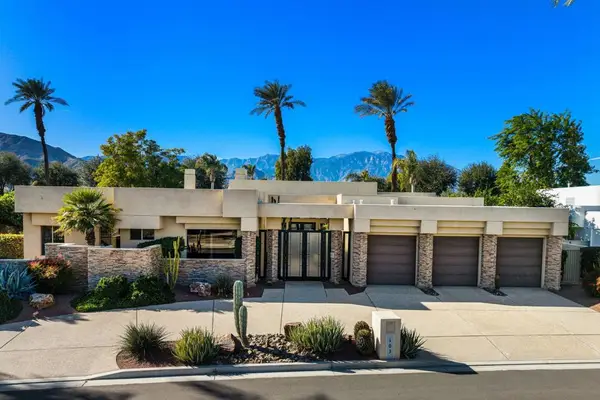1 Sterling Ridge Drive, Rancho Mirage, CA 92270
Local realty services provided by:Better Homes and Gardens Real Estate Royal & Associates
1 Sterling Ridge Drive,Rancho Mirage, CA 92270
$5,450,000
- 5 Beds
- 7 Baths
- 5,426 sq. ft.
- Single family
- Active
Listed by: brady sandahl
Office: keller williams luxury homes
MLS#:CL26639507PS
Source:CA_BRIDGEMLS
Price summary
- Price:$5,450,000
- Price per sq. ft.:$1,004.42
- Monthly HOA dues:$210
About this home
Rising above the valley on an elevated site in Tamarisk's ultra-exclusive Sterling Ridge, this architectural 5-bedroom, 7-bath modern estate with two private pools commands massive panoramic views and a cinematic connection to the desert landscape. Soaring ceilings and walls of motorized glass open to sculpted boulders, native plantings, and dramatic outdoor living spaces, creating a seamless blend of nature, architecture, and light. Resort-style amenities define the outdoor experience, including a dramatic pool with waterfall, an oversized spa, and a separate 25-meter lap pool. The expansive covered patio is fully equipped with misting systems, recessed heaters, a pool bath, a 75-inch pop-up TV, and a 52-inch Kalamazoo BBQ station - perfect for year-round enjoyment. Inside, the heart of the home is a professional-grade kitchen featuring Wolf, Sub-Zero, and Miele appliances, a full bar, hidden prep kitchen and butler's pantry, and a glass-enclosed, climate-controlled wine room adjoining the dining areaideal for entertaining at any scale. The south-facing Primary Suite One opens directly to the spa and lap pool and offers panoramic mountain views and a fireplace. Primary Suite Two enjoys its own private wing with fireplace, patio, and outdoor shower. Junior Suites Three, Four, and
Contact an agent
Home facts
- Year built:2019
- Listing ID #:CL26639507PS
- Added:107 day(s) ago
- Updated:January 23, 2026 at 03:47 PM
Rooms and interior
- Bedrooms:5
- Total bathrooms:7
- Full bathrooms:6
- Living area:5,426 sq. ft.
Heating and cooling
- Cooling:Ceiling Fan(s), Central Air
- Heating:Central, Fireplace(s), Forced Air, Natural Gas
Structure and exterior
- Year built:2019
- Building area:5,426 sq. ft.
- Lot area:0.51 Acres
Finances and disclosures
- Price:$5,450,000
- Price per sq. ft.:$1,004.42
New listings near 1 Sterling Ridge Drive
- Open Sat, 10am to 2pmNew
 $499,500Active2 beds 2 baths1,320 sq. ft.
$499,500Active2 beds 2 baths1,320 sq. ft.95 La Cerra Drive, Rancho Mirage, CA 92270
MLS# 219141969DAListed by: COMPASS - Open Sat, 12 to 2pmNew
 $545,000Active2 beds 2 baths1,320 sq. ft.
$545,000Active2 beds 2 baths1,320 sq. ft.24 Palma Drive, Rancho Mirage, CA 92270
MLS# 219141958DAListed by: EQUITY UNION - Open Sat, 12 to 2pmNew
 $1,875,000Active3 beds 4 baths3,329 sq. ft.
$1,875,000Active3 beds 4 baths3,329 sq. ft.13 Cassis, Rancho Mirage, CA 92270
MLS# CV26011428Listed by: COMPASS - Open Sat, 1:30 to 4pmNew
 $629,000Active3 beds 2 baths1,680 sq. ft.
$629,000Active3 beds 2 baths1,680 sq. ft.95 Torremolinos Drive, Rancho Mirage, CA 92270
MLS# 219141943DAListed by: EQUITY UNION - New
 $545,000Active3 beds 2 baths1,920 sq. ft.
$545,000Active3 beds 2 baths1,920 sq. ft.62 Tennis Club Drive, Rancho Mirage, CA 92270
MLS# CL26641665PSListed by: KELLER WILLIAMS LUXURY HOMES - New
 $1,590,000Active3 beds 3 baths2,849 sq. ft.
$1,590,000Active3 beds 3 baths2,849 sq. ft.23 Stanford Drive, Rancho Mirage, CA 92270
MLS# 219141908DAListed by: EQUITY UNION - New
 $549,900Active3 beds 2 baths2,473 sq. ft.
$549,900Active3 beds 2 baths2,473 sq. ft.62 Sierra Madre Way, Rancho Mirage, CA 92270
MLS# 219141912DAListed by: EXP REALTY OF CALIFORNIA, INC. - Open Sat, 11am to 3pmNew
 $1,474,000Active3 beds 4 baths3,267 sq. ft.
$1,474,000Active3 beds 4 baths3,267 sq. ft.97 Via Bella, Rancho Mirage, CA 92270
MLS# 219141892DAListed by: DESERT LINKS REALTY - New
 $1,949,000Active4 beds 5 baths4,307 sq. ft.
$1,949,000Active4 beds 5 baths4,307 sq. ft.11 Alicante Circle, Rancho Mirage, CA 92270
MLS# 219141895Listed by: COLDWELL BANKER REALTY - New
 $2,580,000Active5 beds 5 baths4,845 sq. ft.
$2,580,000Active5 beds 5 baths4,845 sq. ft.103 Waterford Circle, Rancho Mirage, CA 92270
MLS# 219141875DAListed by: BENNION DEVILLE HOMES
