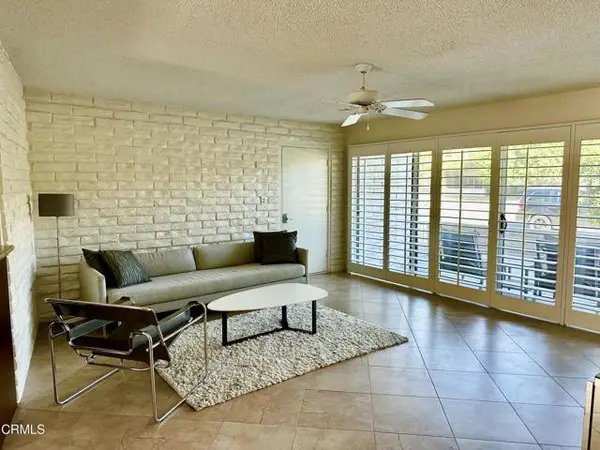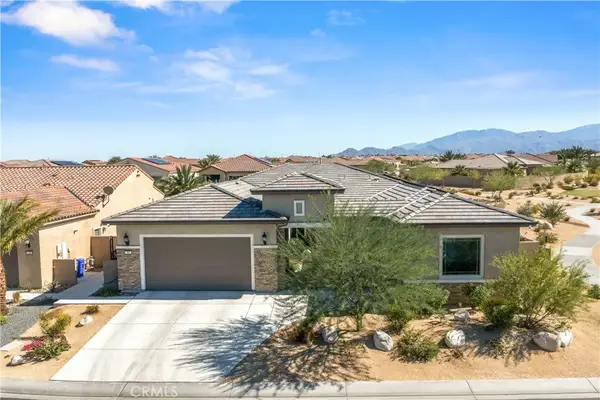10 Calle Vega, Rancho Mirage, CA 92270
Local realty services provided by:Better Homes and Gardens Real Estate Royal & Associates
10 Calle Vega,Rancho Mirage, CA 92270
$559,000
- 3 Beds
- 3 Baths
- 2,284 sq. ft.
- Single family
- Active
Listed by:james suer
Office:lpt realty, inc
MLS#:CRIG25214294
Source:CAMAXMLS
Price summary
- Price:$559,000
- Price per sq. ft.:$244.75
- Monthly HOA dues:$786
About this home
Discover the perfect blend of luxury and comfort in this stunning 3-bedroom, 3-bathroom residence nestled within the exclusive gated community of Casas de Seville in Rancho Mirage. This beautifully appointed home showcases classic Spanish Mediterranean architecture with modern desert sophistication, but the location is everything! Located just minutes from Eisenhower Medical Center, which is recognized as a Top Hospital by U.S. News, the shopping, dining, and entertainment of The River in Rancho Mirage, as well as Palm Desert's El Paseo - referred to as the "Rodeo Drive of the Desert." The community features tennis and community pools - one of which is right outside your back patio. This home features an enclosed front courtyard with a wrap around patio reaching the back of the home and dual primary suites with private patios. Soaring ceilings give this home an incredibly spacious feeling and is perfect for entertaining. Located at the end of a cul-de-sac, you'll be just a quick drive to Acrisure Arena, home to the Coachella Valley Firebirds, and plenty of entertainment, as well as downtown Palm Springs. Nearby shopping includes a Whole Foods, Target, Trader Joes, and Gelson's. The home is located nearby the new Disney Cotino community that features the largest man-made lagoon -
Contact an agent
Home facts
- Year built:1980
- Listing ID #:CRIG25214294
- Added:15 day(s) ago
- Updated:September 27, 2025 at 11:37 AM
Rooms and interior
- Bedrooms:3
- Total bathrooms:3
- Full bathrooms:3
- Living area:2,284 sq. ft.
Heating and cooling
- Cooling:Central Air
- Heating:Central
Structure and exterior
- Year built:1980
- Building area:2,284 sq. ft.
Utilities
- Water:Public
Finances and disclosures
- Price:$559,000
- Price per sq. ft.:$244.75
New listings near 10 Calle Vega
- New
 $429,000Active2 beds 2 baths2,000 sq. ft.
$429,000Active2 beds 2 baths2,000 sq. ft.34820 Mission Hills Drive, Rancho Mirage, CA 92270
MLS# 219135949DAListed by: MAVAR REALTY - New
 $1,399,000Active4 beds 4 baths3,789 sq. ft.
$1,399,000Active4 beds 4 baths3,789 sq. ft.29 Calais Circle, Rancho Mirage, CA 92270
MLS# OC25225125Listed by: ROBERT SCHAEFER - New
 $1,595,000Active3 beds 3 baths3,159 sq. ft.
$1,595,000Active3 beds 3 baths3,159 sq. ft.12 Birkdale Circle, Rancho Mirage, CA 92270
MLS# 219135940DAListed by: BENNION DEVILLE HOMES - Open Sun, 12 to 2pmNew
 $675,000Active2 beds 2 baths1,451 sq. ft.
$675,000Active2 beds 2 baths1,451 sq. ft.14 Zinfandel, Rancho Mirage, CA 92270
MLS# 219135923DAListed by: COLDWELL BANKER REALTY - Open Sat, 12 to 2pmNew
 $675,000Active2 beds 2 baths1,451 sq. ft.
$675,000Active2 beds 2 baths1,451 sq. ft.14 Zinfandel, Rancho Mirage, CA 92270
MLS# 219135923Listed by: COLDWELL BANKER REALTY - New
 $280,000Active2 beds 2 baths1,058 sq. ft.
$280,000Active2 beds 2 baths1,058 sq. ft.69850 Ca-111 #47, Rancho Mirage, CA 92270
MLS# CRP1-24260Listed by: POST AND BEAM REAL ESTATE - New
 $790,000Active2 beds 3 baths1,590 sq. ft.
$790,000Active2 beds 3 baths1,590 sq. ft.14 Kevin Lee Lane, Rancho Mirage, CA 92270
MLS# 219135891PSListed by: PINNACLE REALTY ADVISORS - New
 $790,000Active2 beds 3 baths1,590 sq. ft.
$790,000Active2 beds 3 baths1,590 sq. ft.14 Kevin Lee Lane, Rancho Mirage, CA 92270
MLS# 219135891Listed by: PINNACLE REALTY ADVISORS - New
 $790,000Active2 beds 3 baths1,590 sq. ft.
$790,000Active2 beds 3 baths1,590 sq. ft.14 Kevin Lee Lane, Rancho Mirage, CA 92270
MLS# 219135891PSListed by: PINNACLE REALTY ADVISORS - New
 $1,250,000Active2 beds 3 baths2,618 sq. ft.
$1,250,000Active2 beds 3 baths2,618 sq. ft.80 Zinfandel, Rancho Mirage, CA 92270
MLS# IG25225244Listed by: ELEVATE REAL ESTATE AGENCY
