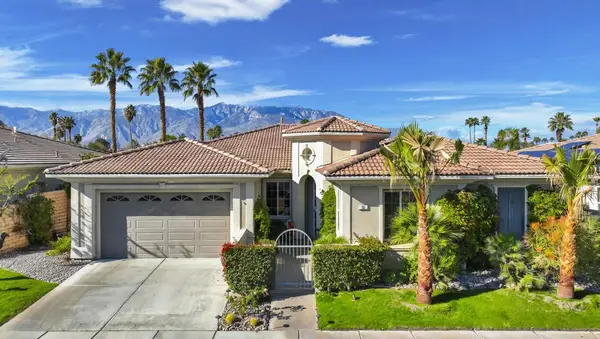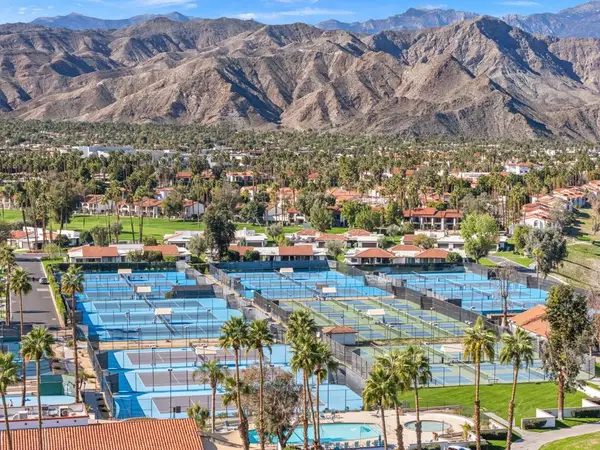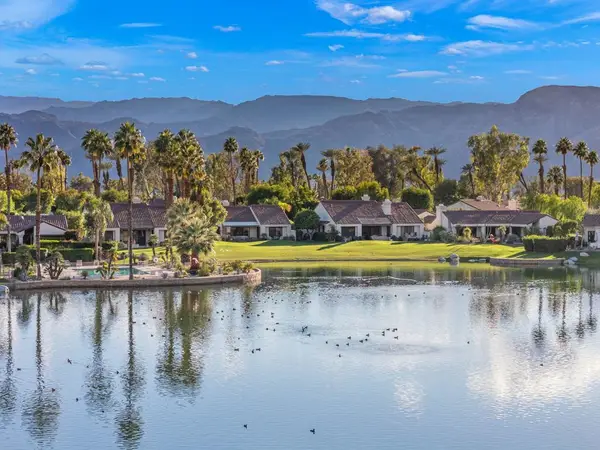10201 Lakeview Drive, Rancho Mirage, CA 92270
Local realty services provided by:Better Homes and Gardens Real Estate Royal & Associates
Listed by: jim schwietz
Office: bennion deville homes
MLS#:CL25572081PS
Source:CA_BRIDGEMLS
Price summary
- Price:$599,000
- Price per sq. ft.:$298.01
- Monthly HOA dues:$830
About this home
The winner is YOU - The sellers have outgrown this exquisitely renovated end-unit greenbelt residence nestled within the prestigious Mission Hills Country Club. NOW vacant and priced to sell with Immediate occupancy available for you to personalize just in time to enjoy for this Holiday season. Indulge in a lifestyle of unparalleled luxury with DUAL spacious primary suites, each featuring a private spa-like bath, PLUS a versatile den/office/media room that can easily serve as a third bedroom. Prepare to be captivated by the dramatic architecture, showcasing soaring vaulted ceilings, striking architectural raked walls, and a warm and inviting ambiance. Expansive windows frame panoramic views of the majestic mountains, lush greenbelts, and golf course, creating a truly awe-inspiring backdrop for everyday living. The open concept living area seamlessly flows from the main hallway, featuring a cozy gas fireplace and flows to the adjacent den/office/media OR Convertible THIRD Bedroom. Entertain with effortless grace in the inviting dining area, adjacent to the bright and modern fully equipped kitchen with soothing views bringing the outdoors in. Both primary bedrooms are generously proportioned, offering serene retreats with pleasing outlooks to the amazing greenbelts and mountains. P
Contact an agent
Home facts
- Year built:1987
- Listing ID #:CL25572081PS
- Added:154 day(s) ago
- Updated:January 11, 2026 at 06:34 AM
Rooms and interior
- Bedrooms:2
- Total bathrooms:2
- Full bathrooms:1
- Living area:2,010 sq. ft.
Heating and cooling
- Cooling:Ceiling Fan(s), Central Air
- Heating:Forced Air, Natural Gas
Structure and exterior
- Year built:1987
- Building area:2,010 sq. ft.
- Lot area:0.17 Acres
Finances and disclosures
- Price:$599,000
- Price per sq. ft.:$298.01
New listings near 10201 Lakeview Drive
- New
 $749,000Active4 beds 3 baths2,627 sq. ft.
$749,000Active4 beds 3 baths2,627 sq. ft.53 Via Del Rossi, Rancho Mirage, CA 92270
MLS# 219141157DAListed by: MARISON REAL ESTATE - New
 $749,000Active4 beds 3 baths2,627 sq. ft.
$749,000Active4 beds 3 baths2,627 sq. ft.53 Via Del Rossi, Rancho Mirage, CA 92270
MLS# 219141157DAListed by: MARISON REAL ESTATE - New
 $459,000Active2 beds 2 baths1,270 sq. ft.
$459,000Active2 beds 2 baths1,270 sq. ft.175 Torremolinos Drive, Rancho Mirage, CA 92270
MLS# 219141133DAListed by: COMPASS - New
 $1,499,000Active3 beds 3 baths3,650 sq. ft.
$1,499,000Active3 beds 3 baths3,650 sq. ft.35101 Vista Del Aqua, Rancho Mirage, CA 92270
MLS# 219141112DAListed by: BENNION DEVILLE HOMES - New
 $1,459,000Active3 beds 4 baths2,724 sq. ft.
$1,459,000Active3 beds 4 baths2,724 sq. ft.33 Via Las Flores, Rancho Mirage, CA 92270
MLS# 219141068DAListed by: KELLER WILLIAMS REALTY SANTA BARBARA - New
 $650,000Active2 beds 2 baths1,832 sq. ft.
$650,000Active2 beds 2 baths1,832 sq. ft.910 Island Drive #207, Rancho Mirage, CA 92270
MLS# 219141069DAListed by: BENNION DEVILLE HOMES - New
 $674,900Active2 beds 2 baths1,270 sq. ft.
$674,900Active2 beds 2 baths1,270 sq. ft.36 San Sebastian Drive, Rancho Mirage, CA 92270
MLS# 219141087DAListed by: DIERKER REALTY - New
 $519,000Active2 beds 2 baths1,158 sq. ft.
$519,000Active2 beds 2 baths1,158 sq. ft.33 Mission Court, Rancho Mirage, CA 92270
MLS# 219141091DAListed by: BENNION DEVILLE HOMES - New
 $905,000Active3 beds 3 baths2,325 sq. ft.
$905,000Active3 beds 3 baths2,325 sq. ft.899 Island Drive #402, Rancho Mirage, CA 92270
MLS# 219141092DAListed by: EQUITY UNION - New
 $685,000Active3 beds 3 baths2,895 sq. ft.
$685,000Active3 beds 3 baths2,895 sq. ft.10511 Sunningdale Drive, Rancho Mirage, CA 92270
MLS# 219141110DAListed by: RENNIE GROUP
