105 Augusta Drive, Rancho Mirage, CA 92270
Local realty services provided by:Better Homes and Gardens Real Estate Property Shoppe
105 Augusta Drive,Rancho Mirage, CA 92270
$535,000
- 3 Beds
- 2 Baths
- 1,620 sq. ft.
- Condominium
- Active
Listed by: brady sandahl, antonio estrada
Office: keller williams luxury homes
MLS#:26652163PS
Source:CRMLS
Price summary
- Price:$535,000
- Price per sq. ft.:$330.25
- Monthly HOA dues:$900
About this home
FRONT-ROW fairway and mountain views steal the show from this stylish retreat perched above the 3rd fairway of the Pete Dye Challenge Course at Mission Hills Country Club. The San Jacinto Mountains rise dramatically and when the sun sets, it's pure MAGIC. The extended patio with pergola creates the perfect scene for cocktails, dinners, or quiet mornings. Inside, tall ceilings and windows frame the views while the kitchen blends style and function with a breakfast bar and seamless flow. The primary suite features dual vanities, separate tub and shower, and clerestory window filling the room with natural light. Guest Bedroom Two is adjacent to a full bath and the den/office is currently enjoyed as a third bedroom. Attached two-car garage, and fee-simple ownership means you own the land. Mission Hills East / Deane Homes offers a relaxed resort vibe with four pools and spas, lush fairways, and gated privacy. All part of the legendary Mission Hills Country Club with three championship golf courses, top-tier tennis and pickleball, and a vibrant social scene. The Westin Mission Hills Resort is nearby and a fun option while the best of Rancho Mirage is there to enjoy as well!
Contact an agent
Home facts
- Year built:1988
- Listing ID #:26652163PS
- Added:105 day(s) ago
- Updated:February 21, 2026 at 02:34 PM
Rooms and interior
- Bedrooms:3
- Total bathrooms:2
- Full bathrooms:2
- Flooring:Tile
- Kitchen Description:Microwave, Oven, Refrigerator, Washer
- Living area:1,620 sq. ft.
Heating and cooling
- Cooling:Central Air
- Heating:Central Furnace, Forced Air
Structure and exterior
- Roof:Tile
- Year built:1988
- Building area:1,620 sq. ft.
- Lot area:0.12 Acres
- Architectural Style:Contemporary
- Construction Materials:Stucco
- Exterior Features:Concrete Patio, Covered Patio, Open, Patio, Tile Patio
- Foundation Description:Slab
- Levels:1 Story
Utilities
- Sewer:Sewer Tap Paid
Finances and disclosures
- Price:$535,000
- Price per sq. ft.:$330.25
Features and amenities
- Appliances:Disposal, Dryer, Microwave, Oven, Refrigerator, Washer
- Laundry features:Dryer, In Garage, Washer
- Amenities:Bocce Court, Carbon Monoxide Detectors, Ceiling Fans, Clubhouse, Custom Coverings, Gated Community, Golf Course, High Ceilings, Key Card Entry, Maintenance Grounds, Meeting/Banquet/Party Room, Open Floorplan, Other Courts, Pool, Recessed Lighting, Smoke Detectors, Tennis Courts
- Pool features:Association Pool, Community Pool, Pool
New listings near 105 Augusta Drive
- Open Sat, 11am to 2pmNew
 $600,000Active2 beds 2 baths1,491 sq. ft.
$600,000Active2 beds 2 baths1,491 sq. ft.1521 S Cerritos Drive, Rancho Mirage, CA 92270
MLS# 219143855Listed by: KELLER WILLIAMS LUXURY HOMES - Open Sat, 11am to 2pmNew
 $600,000Active2 beds 2 baths1,491 sq. ft.
$600,000Active2 beds 2 baths1,491 sq. ft.1521 S Cerritos Drive, Rancho Mirage, CA 92270
MLS# 219143855DAListed by: KELLER WILLIAMS LUXURY HOMES - Open Sat, 12 to 3pmNew
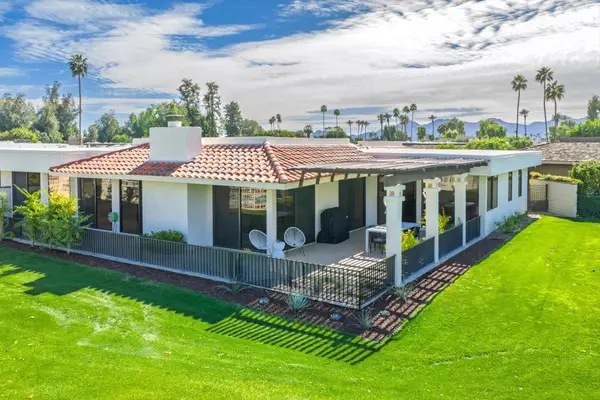 $1,688,000Active3 beds 3 baths3,217 sq. ft.
$1,688,000Active3 beds 3 baths3,217 sq. ft.7 Tulane Court, Rancho Mirage, CA 92270
MLS# 219143839PSListed by: BENNION DEVILLE HOMES - Open Sat, 12 to 3pmNew
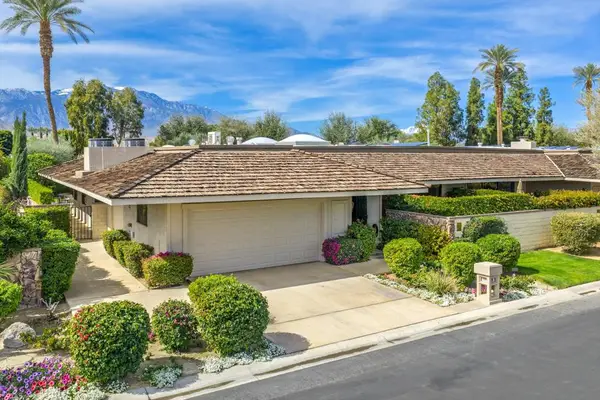 $799,000Active3 beds 3 baths3,088 sq. ft.
$799,000Active3 beds 3 baths3,088 sq. ft.28 Princeton Drive, Rancho Mirage, CA 92270
MLS# 219143792PSListed by: BENNION DEVILLE HOMES - New
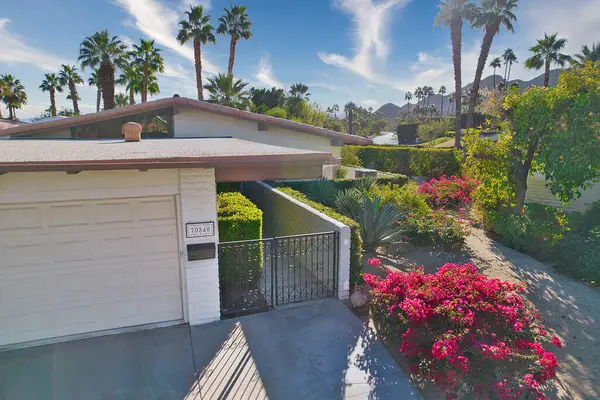 $675,000Active3 beds 3 baths1,826 sq. ft.
$675,000Active3 beds 3 baths1,826 sq. ft.70340 Camino Del Cerro, Rancho Mirage, CA 92270
MLS# 219143787DAListed by: WINDERMERE REAL ESTATE - New
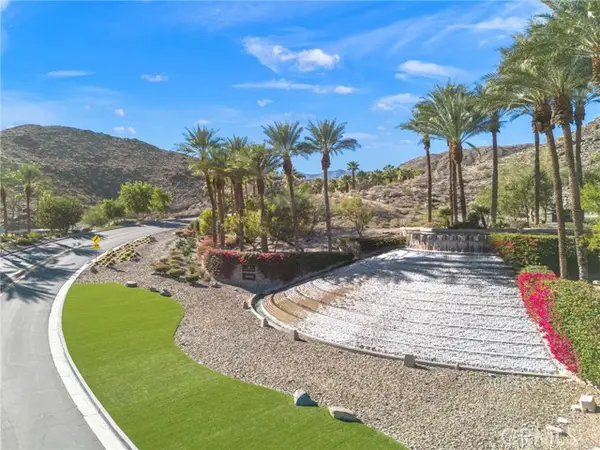 $1,795,000Active0.54 Acres
$1,795,000Active0.54 Acres14 Verde Vista, Rancho Mirage, CA 92270
MLS# PV26038049Listed by: VISTA SOTHEBY'S INTERNATIONAL REALTY - New
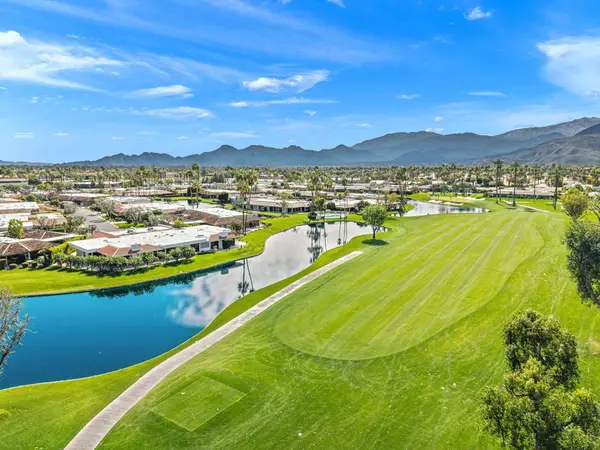 $1,995,000Active3 beds 3 baths3,006 sq. ft.
$1,995,000Active3 beds 3 baths3,006 sq. ft.9 Lehigh Court, Rancho Mirage, CA 92270
MLS# 219143759PSListed by: COMPASS - Open Thu, 11am to 3pmNew
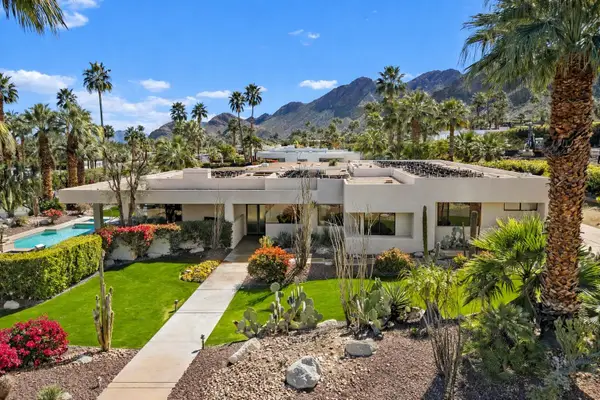 $2,999,999Active3 beds 6 baths4,181 sq. ft.
$2,999,999Active3 beds 6 baths4,181 sq. ft.40380 Tonopah Road, Rancho Mirage, CA 92270
MLS# 219143757Listed by: COLDWELL BANKER REALTY - Open Sat, 12 to 3pmNew
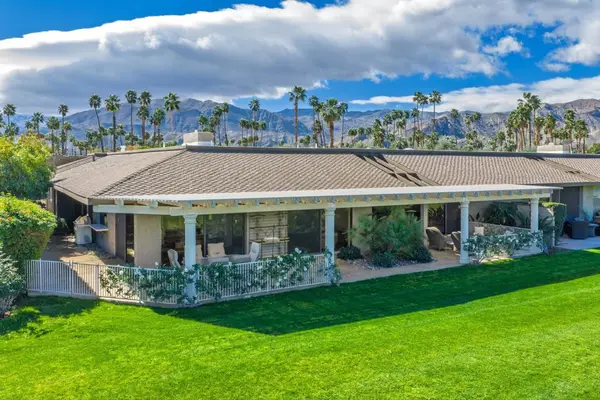 $899,000Active4 beds 4 baths2,969 sq. ft.
$899,000Active4 beds 4 baths2,969 sq. ft.58 Colgate Drive, Rancho Mirage, CA 92270
MLS# 219143657DAListed by: BENNION DEVILLE HOMES - Open Sat, 12 to 3pmNew
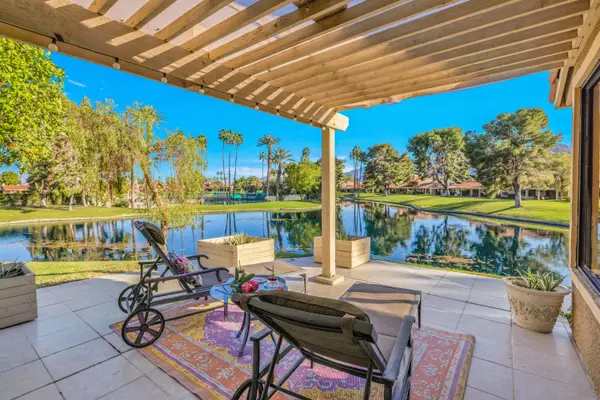 $650,000Active3 beds 2 baths1,920 sq. ft.
$650,000Active3 beds 2 baths1,920 sq. ft.12 Tennis Club Drive, Rancho Mirage, CA 92270
MLS# 219143607Listed by: COLDWELL BANKER REALTY

