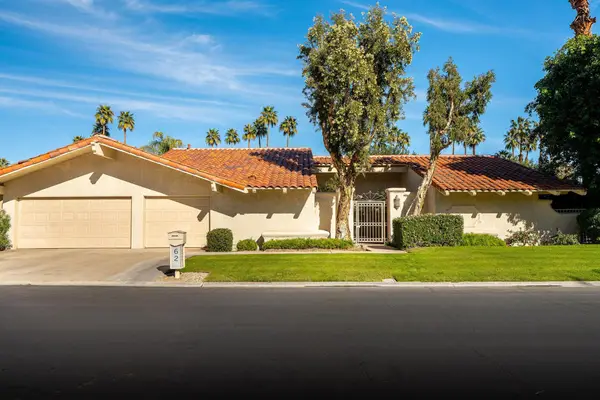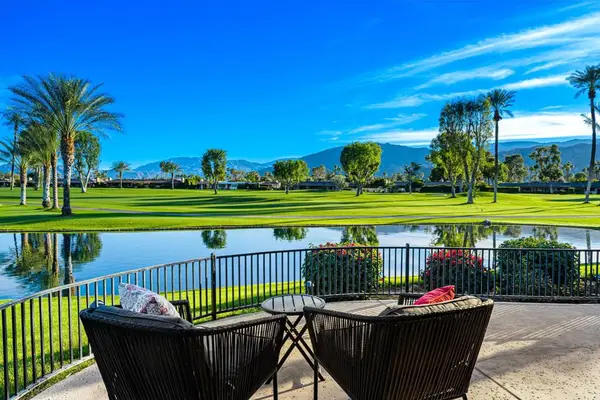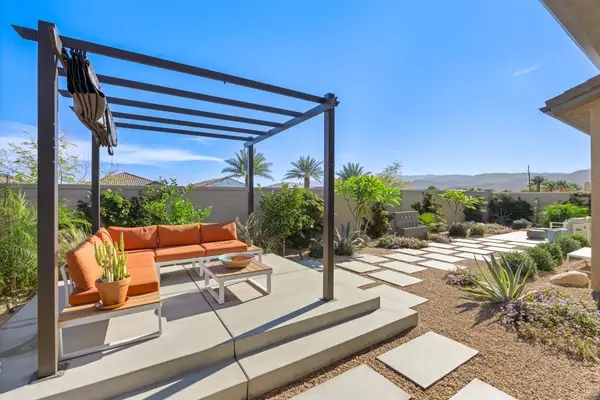12 Boulder Lane, Rancho Mirage, CA 92270
Local realty services provided by:Better Homes and Gardens Real Estate Champions
Listed by: stephen r clark
Office: desert sotheby's international realty
MLS#:219134464
Source:CA_DAMLS
Price summary
- Price:$1,795,000
- Price per sq. ft.:$497.64
- Monthly HOA dues:$325
About this home
Masterfully designed by renowned architect David Prest and built by award-winning Foxx Homes, this elegant three bedroom, den, three-bath residence spans 3,607 square feet on an expansive over 15,200 square foot estate lot in prestigious Sterling Estates, Rancho Mirage, offering ideal southern exposure and beautiful mountain views. The double front doors lead to an open floor plan filled with natural light, pool views, soaring ceilings with soffits, and a welcoming entertainment space highlighted by a large custom open wet bar with bar seating and pool views, a refrigerator, ice maker, and wine refrigerator, a gas fireplace flanked by custom built-in shelving and cabinets, all accessible from the sliding door to the pool, while the separate but open dining room stands out with features like two contemporary built-in floating buffets and warm ambient lighting. The main living and kitchen area showcase a granite-clad gas fireplace, television surround built-ins, a large open kitchen with granite countertops, sleek modern wood cabinetry, and KitchenAid stainless steel appliances. The primary bedroom suite offers custom built-ins, travertine flooring in the ensuite bathroom and shower/tub surround, beautiful mountain views, two massive walk-in closets, and lit soffits. Outdoors, enjoy modern custom desert landscaping with palm trees and cacti gracing the front, complemented by a lush, palm tree-lined resort-style pool area with expansive covered veranda. This outdoor oasis includes a large pool, rock and sheer descent waterfalls, a built-in barbecue, fire pit with seating, a rose garden, and a fruit tree garden. Additional highlights include a two-car attached garage plus a golf cart garage. Conveniently located minutes from world-class golf, shopping, fine dining and Eisenhower Hospital. Schedule your private showing now to experience this Sterling Estates home in person. Pool and Spa has been re plastered Oct 2025.
Contact an agent
Home facts
- Year built:2002
- Listing ID #:219134464
- Added:146 day(s) ago
- Updated:January 18, 2026 at 03:25 PM
Rooms and interior
- Bedrooms:4
- Total bathrooms:3
- Full bathrooms:1
- Living area:3,607 sq. ft.
Heating and cooling
- Cooling:Air Conditioning, Ceiling Fan(s), Central Air
- Heating:Forced Air, Natural Gas
Structure and exterior
- Year built:2002
- Building area:3,607 sq. ft.
- Lot area:0.35 Acres
Utilities
- Water:In Street
- Sewer:On Site
Finances and disclosures
- Price:$1,795,000
- Price per sq. ft.:$497.64
New listings near 12 Boulder Lane
- New
 $1,875,000Active3 beds 4 baths3,329 sq. ft.
$1,875,000Active3 beds 4 baths3,329 sq. ft.13 Cassis, Rancho Mirage, CA 92270
MLS# CRCV26011428Listed by: COMPASS - Open Sat, 1:30 to 4pmNew
 $629,000Active3 beds 2 baths1,680 sq. ft.
$629,000Active3 beds 2 baths1,680 sq. ft.95 Torremolinos Drive, Rancho Mirage, CA 92270
MLS# 219141943DAListed by: EQUITY UNION - New
 $545,000Active3 beds 2 baths1,920 sq. ft.
$545,000Active3 beds 2 baths1,920 sq. ft.62 Tennis Club Drive, Rancho Mirage, CA 92270
MLS# CL26641665PSListed by: KELLER WILLIAMS LUXURY HOMES - New
 $549,900Active3 beds 2 baths2,473 sq. ft.
$549,900Active3 beds 2 baths2,473 sq. ft.62 Sierra Madre Way, Rancho Mirage, CA 92270
MLS# 219141912DAListed by: EXP REALTY OF CALIFORNIA, INC. - New
 $1,590,000Active3 beds 3 baths2,849 sq. ft.
$1,590,000Active3 beds 3 baths2,849 sq. ft.23 Stanford Drive, Rancho Mirage, CA 92270
MLS# 219141908DAListed by: EQUITY UNION - Open Sat, 11am to 3pmNew
 $1,474,000Active3 beds 4 baths3,267 sq. ft.
$1,474,000Active3 beds 4 baths3,267 sq. ft.97 Via Bella, Rancho Mirage, CA 92270
MLS# 219141892DAListed by: DESERT LINKS REALTY - New
 $1,949,000Active4 beds 5 baths4,307 sq. ft.
$1,949,000Active4 beds 5 baths4,307 sq. ft.11 Alicante Circle, Rancho Mirage, CA 92270
MLS# 219141895Listed by: COLDWELL BANKER REALTY - New
 $2,580,000Active5 beds 5 baths4,845 sq. ft.
$2,580,000Active5 beds 5 baths4,845 sq. ft.103 Waterford Circle, Rancho Mirage, CA 92270
MLS# 219141875DAListed by: BENNION DEVILLE HOMES - New
 $1,084,900Active3 beds 3 baths3,100 sq. ft.
$1,084,900Active3 beds 3 baths3,100 sq. ft.1421 Tamarisk W Street, Rancho Mirage, CA 92270
MLS# 219141878DAListed by: COMPASS - Open Sat, 12 to 2pmNew
 $1,150,000Active3 beds 2 baths2,329 sq. ft.
$1,150,000Active3 beds 2 baths2,329 sq. ft.88 Claret, Rancho Mirage, CA 92270
MLS# 219141865DAListed by: RENNIE GROUP
