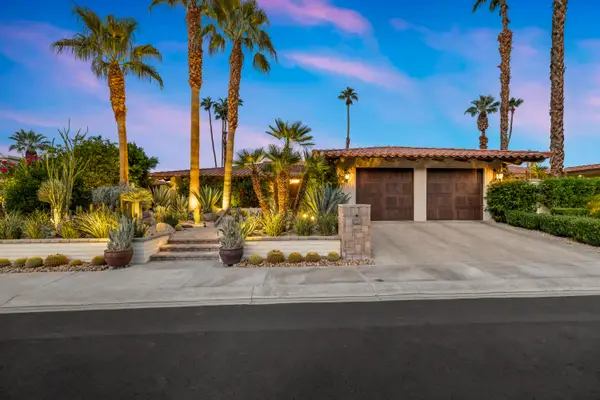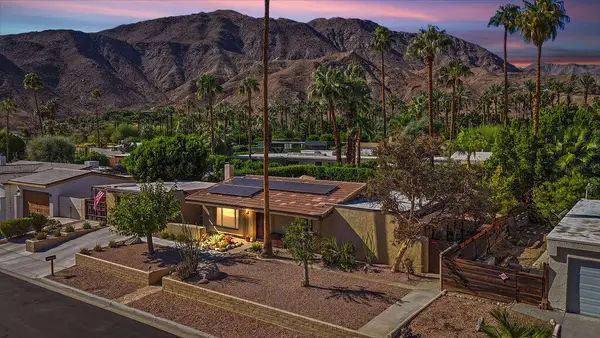13 Tannin, Rancho Mirage, CA 92270
Local realty services provided by:Better Homes and Gardens Real Estate Champions
13 Tannin,Rancho Mirage, CA 92270
$995,000
- 3 Beds
- 4 Baths
- 2,726 sq. ft.
- Single family
- Active
Listed by:marc lange
Office:equity union
MLS#:219136551PS
Source:CRMLS_CDAR
Price summary
- Price:$995,000
- Price per sq. ft.:$365
- Monthly HOA dues:$445
About this home
Your Dream Desert Life Starts Here! This south-facing home is the popular Voyage Plan and it's absolutely ready for you--the current owners have already taken care of all the expensive, high-end upgrades you would want! As you step inside from your private front patio, you'll immediately notice the tons of natural light. Everything here feels high-quality and easy to live with, from the custom built-in cabinetry, to the fancy motorized shades and plantation shutters. The kitchen is truly a showstopper; it's a chef's dream with a huge island featuring a gorgeous quartz waterfall edge, top-of-the-line appliances, and all the storage you need in the soft-close cabinets and large walk-in pantry. The living area is cozy yet elegant, featuring a great room centered on a stylish fireplace with built-in storage on both sides, while the dining area offers a lovely view of the mountains. Need a quiet spot to work or manage bills? The den is perfect, set up with custom shelving, a desk, and storage. With three spacious bedrooms and three-and-a-half baths, there's plenty of room for family and guests. The primary bedroom is your private oasis, complete with a spa-like shower, double sinks, and two large closets! Out back, the yard is professionally finished and ready for entertaining. You'll especially love the elevated viewing platform--the perfect spot for evening cocktails and taking in those spectacular desert sunsets. Practical features include fully paid-off solar panels (a huge savings!) and an oversized garage that fits two cars plus your golf cart. Best of all, you get full access to the incredible Del Webb lifestyle, including a resort-style clubhouse, pools, fitness center, tennis, and pickleball. Don't miss this one--it's the perfect place to start living the good life! ** Photos have been virtually staged.
Contact an agent
Home facts
- Year built:2023
- Listing ID #:219136551PS
- Added:1 day(s) ago
- Updated:October 09, 2025 at 09:50 PM
Rooms and interior
- Bedrooms:3
- Total bathrooms:4
- Full bathrooms:2
- Half bathrooms:1
- Living area:2,726 sq. ft.
Heating and cooling
- Cooling:Central Air
- Heating:Central Furnace, Natural Gas
Structure and exterior
- Roof:Tile
- Year built:2023
- Building area:2,726 sq. ft.
- Lot area:0.17 Acres
Finances and disclosures
- Price:$995,000
- Price per sq. ft.:$365
New listings near 13 Tannin
- New
 $969,000Active5 beds 5 baths2,899 sq. ft.
$969,000Active5 beds 5 baths2,899 sq. ft.65 San Marino Circle, Rancho Mirage, CA 92270
MLS# 219136670DAListed by: EQUITY UNION - New
 $2,600,000Active3 beds 4 baths3,263 sq. ft.
$2,600,000Active3 beds 4 baths3,263 sq. ft.71 Harmonious Drive #Lot 117, Rancho Mirage, CA 92270
MLS# 25603541PSListed by: STORYLIVING BY DISNEY REALTY - New
 $1,100,000Active5 beds -- baths2,886 sq. ft.
$1,100,000Active5 beds -- baths2,886 sq. ft.39910 Bird Lane, Rancho Mirage, CA 92270
MLS# CL25602241PSListed by: BERKSHIRE HATHAWAY HOMESERVICES CALIFORNIA PROPERTIES - New
 $729,900Active3 beds 3 baths1,928 sq. ft.
$729,900Active3 beds 3 baths1,928 sq. ft.7 Lake Como, Rancho Mirage, CA 92270
MLS# SR25231987Listed by: RE/MAX CHAMPIONS - New
 $1,625,000Active3 beds 3 baths2,641 sq. ft.
$1,625,000Active3 beds 3 baths2,641 sq. ft.40170 Paseo Lindo, Rancho Mirage, CA 92270
MLS# 219136623Listed by: EXP REALTY OF SOUTHERN CALIFORNIA INC - New
 $869,000Active2 beds 2 baths2,260 sq. ft.
$869,000Active2 beds 2 baths2,260 sq. ft.69771 Camino Pacifico, Rancho Mirage, CA 92270
MLS# 219136618DAListed by: EQUITY UNION - Open Sat, 12 to 1:30pmNew
 $1,200,000Active3 beds 2 baths1,600 sq. ft.
$1,200,000Active3 beds 2 baths1,600 sq. ft.71521 Halgar Road, Rancho Mirage, CA 92270
MLS# 219136601Listed by: COLDWELL BANKER REALTY - New
 $1,199,999Active3 beds 4 baths2,724 sq. ft.
$1,199,999Active3 beds 4 baths2,724 sq. ft.51 Via Bella, Rancho Mirage, CA 92270
MLS# GD25233555Listed by: COMPASS - New
 $1,099,000Active3 beds 3 baths2,210 sq. ft.
$1,099,000Active3 beds 3 baths2,210 sq. ft.3 Monet Court, Rancho Mirage, CA 92270
MLS# 219136597DAListed by: BBS BROKERS REALTY
