- BHGRE®
- California
- Rancho Mirage
- 132 Columbia Drive
132 Columbia Drive, Rancho Mirage, CA 92270
Local realty services provided by:Better Homes and Gardens Real Estate Champions
Listed by: randall l o'dowd
Office: desert sotheby's international realty
MLS#:219138577
Source:CA_DAMLS
Price summary
- Price:$1,075,000
- Price per sq. ft.:$364.41
- Monthly HOA dues:$1,826
About this home
Experience modern desert luxury in this remodeled 3BD/3BA, 3,000 sq. ft. Shaughnessy floor plan at The Springs Country Club in Rancho Mirage. This open-concept has been reimagined to create bright open spaces linking the kitchen with family room and fireplace. Enjoy your new updated dream kitchen with skylight and custom cabinets. Kitchen-Aid appliances, and a large island is the center of the home. The large primary bedroom has addtional space for an office or reading nook. Organization has been improved by making the closet even bigger with custom build-out. The second and third bedrooms are also ensuites with updated baths. This floor plan provides separation between bedrooms for privacy. Just steps away, enjoy a heated community pool and spa maintained year-round by the HOA—no maintenance contracts, workers, or extra costs. The private patios help you take in San Jacinto Mountain sunsets from your own desert oasis surrounded by mature cacti and hummingbirds. The home is sold furnished and also includes outdoor grilling station. Located near the newly renovated 48,000 sq. ft. clubhouse, this home includes large 2-car garage plus golf cart garage. HOA dues include insurance, cable, internet, and house painting and roof replacement. The Springs is proud to announce the completion of a total restoration of our private 18-hole Desmond Muirhead Signature golf course, 46 pools, tennis + pickleball active racket-sports community play, bocce courts, fitness center, spa, and dining all year round. 24-hour guard-gated community minutes from Eisenhower Medical Center, The River, shopping on El Paseo and Palm Springs. Furnishings included minus personal items/art.
Contact an agent
Home facts
- Year built:1983
- Listing ID #:219138577
- Added:90 day(s) ago
- Updated:February 10, 2026 at 08:19 AM
Rooms and interior
- Bedrooms:3
- Total bathrooms:3
- Full bathrooms:2
- Living area:2,950 sq. ft.
Heating and cooling
- Cooling:Air Conditioning
- Heating:Central, Fireplace(s), Forced Air
Structure and exterior
- Year built:1983
- Building area:2,950 sq. ft.
- Lot area:0.14 Acres
Utilities
- Sewer:In Street Paid
Finances and disclosures
- Price:$1,075,000
- Price per sq. ft.:$364.41
New listings near 132 Columbia Drive
- New
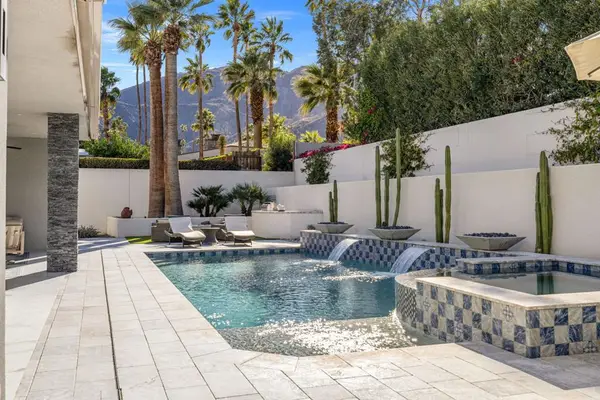 $2,649,000Active4 beds 5 baths3,234 sq. ft.
$2,649,000Active4 beds 5 baths3,234 sq. ft.71525 Tangier Road, Rancho Mirage, CA 92270
MLS# 219142938DAListed by: DESERT SANDS REALTY - New
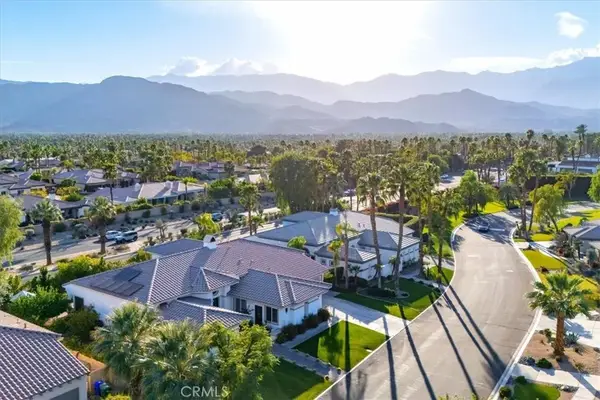 $1,290,000Active5 beds 5 baths3,361 sq. ft.
$1,290,000Active5 beds 5 baths3,361 sq. ft.4 Oakmont Drive, Rancho Mirage, CA 92270
MLS# JT26029531Listed by: CHERIE MILLER & ASSOCIATES - New
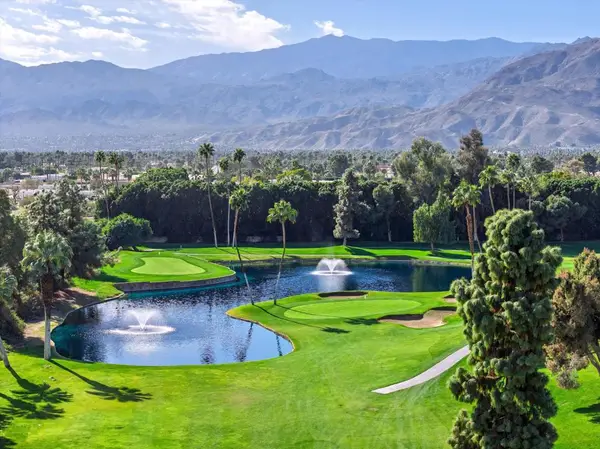 $875,000Active3 beds 4 baths3,219 sq. ft.
$875,000Active3 beds 4 baths3,219 sq. ft.187 Kavenish Drive, Rancho Mirage, CA 92270
MLS# 219142933DAListed by: BENNION DEVILLE HOMES - New
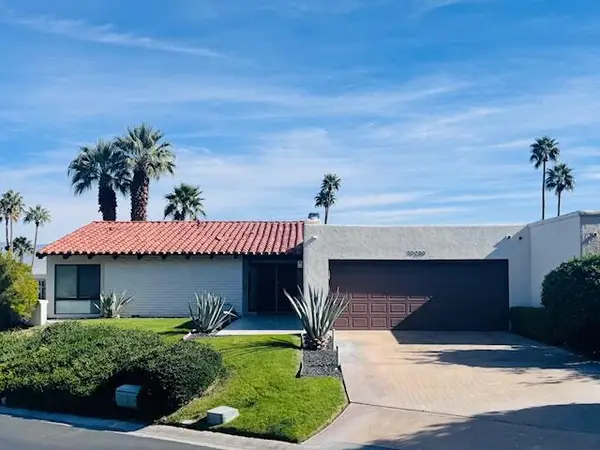 $1,450,000Active3 beds 4 baths2,364 sq. ft.
$1,450,000Active3 beds 4 baths2,364 sq. ft.70220 Camino Del Cerro, Rancho Mirage, CA 92270
MLS# 219142934Listed by: WINDERMERE REAL ESTATE - New
 $985,000Active3 beds 3 baths2,609 sq. ft.
$985,000Active3 beds 3 baths2,609 sq. ft.900 Island Drive #304, Rancho Mirage, CA 92270
MLS# 219142922DAListed by: BENNION DEVILLE HOMES - New
 $7,500,000Active5 beds 7 baths9,468 sq. ft.
$7,500,000Active5 beds 7 baths9,468 sq. ft.40535 Morningstar Road, Rancho Mirage, CA 92270
MLS# 219142883DAListed by: COLDWELL BANKER REALTY - New
 $1,479,000Active5 beds 4 baths2,710 sq. ft.
$1,479,000Active5 beds 4 baths2,710 sq. ft.71569 Sahara Road, Rancho Mirage, CA 92270
MLS# PW26022987Listed by: T.N.G. REAL ESTATE CONSULTANTS - New
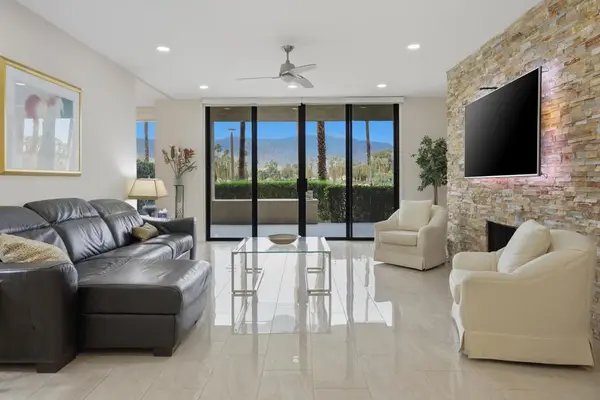 $640,000Active2 beds 2 baths2,159 sq. ft.
$640,000Active2 beds 2 baths2,159 sq. ft.910 Island Drive #114, Rancho Mirage, CA 92270
MLS# 219142906DAListed by: BENNION DEVILLE HOMES - New
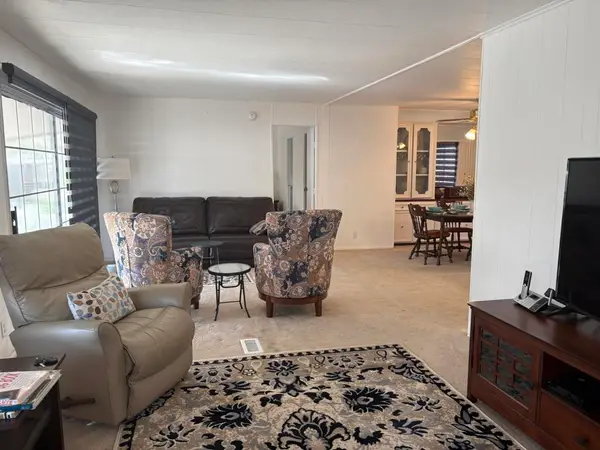 $264,000Active3 beds 2 baths1,440 sq. ft.
$264,000Active3 beds 2 baths1,440 sq. ft.70260 Highway 111 #70, Rancho Mirage, CA 92270
MLS# 219142895DAListed by: BENNION DEVILLE HOMES - New
 $3,999,000Active5 beds 8 baths6,024 sq. ft.
$3,999,000Active5 beds 8 baths6,024 sq. ft.4 Terra Vista Court, Rancho Mirage, CA 92270
MLS# 219142885DAListed by: DESERT ELITE PROPERTIES, INC.

