1412 Tamarisk W Street #3, Rancho Mirage, CA 92270
Local realty services provided by:Better Homes and Gardens Real Estate Champions
1412 Tamarisk W Street #3,Rancho Mirage, CA 92270
$1,775,000
- 3 Beds
- 5 Baths
- 3,360 sq. ft.
- Single family
- Pending
Listed by: trish gardiner
Office: the gardiner group
MLS#:219140501PS
Source:CRMLS_CDAR
Price summary
- Price:$1,775,000
- Price per sq. ft.:$528.27
- Monthly HOA dues:$825
About this home
Beautifully reimagined and professionally designed Mid Century Home located in the last phase of Tamarisk West original architect S.Charles Lee. Complete professional renovation with no expense spared.The home is sold furnished , so you can indulge in the expertly executed , design forward living space and cohesive stylish flow.New state of the art systems, windows and doors and efficient HVAC technology augmented by owned solar. The moveable window wall invites the outside in. Unwind and enjoy the Southfacing Mountain View's from the expansive outdoor patio with fireplace. ..Making the most of our desert climate.Three bedrooms, dedicated media room , 4 and 1/2 baths (with 2 baths off the primary bedroom). Enjoy a welcoming , open and bright living area with adjacent 325 bottle climate controlled wine cellar. Tasteful finishes complement the wide open floor plan. Notable upgrades include custom retractable window wall...electric patio screen..distributed HVAC with room by room control, owned photovoltaic solar array, 2 tankless water heaters, water filtration, custom electric roller shades throughout including the window wall.Also boasting Sonos sound throughout , Jennair appliances with dual fuel double ovens, six burner and griddle range, dual dishwashers, wine storage with custom environmental controls, home theater electronics, outdoor kitchen with Blaze grill and dual burners. Heatilator linear outdoor fireplace with remote control; and 8 inch block wall..Gourmet kitchen with quartz countertops, large 48 inch porcelain floor tile , LED lights with Legrand controls, under cabinet land vanity lighting and the list goes on !!!! Adjacent to Tamarisk Country Club with private gated entrance for members. Offered at $1,775,000 Furnished.
Contact an agent
Home facts
- Year built:1972
- Listing ID #:219140501PS
- Added:334 day(s) ago
- Updated:February 26, 2026 at 08:15 AM
Rooms and interior
- Bedrooms:3
- Total bathrooms:5
- Full bathrooms:4
- Half bathrooms:1
- Living area:3,360 sq. ft.
Heating and cooling
- Cooling:Central Air, Electric
- Heating:Central Furnace, Forced Air, Heat Pump, Natural Gas
Structure and exterior
- Roof:Foam
- Year built:1972
- Building area:3,360 sq. ft.
- Lot area:0.11 Acres
Finances and disclosures
- Price:$1,775,000
- Price per sq. ft.:$528.27
New listings near 1412 Tamarisk W Street #3
- Open Sat, 12 to 3pmNew
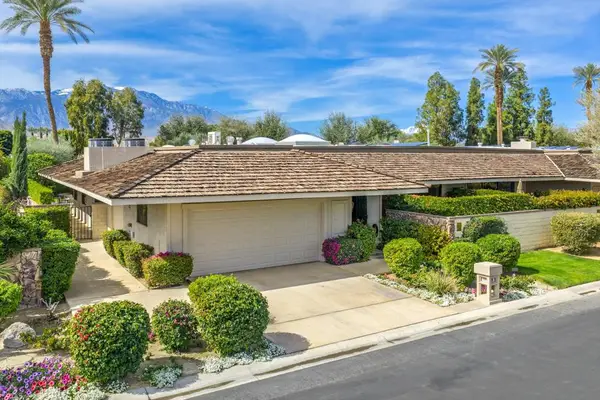 $799,000Active3 beds 3 baths3,088 sq. ft.
$799,000Active3 beds 3 baths3,088 sq. ft.28 Princeton Drive, Rancho Mirage, CA 92270
MLS# 219143792PSListed by: BENNION DEVILLE HOMES - New
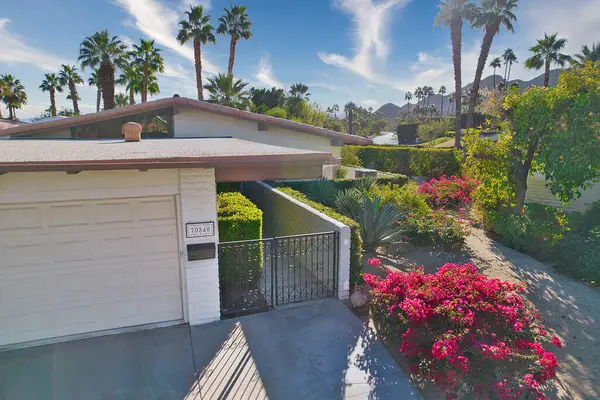 $675,000Active3 beds 3 baths1,826 sq. ft.
$675,000Active3 beds 3 baths1,826 sq. ft.70340 Camino Del Cerro, Rancho Mirage, CA 92270
MLS# 219143787DAListed by: WINDERMERE REAL ESTATE - New
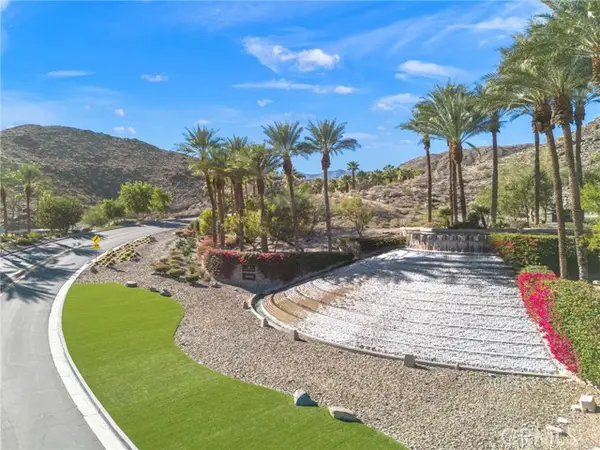 $1,795,000Active0.54 Acres
$1,795,000Active0.54 Acres14 Verde Vista, Rancho Mirage, CA 92270
MLS# PV26038049Listed by: VISTA SOTHEBY'S INTERNATIONAL REALTY - New
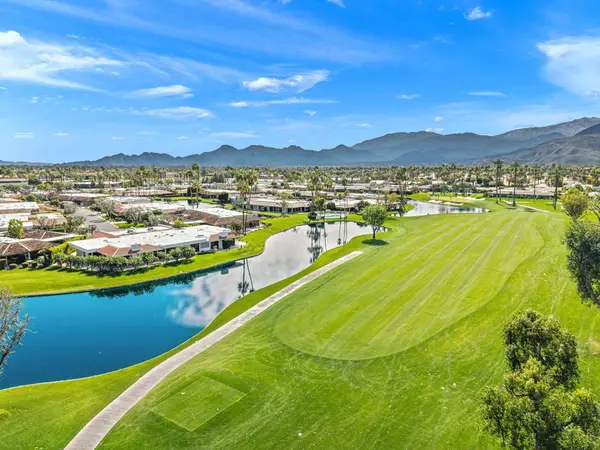 $1,995,000Active3 beds 3 baths3,006 sq. ft.
$1,995,000Active3 beds 3 baths3,006 sq. ft.9 Lehigh Court, Rancho Mirage, CA 92270
MLS# 219143759PSListed by: COMPASS - Open Thu, 11am to 3pmNew
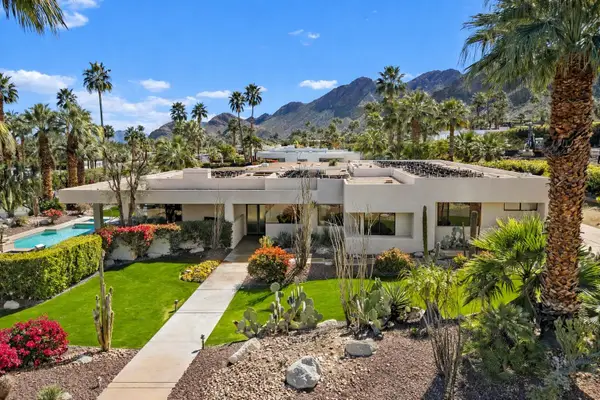 $2,999,999Active3 beds 6 baths4,181 sq. ft.
$2,999,999Active3 beds 6 baths4,181 sq. ft.40380 Tonopah Road, Rancho Mirage, CA 92270
MLS# 219143757Listed by: COLDWELL BANKER REALTY - Open Sat, 12 to 3pmNew
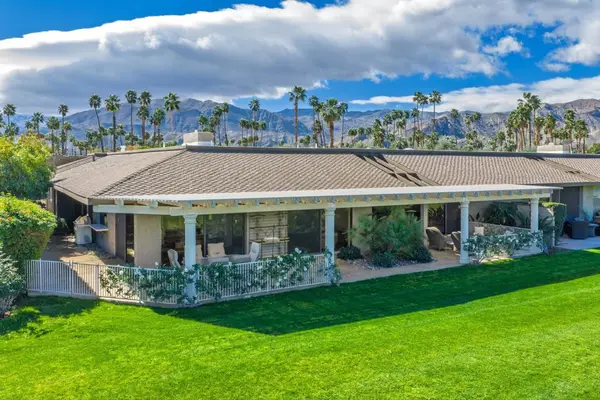 $899,000Active4 beds 4 baths2,969 sq. ft.
$899,000Active4 beds 4 baths2,969 sq. ft.58 Colgate Drive, Rancho Mirage, CA 92270
MLS# 219143657DAListed by: BENNION DEVILLE HOMES - Open Sat, 12 to 3pmNew
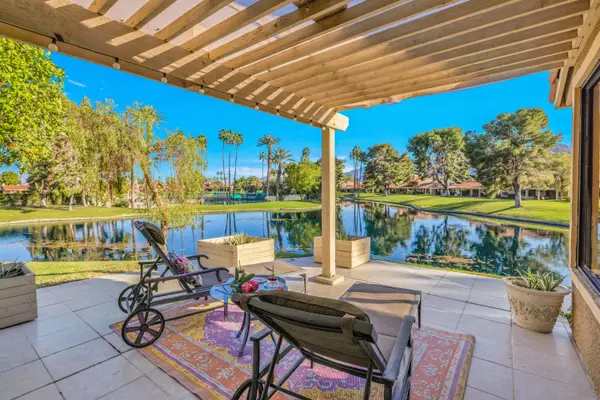 $650,000Active3 beds 2 baths1,920 sq. ft.
$650,000Active3 beds 2 baths1,920 sq. ft.12 Tennis Club Drive, Rancho Mirage, CA 92270
MLS# 219143607Listed by: COLDWELL BANKER REALTY - Open Sat, 12 to 3pmNew
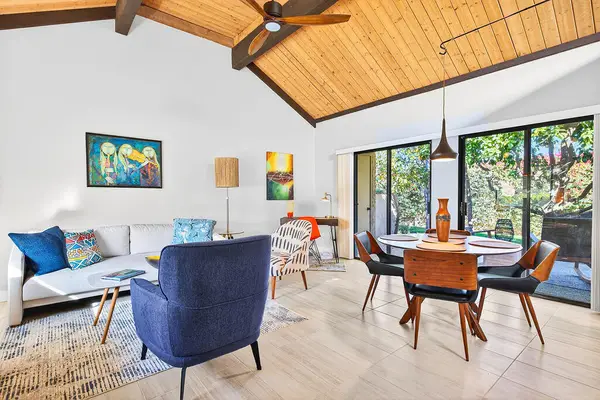 $315,000Active1 beds 1 baths763 sq. ft.
$315,000Active1 beds 1 baths763 sq. ft.70100 Mirage Cove Drive #55, Rancho Mirage, CA 92270
MLS# 219143694DAListed by: PS AGENT - Open Sat, 12 to 3pmNew
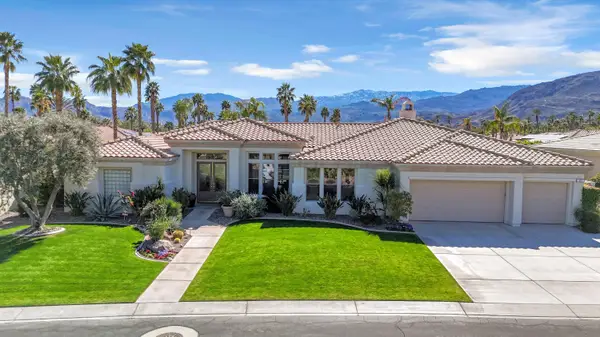 $1,550,000Active4 beds 5 baths3,172 sq. ft.
$1,550,000Active4 beds 5 baths3,172 sq. ft.21 Calle La Reina, Rancho Mirage, CA 92270
MLS# 219143683Listed by: COLDWELL BANKER REALTY - Open Sat, 1 to 3pmNew
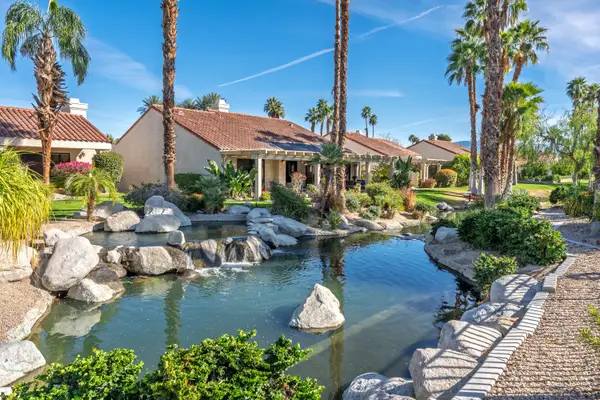 $967,000Active3 beds 3 baths2,751 sq. ft.
$967,000Active3 beds 3 baths2,751 sq. ft.10117 Lakeview Drive, Rancho Mirage, CA 92270
MLS# 219143669Listed by: EQUITY UNION

