1421 Tamarisk West Street #3, Rancho Mirage, CA 92270
Local realty services provided by:Better Homes and Gardens Real Estate Clarity
1421 Tamarisk West Street #3,Rancho Mirage, CA 92270
$1,099,900
- 3 Beds
- 3 Baths
- 3,100 sq. ft.
- Single family
- Active
Listed by: norman williams, jacqulyn stanton
Office: compass
MLS#:219137903DA
Source:CRMLS
Price summary
- Price:$1,099,900
- Price per sq. ft.:$354.81
- Monthly HOA dues:$825
About this home
There's a certain stillness to Tamarisk West--a mid-century enclave where the hum of the desert softens into quiet, and sunlight moves through walls of glass like a living thing. Along the fairways of the storied Tamarisk Country Club, this 3,100-square-foot residence captures that sense of calm elegance that defines life in Rancho Mirage.Inside, light and landscape take center stage. Floor-to-ceiling windows and sliders erase the boundary between indoors and out, drawing the eye toward an ever-changing canvas of green fairways and mountain silhouettes. In the living room, a step-down wet bar nods to the home's architectural heritage--an invitation to linger, to pour, to enjoy the simple luxury of good company and open space.The kitchen feels generous and grounded, blending professional-grade appliances with effortless functionality--crafted for the way we live now, where cooking, conversation, and connection flow together. Each of the three bedrooms is a private haven with its own en suite bath and walk-in closet, while a dedicated office offers space to create, to focus, or simply to pause.Beyond the glass, the desert's rhythm continues--a private pool shimmering beneath a vast blue sky, framed by curated landscaping and the quiet expanse of the Tamarisk course beyond. Solar power lends the home a thoughtful touch of sustainability, marrying modern intention with timeless ease.At Tamarisk West, life unfolds without hurry. The architecture, the light, and the landscape all conspire toward one idea: serenity made visible.
Contact an agent
Home facts
- Year built:1973
- Listing ID #:219137903DA
- Added:105 day(s) ago
- Updated:January 19, 2026 at 01:20 AM
Rooms and interior
- Bedrooms:3
- Total bathrooms:3
- Full bathrooms:3
- Living area:3,100 sq. ft.
Heating and cooling
- Cooling:Central Air
- Heating:Central Furnace
Structure and exterior
- Year built:1973
- Building area:3,100 sq. ft.
- Lot area:0.21 Acres
Utilities
- Sewer:Septic Tank
Finances and disclosures
- Price:$1,099,900
- Price per sq. ft.:$354.81
New listings near 1421 Tamarisk West Street #3
- New
 $335,000Active3 beds 3 baths1,040 sq. ft.
$335,000Active3 beds 3 baths1,040 sq. ft.70260 Highway 111 #137, Rancho Mirage, CA 92270
MLS# 26651535PSListed by: EQUITY UNION - Open Sun, 11:30am to 2pmNew
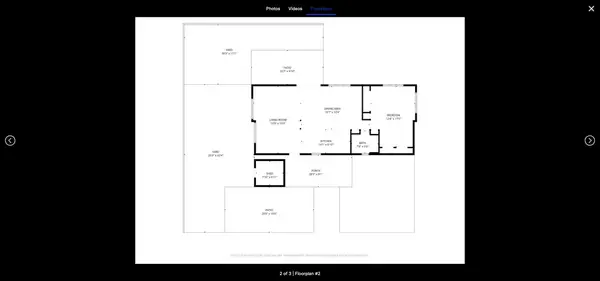 $249,000Active1 beds 1 baths960 sq. ft.
$249,000Active1 beds 1 baths960 sq. ft.70260 Highway 111 #157, Rancho Mirage, CA 92270
MLS# 26648163PSListed by: BENNION DEVILLE HOMES - New
 $279,900Active2 beds 2 baths1,050 sq. ft.
$279,900Active2 beds 2 baths1,050 sq. ft.69850 Highway 111 #18, Rancho Mirage, CA 92270
MLS# CRNDP2601376Listed by: BERKSHIRE HATHAWAY HOMESERVICE - New
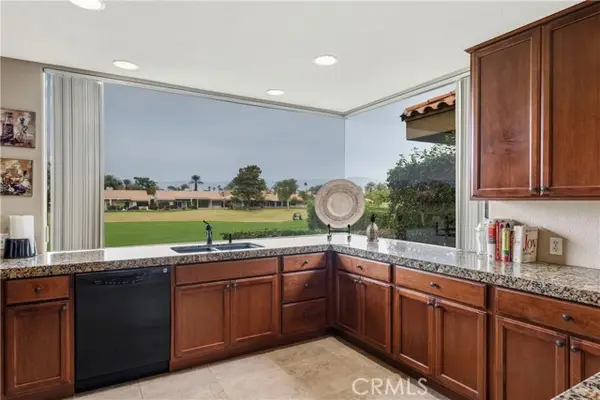 $649,000Active3 beds 2 baths1,806 sq. ft.
$649,000Active3 beds 2 baths1,806 sq. ft.42 La Costa, Rancho Mirage, CA 92270
MLS# OC26018647Listed by: ENDEAVOR REALTY, INC - New
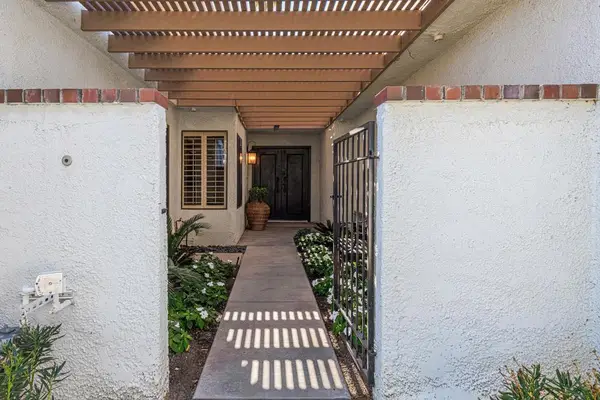 $629,000Active2 beds 2 baths1,513 sq. ft.
$629,000Active2 beds 2 baths1,513 sq. ft.103 Avenida Las Palmas, Rancho Mirage, CA 92270
MLS# 219143062DAListed by: EQUITY UNION - Open Sat, 11am to 2pmNew
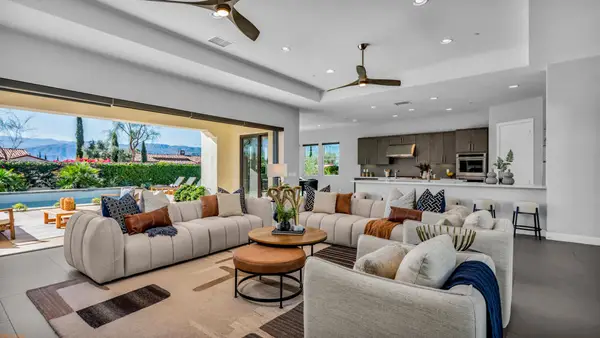 $1,549,000Active4 beds 5 baths3,334 sq. ft.
$1,549,000Active4 beds 5 baths3,334 sq. ft.37 Alicante Circle, Rancho Mirage, CA 92270
MLS# 219143032PSListed by: EQUITY UNION - New
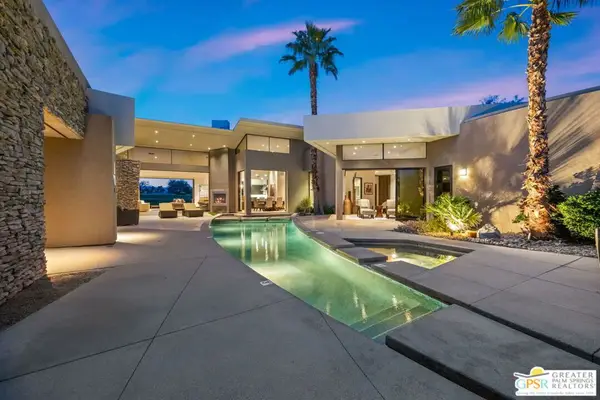 $3,388,000Active6 beds 7 baths4,873 sq. ft.
$3,388,000Active6 beds 7 baths4,873 sq. ft.72 Royal Saint Georges Way, Rancho Mirage, CA 92270
MLS# 26648455PSListed by: KELLER WILLIAMS LUXURY HOMES - New
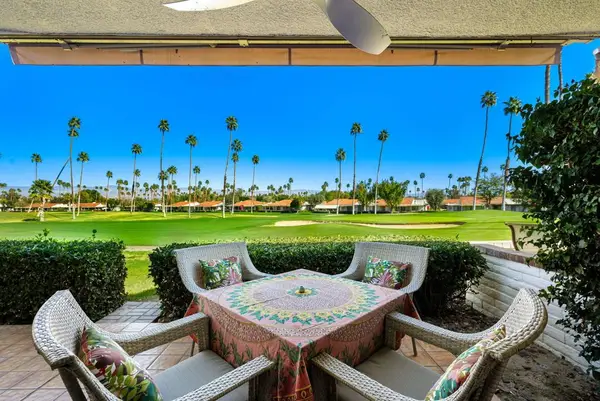 $530,000Active2 beds 2 baths1,270 sq. ft.
$530,000Active2 beds 2 baths1,270 sq. ft.59 Calle Encinitas, Rancho Mirage, CA 92270
MLS# 219143019DAListed by: THE AGENCY - New
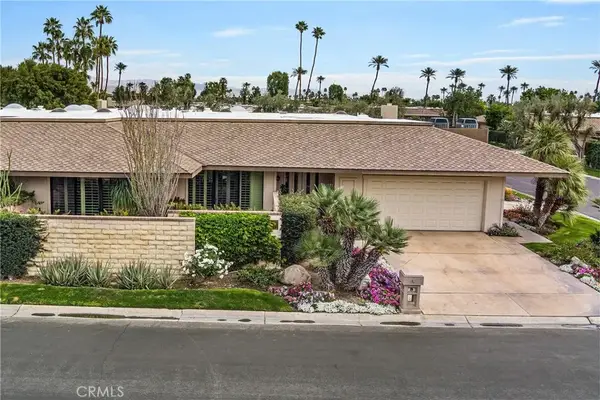 $799,000Active3 beds 3 baths2,994 sq. ft.
$799,000Active3 beds 3 baths2,994 sq. ft.19 Cornell Drive, Rancho Mirage, CA 92270
MLS# CV26029367Listed by: KALEO REAL ESTATE COMPANY - Open Sat, 12 to 2pmNew
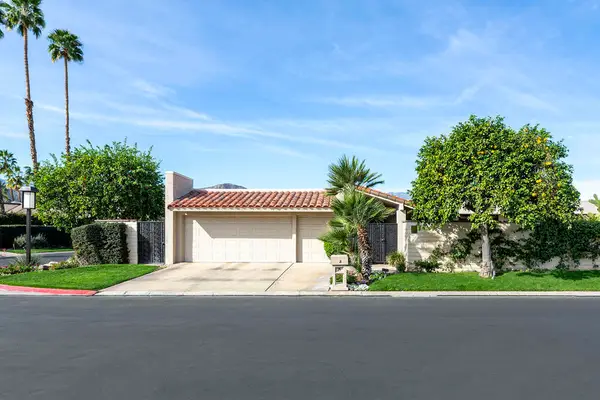 $950,000Active4 beds 4 baths3,079 sq. ft.
$950,000Active4 beds 4 baths3,079 sq. ft.32 Colgate Drive, Rancho Mirage, CA 92270
MLS# 219143006DAListed by: COLTRIN REAL ESTATE

