155 Desert West Drive, Rancho Mirage, CA 92270
Local realty services provided by:Better Homes and Gardens Real Estate Wine Country Group
155 Desert West Drive,Rancho Mirage, CA 92270
$575,000
- 2 Beds
- 2 Baths
- 1,984 sq. ft.
- Condominium
- Active
Listed by: mina azami, brooke pascoe
Office: compass
MLS#:25574531
Source:CRMLS
Price summary
- Price:$575,000
- Price per sq. ft.:$289.82
- Monthly HOA dues:$840
About this home
Experience elevated desert living in this beautifully remodeled 2BD/2BA golf course home, perfectly positioned along the 3rd and 4th holes of Mission Hills Country Club with sweeping fairway and mountain views. Set within the prestigious guard-gated community, this refined retreat blends style, comfort, and sophistication at every turn.Step inside to soaring vaulted ceilings and expansive walls of glass that fill the home with natural light and a seamless connection to the outdoors. The open-concept design flows effortlessly from the spacious great roomanchored by a cozy gas fireplaceto the sleek, modern kitchen with striking finishes, a dramatic slatted accent wall, and abundant storage, ideal for both daily living and entertaining.The luxurious primary suite is a serene haven with spa-like ambiance and tranquil views, while the private guest suite is thoughtfully separated for comfort and privacy. Additional features include a stylish bar, interior laundry room, and a smartly designed layout for effortless living.Enjoy year-round al fresco living with both front and rear patios offering covered spaces for lounging and entertaining. From the front, take in stunning mountain vistas; from the back, savor panoramic golf course and mountain scenery.A 2+ car garage, nearby community pool and spa, and optional access to Mission Hills' renowned amenitiesincluding three championship golf courses (Arnold Palmer, Pete Dye Challenge, and Dinah Shore Tournament), as well as private tennis, fitness, and social membershipsenhance the lifestyle.Centrally located near top Coachella Valley destinations such as El Paseo, The River at Rancho Las Palmas, Indian Wells Tennis Garden, and Agua Caliente Casino, this home delivers the perfect blend of luxury, lifestyle, and location.
Contact an agent
Home facts
- Year built:1977
- Listing ID #:25574531
- Added:202 day(s) ago
- Updated:February 21, 2026 at 02:20 PM
Rooms and interior
- Bedrooms:2
- Total bathrooms:2
- Full bathrooms:2
- Flooring:Tile
- Kitchen Description:Dishwasher
- Living area:1,984 sq. ft.
Heating and cooling
- Cooling:Central Air
- Heating:Central Furnace, Fireplaces
Structure and exterior
- Year built:1977
- Building area:1,984 sq. ft.
- Lot area:0.08 Acres
- Architectural Style:Contemporary
- Levels:1 Story
Finances and disclosures
- Price:$575,000
- Price per sq. ft.:$289.82
Features and amenities
- Appliances:Dishwasher
- Amenities:Ceiling Fans, Paddle Tennis, Tennis Courts
- Pool features:Community Pool
New listings near 155 Desert West Drive
- New
 $1,495,000Active3 beds 3 baths2,837 sq. ft.
$1,495,000Active3 beds 3 baths2,837 sq. ft.15 Alta Vista, Rancho Mirage, CA 92270
MLS# 219143860Listed by: EQUITY UNION - Open Sat, 11am to 2pmNew
 $600,000Active2 beds 2 baths1,491 sq. ft.
$600,000Active2 beds 2 baths1,491 sq. ft.1521 S Cerritos Drive, Rancho Mirage, CA 92270
MLS# 219143855DAListed by: KELLER WILLIAMS LUXURY HOMES - Open Sat, 12 to 3pmNew
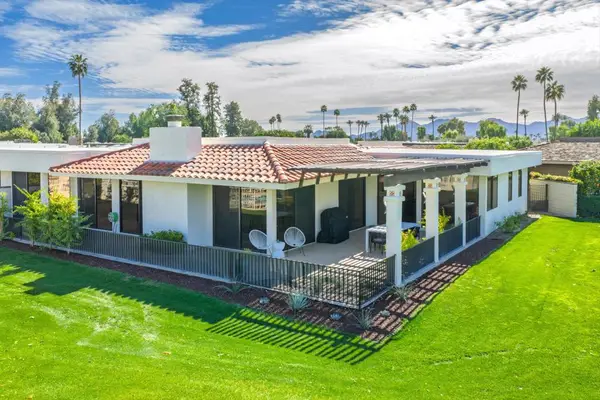 $1,688,000Active3 beds 3 baths3,217 sq. ft.
$1,688,000Active3 beds 3 baths3,217 sq. ft.7 Tulane Court, Rancho Mirage, CA 92270
MLS# 219143839PSListed by: BENNION DEVILLE HOMES - Open Sat, 12 to 3pmNew
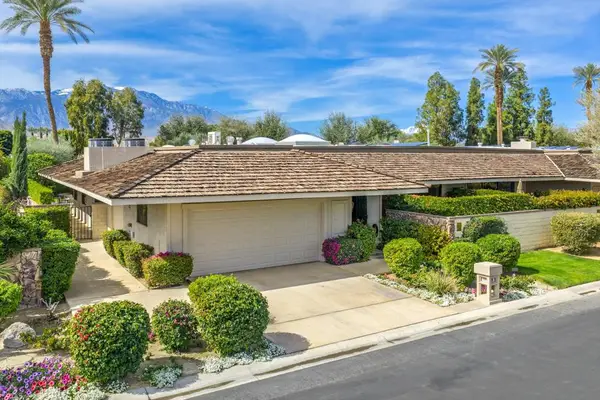 $799,000Active3 beds 3 baths3,088 sq. ft.
$799,000Active3 beds 3 baths3,088 sq. ft.28 Princeton Drive, Rancho Mirage, CA 92270
MLS# 219143792PSListed by: BENNION DEVILLE HOMES - New
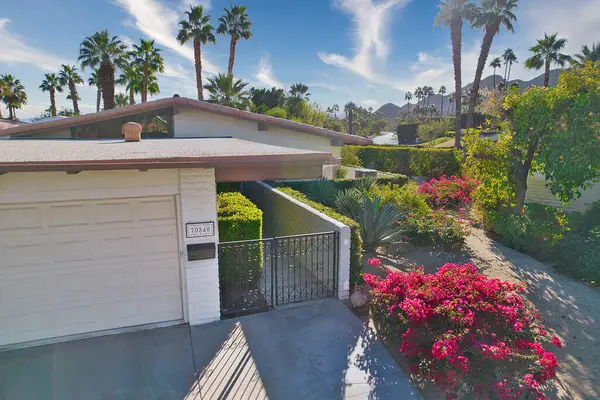 $675,000Active3 beds 3 baths1,826 sq. ft.
$675,000Active3 beds 3 baths1,826 sq. ft.70340 Camino Del Cerro, Rancho Mirage, CA 92270
MLS# 219143787DAListed by: WINDERMERE REAL ESTATE - New
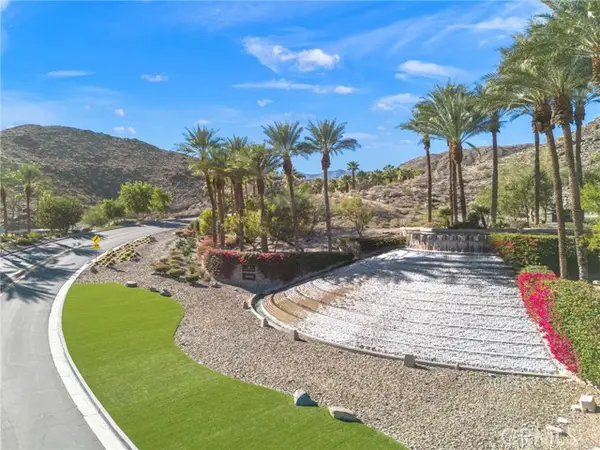 $1,795,000Active0.54 Acres
$1,795,000Active0.54 Acres14 Verde Vista, Rancho Mirage, CA 92270
MLS# PV26038049Listed by: VISTA SOTHEBY'S INTERNATIONAL REALTY - New
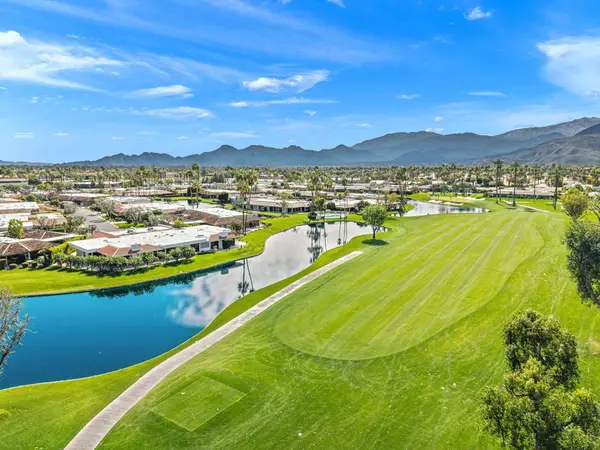 $1,995,000Active3 beds 3 baths3,006 sq. ft.
$1,995,000Active3 beds 3 baths3,006 sq. ft.9 Lehigh Court, Rancho Mirage, CA 92270
MLS# 219143759PSListed by: COMPASS - Open Thu, 11am to 3pmNew
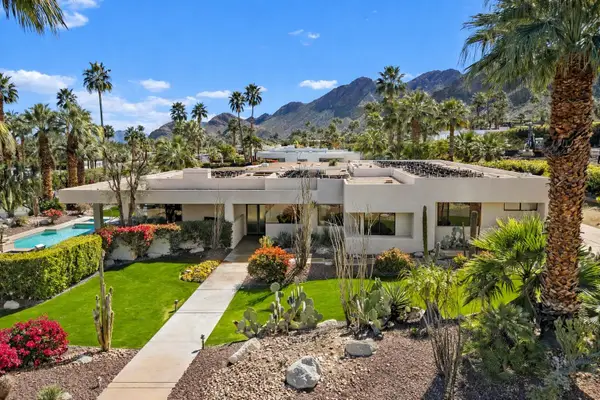 $2,999,999Active3 beds 6 baths4,181 sq. ft.
$2,999,999Active3 beds 6 baths4,181 sq. ft.40380 Tonopah Road, Rancho Mirage, CA 92270
MLS# 219143757Listed by: COLDWELL BANKER REALTY - Open Sat, 12 to 3pmNew
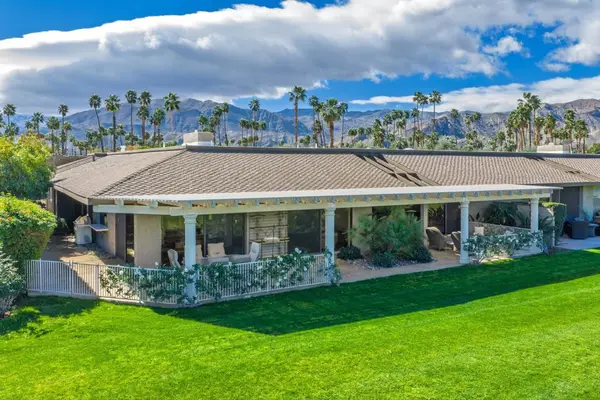 $899,000Active4 beds 4 baths2,969 sq. ft.
$899,000Active4 beds 4 baths2,969 sq. ft.58 Colgate Drive, Rancho Mirage, CA 92270
MLS# 219143657DAListed by: BENNION DEVILLE HOMES - Open Sat, 12 to 3pmNew
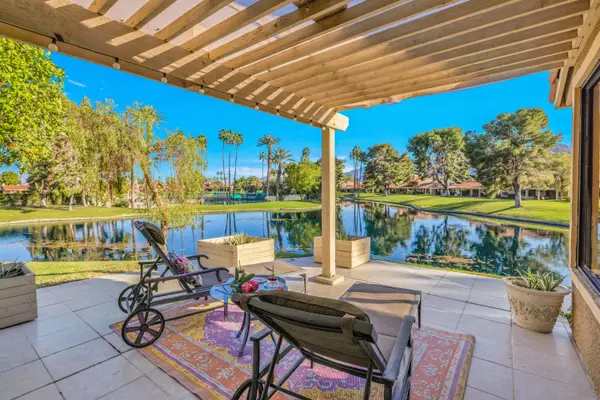 $650,000Active3 beds 2 baths1,920 sq. ft.
$650,000Active3 beds 2 baths1,920 sq. ft.12 Tennis Club Drive, Rancho Mirage, CA 92270
MLS# 219143607Listed by: COLDWELL BANKER REALTY

