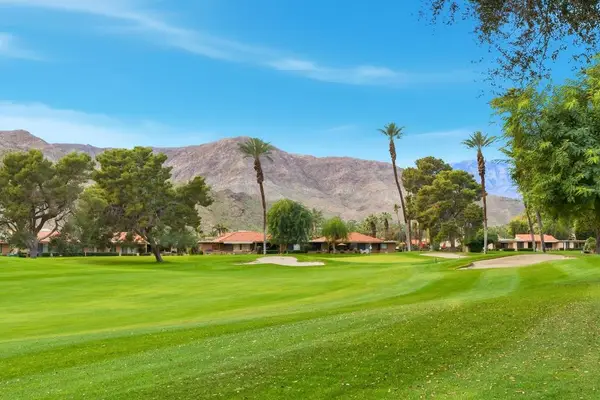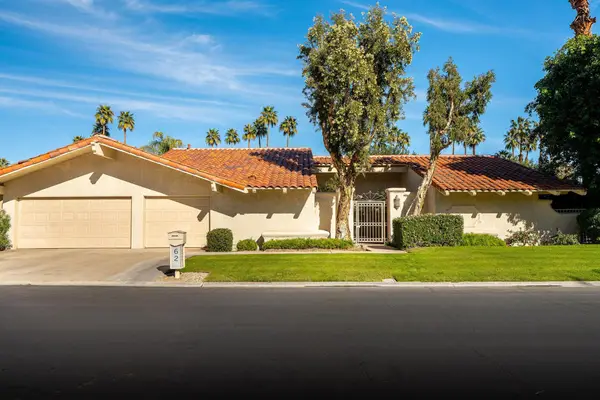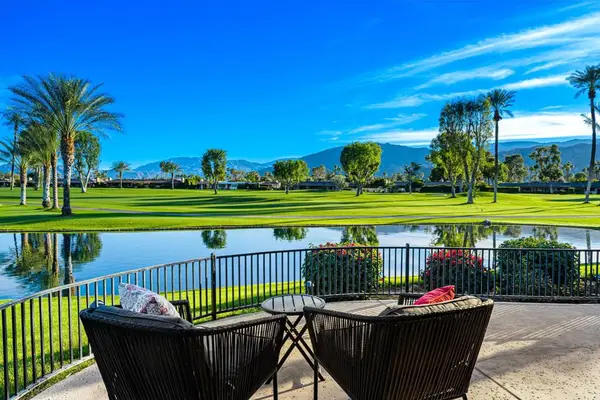19 Prosecco, Rancho Mirage, CA 92270
Local realty services provided by:Better Homes and Gardens Real Estate Royal & Associates
Listed by: the morgner group, william morgner
Office: equity union
MLS#:CL25559773PS
Source:CA_BRIDGEMLS
Price summary
- Price:$889,000
- Price per sq. ft.:$479.25
- Monthly HOA dues:$530
About this home
Step into this stunning Spanish PLAN 4 SANCTUARY, where privacy and entertainment effortlessly come together. With leased SOLAR ($131.96) and a DOUBLE CENTER SLIDING GLASS DOOR, the home extends your living space outdoors, leading to a secluded patio that enhances the beauty of the waterfall pool and spa -- your personal retreat for relaxation and entertaining. This thoughtfully designed floor plan is celebrated for its "just right" square footage, and it's easy to see why. The rich warmth of wood cabinetry pairs beautifully with 12x24 porcelain tile flooring, while upgraded Calcutta quartz countertops and stainless-steel appliances, including a gas cooktop, elevate the kitchen's modern elegance. A walk-in pantry, spacious eat-at island, and 32" stainless sink make this space as functional as it is stylish. Enjoy morning coffee in the sunlit Cafe with direct patio access or unwind with alfresco dining by the pool under the stars. The expanded owner's suite boasts a bay window, flooding the space with natural light, while the spa-like owner's bath features dual vanities, a tiled roll-in shower, and a generous walk-in closet. A private en-suite guest room ensures comfort for visitors, while the dedicated den/office, complete with a door package for added privacy, is perfect for pro
Contact an agent
Home facts
- Year built:2021
- Listing ID #:CL25559773PS
- Added:202 day(s) ago
- Updated:January 23, 2026 at 03:47 PM
Rooms and interior
- Bedrooms:2
- Total bathrooms:3
- Living area:1,855 sq. ft.
Heating and cooling
- Cooling:Ceiling Fan(s), Central Air
- Heating:Central, Forced Air, Natural Gas
Structure and exterior
- Year built:2021
- Building area:1,855 sq. ft.
- Lot area:0.14 Acres
Finances and disclosures
- Price:$889,000
- Price per sq. ft.:$479.25
New listings near 19 Prosecco
- Open Sat, 12 to 2pmNew
 $545,000Active2 beds 2 baths1,320 sq. ft.
$545,000Active2 beds 2 baths1,320 sq. ft.24 Palma Drive, Rancho Mirage, CA 92270
MLS# 219141958DAListed by: EQUITY UNION - New
 $1,875,000Active3 beds 4 baths3,329 sq. ft.
$1,875,000Active3 beds 4 baths3,329 sq. ft.13 Cassis, Rancho Mirage, CA 92270
MLS# CRCV26011428Listed by: COMPASS - Open Sat, 1:30 to 4pmNew
 $629,000Active3 beds 2 baths1,680 sq. ft.
$629,000Active3 beds 2 baths1,680 sq. ft.95 Torremolinos Drive, Rancho Mirage, CA 92270
MLS# 219141943DAListed by: EQUITY UNION - New
 $545,000Active3 beds 2 baths1,920 sq. ft.
$545,000Active3 beds 2 baths1,920 sq. ft.62 Tennis Club Drive, Rancho Mirage, CA 92270
MLS# CL26641665PSListed by: KELLER WILLIAMS LUXURY HOMES - New
 $549,900Active3 beds 2 baths2,473 sq. ft.
$549,900Active3 beds 2 baths2,473 sq. ft.62 Sierra Madre Way, Rancho Mirage, CA 92270
MLS# 219141912DAListed by: EXP REALTY OF CALIFORNIA, INC. - New
 $1,590,000Active3 beds 3 baths2,849 sq. ft.
$1,590,000Active3 beds 3 baths2,849 sq. ft.23 Stanford Drive, Rancho Mirage, CA 92270
MLS# 219141908DAListed by: EQUITY UNION - Open Sat, 11am to 3pmNew
 $1,474,000Active3 beds 4 baths3,267 sq. ft.
$1,474,000Active3 beds 4 baths3,267 sq. ft.97 Via Bella, Rancho Mirage, CA 92270
MLS# 219141892DAListed by: DESERT LINKS REALTY - New
 $1,949,000Active4 beds 5 baths4,307 sq. ft.
$1,949,000Active4 beds 5 baths4,307 sq. ft.11 Alicante Circle, Rancho Mirage, CA 92270
MLS# 219141895Listed by: COLDWELL BANKER REALTY - New
 $2,580,000Active5 beds 5 baths4,845 sq. ft.
$2,580,000Active5 beds 5 baths4,845 sq. ft.103 Waterford Circle, Rancho Mirage, CA 92270
MLS# 219141875DAListed by: BENNION DEVILLE HOMES - New
 $1,084,900Active3 beds 3 baths3,100 sq. ft.
$1,084,900Active3 beds 3 baths3,100 sq. ft.1421 Tamarisk W Street, Rancho Mirage, CA 92270
MLS# 219141878DAListed by: COMPASS
