192 Kavenish Drive, Rancho Mirage, CA 92270
Local realty services provided by:Better Homes and Gardens Real Estate Royal & Associates
192 Kavenish Drive,Rancho Mirage, CA 92270
$695,000
- 3 Beds
- 3 Baths
- 2,456 sq. ft.
- Condominium
- Active
Listed by:brandon assanti
Office:the agency
MLS#:CL25606185
Source:CA_BRIDGEMLS
Price summary
- Price:$695,000
- Price per sq. ft.:$282.98
- Monthly HOA dues:$950
About this home
Stunning single-level remodeled home with gorgeous golf course views located in the highly desirable and guard gated Rancho Mirage Country Club. This turnkey residence has been beautifully designed to showcase a bright open floor plan with high ceilings throughout, abundant natural light and incredible indoor/outdoor living spaces. The main living area opens to the spectacular backyard featuring scenic golf course and mountain views, a beautiful pebble-tech pool, spa, built-in BBQ, dining area and multiple lounging spaces. The home features 3 bedrooms, 3 baths, large dining area with sliding glass doors, living room with centerpiece fireplace, large formal entry, high vaulted ceilings, beautiful exposed wood beams and automated blinds. The gourmet kitchen has been remodeled to showcase an oversized island with built-in seating, stainless steel appliances and incredible amounts of storage and counter space. The primary suite features a private enclosed patio, cedar lined walk-in closet and a spa-like bath with dual vanities, skylights and separate soaking tub. Attached two-car garage with additional storage, golf cart parking and fully-owned solar panels. HOA dues cover 24-hour security guard gate, cable TV, internet, roof, exterior paint and stucco, front yard landscaping, 4 comm
Contact an agent
Home facts
- Year built:1988
- Listing ID #:CL25606185
- Added:1 day(s) ago
- Updated:October 17, 2025 at 10:53 PM
Rooms and interior
- Bedrooms:3
- Total bathrooms:3
- Full bathrooms:3
- Living area:2,456 sq. ft.
Heating and cooling
- Cooling:Ceiling Fan(s), Central Air
- Heating:Central
Structure and exterior
- Year built:1988
- Building area:2,456 sq. ft.
- Lot area:0.09 Acres
Finances and disclosures
- Price:$695,000
- Price per sq. ft.:$282.98
New listings near 192 Kavenish Drive
- New
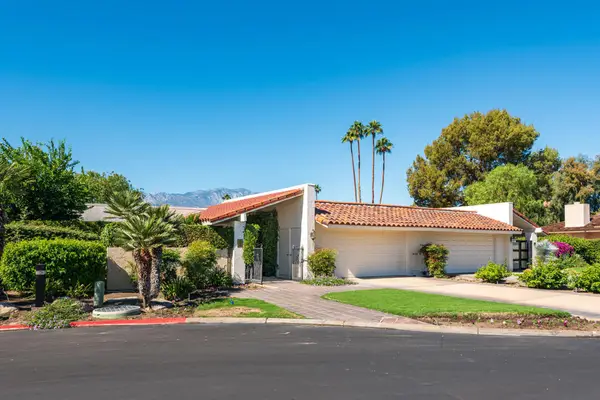 $737,800Active3 beds 3 baths2,564 sq. ft.
$737,800Active3 beds 3 baths2,564 sq. ft.9 Wake Forest Court, Rancho Mirage, CA 92270
MLS# 219137173PSListed by: BENNION DEVILLE HOMES - Open Sat, 1 to 4pmNew
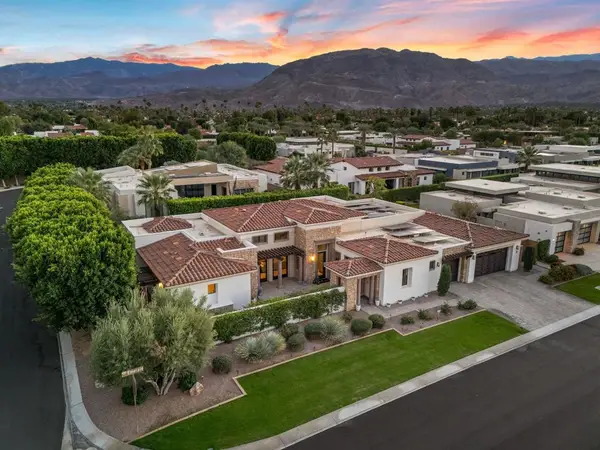 $2,545,000Active3 beds 4 baths4,088 sq. ft.
$2,545,000Active3 beds 4 baths4,088 sq. ft.17 Emerald Court, Rancho Mirage, CA 92270
MLS# 219137163DAListed by: EQUITY UNION - New
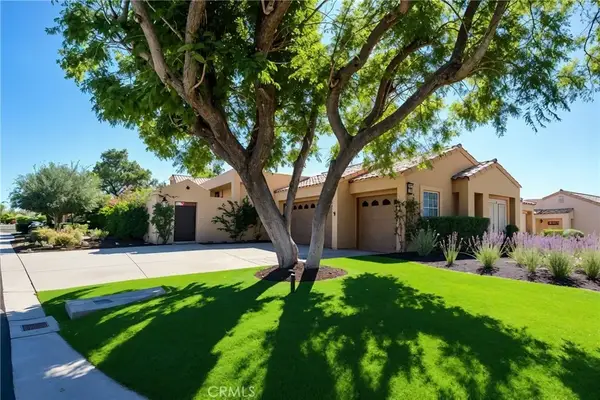 $784,900Active3 beds 2 baths1,806 sq. ft.
$784,900Active3 beds 2 baths1,806 sq. ft.48 Oak Tree Drive, Rancho Mirage, CA 92270
MLS# OC25241892Listed by: FLEX REALTY - New
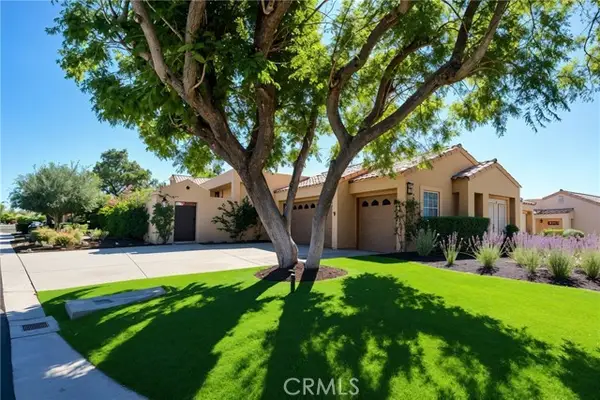 $784,900Active3 beds 2 baths1,806 sq. ft.
$784,900Active3 beds 2 baths1,806 sq. ft.48 Oak Tree Drive, Rancho Mirage, CA 92270
MLS# OC25241892Listed by: FLEX REALTY - New
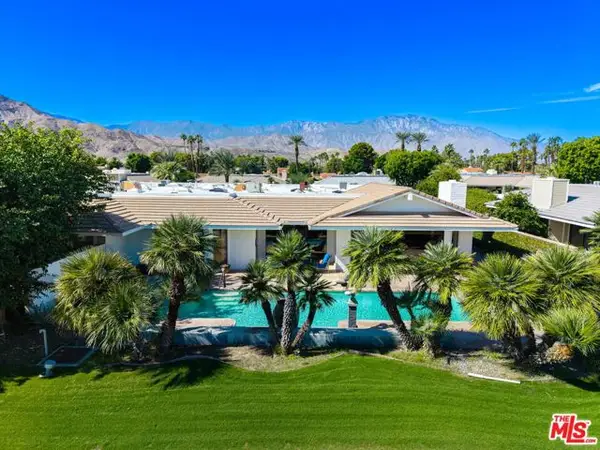 $1,695,000Active4 beds 5 baths4,167 sq. ft.
$1,695,000Active4 beds 5 baths4,167 sq. ft.35 Mayfair Drive, Rancho Mirage, CA 92270
MLS# CL25606817Listed by: RODEO REALTY - New
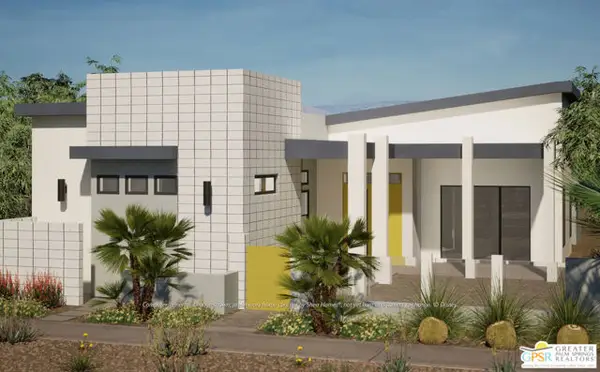 $1,369,990Active2 beds 3 baths1,666 sq. ft.
$1,369,990Active2 beds 3 baths1,666 sq. ft.2 Scrub Jay Lane #Lot 150, Rancho Mirage, CA 92270
MLS# CL25606985PSListed by: STORYLIVING BY DISNEY REALTY - Open Sun, 12 to 3pmNew
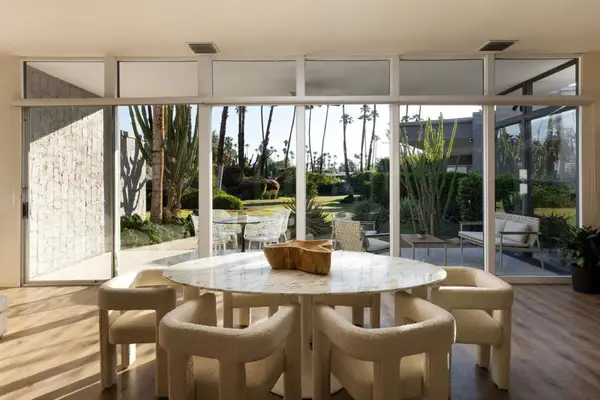 $1,395,000Active3 beds 3 baths3,118 sq. ft.
$1,395,000Active3 beds 3 baths3,118 sq. ft.1405 Tamarisk West Street, Rancho Mirage, CA 92270
MLS# 219136759DAListed by: DESERT SOTHEBY'S INTERNATIONAL REALTY - Open Sat, 12 to 3pmNew
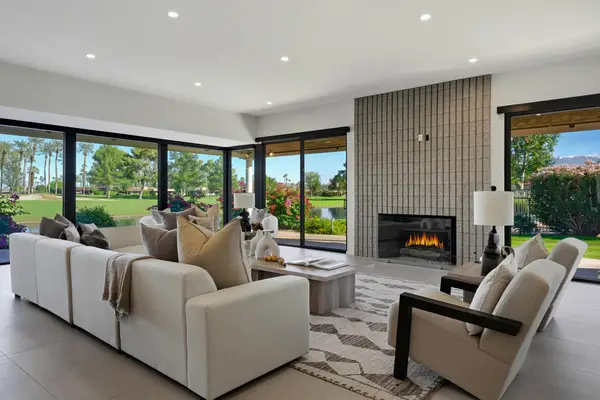 $1,700,000Active3 beds 3 baths3,179 sq. ft.
$1,700,000Active3 beds 3 baths3,179 sq. ft.2 Auburn Court, Rancho Mirage, CA 92270
MLS# 219137104PSListed by: BENNION DEVILLE HOMES - Open Sat, 12 to 3pmNew
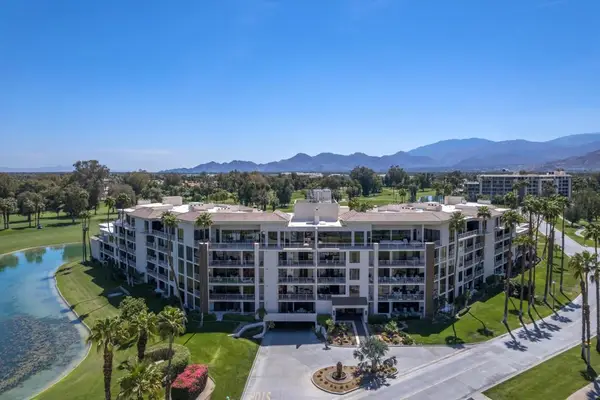 $545,000Active1 beds 2 baths1,385 sq. ft.
$545,000Active1 beds 2 baths1,385 sq. ft.910 Island Drive #110, Rancho Mirage, CA 92270
MLS# 219137103PSListed by: BENNION DEVILLE HOMES
