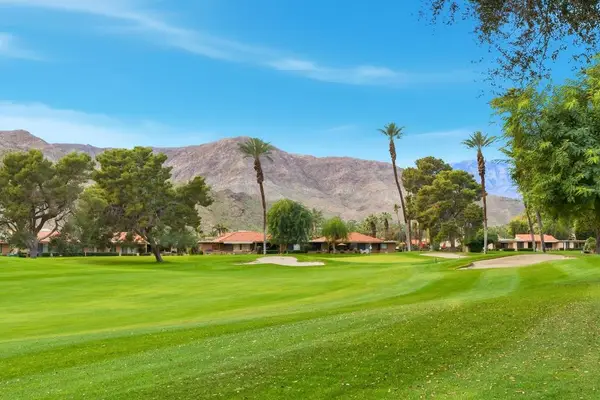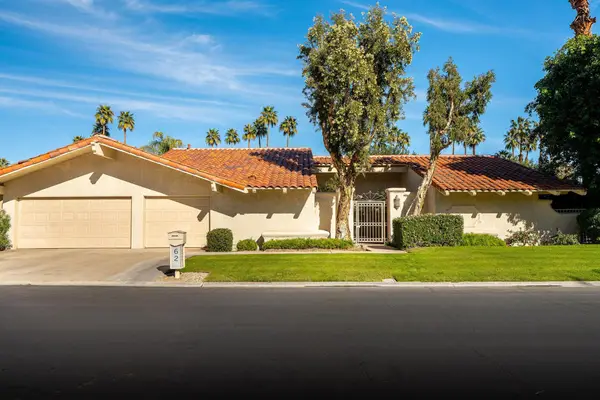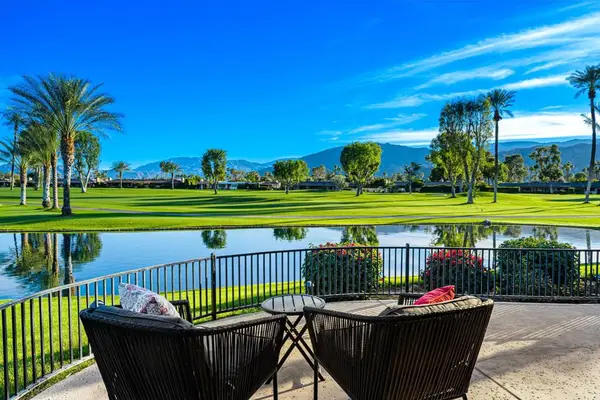208 Kavenish Drive, Rancho Mirage, CA 92270
Local realty services provided by:Better Homes and Gardens Real Estate Royal & Associates
208 Kavenish Drive,Rancho Mirage, CA 92270
$759,000
- 3 Beds
- 4 Baths
- 3,246 sq. ft.
- Condominium
- Active
Listed by: sinan zakaria
Office: listed simply
MLS#:CRSW25172837
Source:CA_BRIDGEMLS
Price summary
- Price:$759,000
- Price per sq. ft.:$233.83
- Monthly HOA dues:$950
About this home
Welcome to this spacious 3,200+ sq. ft. home perfectly situated on the third tee, offering sweeping greenbelt and tranquil lake views. This exceptional 3-bedroom, 3-bath residence combines generous living spaces with a true resort lifestyle. The extra-large upstairs primary suite is a private retreat, featuring a cozy fireplace, huge walk-in closet, spa-inspired bathroom, and a private balcony with golf course views. A second oversized primary suite on the main level offers its own en-suite bath, perfect for guests or multigenerational living. The dramatic great room showcases soaring ceilings, a stone fireplace, and a wet bar, flowing seamlessly into the formal dining space. The bright kitchen is designed for both style and function, with an island, ample storage, and stainless steel oven and microwave. Step outside to your own private backyard oasis with a sparkling pool and spa, framed by palm trees and golf course scenery-perfect for entertaining or relaxing after a round. Community amenities include 4 pools and spas, beautifully landscaped grounds, and gated security, all in the heart of prestigious Rancho Mirage.
Contact an agent
Home facts
- Year built:1985
- Listing ID #:CRSW25172837
- Added:164 day(s) ago
- Updated:January 23, 2026 at 03:47 PM
Rooms and interior
- Bedrooms:3
- Total bathrooms:4
- Full bathrooms:3
- Living area:3,246 sq. ft.
Heating and cooling
- Cooling:Ceiling Fan(s), Central Air
- Heating:Central, Natural Gas
Structure and exterior
- Year built:1985
- Building area:3,246 sq. ft.
- Lot area:0.05 Acres
Finances and disclosures
- Price:$759,000
- Price per sq. ft.:$233.83
New listings near 208 Kavenish Drive
- Open Sat, 12 to 2pmNew
 $545,000Active2 beds 2 baths1,320 sq. ft.
$545,000Active2 beds 2 baths1,320 sq. ft.24 Palma Drive, Rancho Mirage, CA 92270
MLS# 219141958DAListed by: EQUITY UNION - New
 $1,875,000Active3 beds 4 baths3,329 sq. ft.
$1,875,000Active3 beds 4 baths3,329 sq. ft.13 Cassis, Rancho Mirage, CA 92270
MLS# CRCV26011428Listed by: COMPASS - Open Sat, 1:30 to 4pmNew
 $629,000Active3 beds 2 baths1,680 sq. ft.
$629,000Active3 beds 2 baths1,680 sq. ft.95 Torremolinos Drive, Rancho Mirage, CA 92270
MLS# 219141943DAListed by: EQUITY UNION - New
 $545,000Active3 beds 2 baths1,920 sq. ft.
$545,000Active3 beds 2 baths1,920 sq. ft.62 Tennis Club Drive, Rancho Mirage, CA 92270
MLS# CL26641665PSListed by: KELLER WILLIAMS LUXURY HOMES - New
 $549,900Active3 beds 2 baths2,473 sq. ft.
$549,900Active3 beds 2 baths2,473 sq. ft.62 Sierra Madre Way, Rancho Mirage, CA 92270
MLS# 219141912DAListed by: EXP REALTY OF CALIFORNIA, INC. - New
 $1,590,000Active3 beds 3 baths2,849 sq. ft.
$1,590,000Active3 beds 3 baths2,849 sq. ft.23 Stanford Drive, Rancho Mirage, CA 92270
MLS# 219141908DAListed by: EQUITY UNION - Open Sat, 11am to 3pmNew
 $1,474,000Active3 beds 4 baths3,267 sq. ft.
$1,474,000Active3 beds 4 baths3,267 sq. ft.97 Via Bella, Rancho Mirage, CA 92270
MLS# 219141892DAListed by: DESERT LINKS REALTY - New
 $1,949,000Active4 beds 5 baths4,307 sq. ft.
$1,949,000Active4 beds 5 baths4,307 sq. ft.11 Alicante Circle, Rancho Mirage, CA 92270
MLS# 219141895Listed by: COLDWELL BANKER REALTY - New
 $2,580,000Active5 beds 5 baths4,845 sq. ft.
$2,580,000Active5 beds 5 baths4,845 sq. ft.103 Waterford Circle, Rancho Mirage, CA 92270
MLS# 219141875DAListed by: BENNION DEVILLE HOMES - New
 $1,084,900Active3 beds 3 baths3,100 sq. ft.
$1,084,900Active3 beds 3 baths3,100 sq. ft.1421 Tamarisk W Street, Rancho Mirage, CA 92270
MLS# 219141878DAListed by: COMPASS
