21 Dartmouth Drive, Rancho Mirage, CA 92270
Local realty services provided by:Better Homes and Gardens Real Estate Napolitano & Associates
21 Dartmouth Drive,Rancho Mirage, CA 92270
$1,235,000
- 3 Beds
- 3 Baths
- 3,088 sq. ft.
- Single family
- Active
Listed by: nicolas fiore, sean fiore
Office: coldwell banker diamond
MLS#:PW25220954
Source:San Diego MLS via CRMLS
Price summary
- Price:$1,235,000
- Price per sq. ft.:$399.94
- Monthly HOA dues:$1,826
About this home
Welcome to 21 Dartmouth Dr! This beautifully reimagined home is located behind the gates of The Springs Country Club, a prestigious golf course community in Rancho Mirage. This home has been meticulously appointed with designer fixtures, electric blinds, thirty-six-inch porcelain tiles, and a stately front door. The kitchen features an island with a wine refrigerator, stone countertops, modern cabinets, and stainless-steel appliances. There are 3 over-sized bedrooms with spacious closets and remodeled ensuite bathrooms. Each room has floor-to-ceiling sliding glass doors that look out to the breathtaking mountain backdrop that is forged beyond the well-manicured community. The Springs private golf course is scheduled to reopen this fall after a transformative sixteen-million-dollar renovation. This home truly captures the best of luxury resort-style living.
Contact an agent
Home facts
- Year built:1980
- Listing ID #:PW25220954
- Added:115 day(s) ago
- Updated:January 12, 2026 at 11:36 AM
Rooms and interior
- Bedrooms:3
- Total bathrooms:3
- Full bathrooms:3
- Living area:3,088 sq. ft.
Heating and cooling
- Cooling:Central Forced Air
- Heating:Forced Air Unit
Structure and exterior
- Year built:1980
- Building area:3,088 sq. ft.
Utilities
- Water:Public
- Sewer:Public Sewer
Finances and disclosures
- Price:$1,235,000
- Price per sq. ft.:$399.94
New listings near 21 Dartmouth Drive
- New
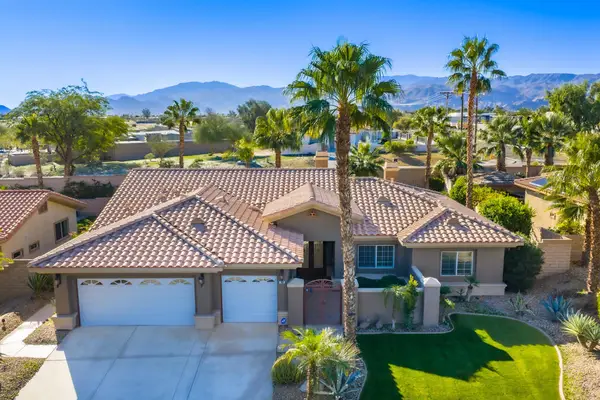 $800,000Active3 beds 2 baths2,036 sq. ft.
$800,000Active3 beds 2 baths2,036 sq. ft.Address Withheld By Seller, Rancho Mirage, CA 92270
MLS# 219141097PSListed by: COMPASS - New
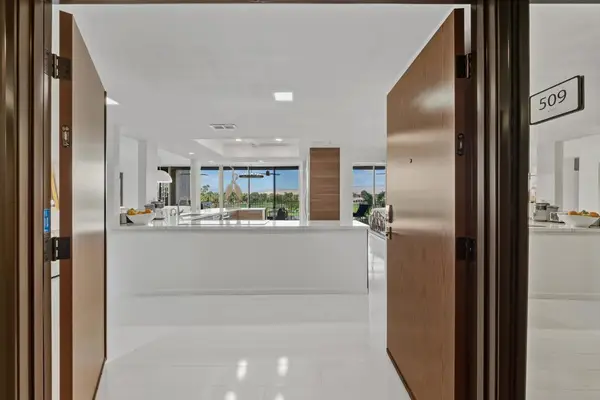 $980,000Active2 beds 2 baths2,289 sq. ft.
$980,000Active2 beds 2 baths2,289 sq. ft.899 Island Drive #509, Rancho Mirage, CA 92270
MLS# 219141183DAListed by: BENNION DEVILLE HOMES - New
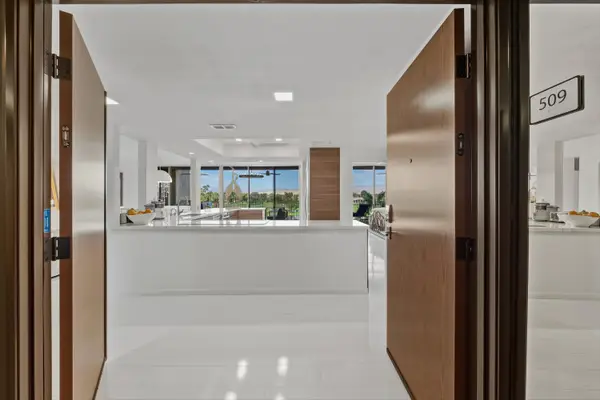 $980,000Active2 beds 2 baths2,289 sq. ft.
$980,000Active2 beds 2 baths2,289 sq. ft.899 Island Drive #509, Rancho Mirage, CA 92270
MLS# 219141183Listed by: BENNION DEVILLE HOMES - New
 $505,000Active2 beds 2 baths1,381 sq. ft.
$505,000Active2 beds 2 baths1,381 sq. ft.20 San Sebastian Drive, Rancho Mirage, CA 92270
MLS# 219141172Listed by: KUD PROPERTIES, INC. - New
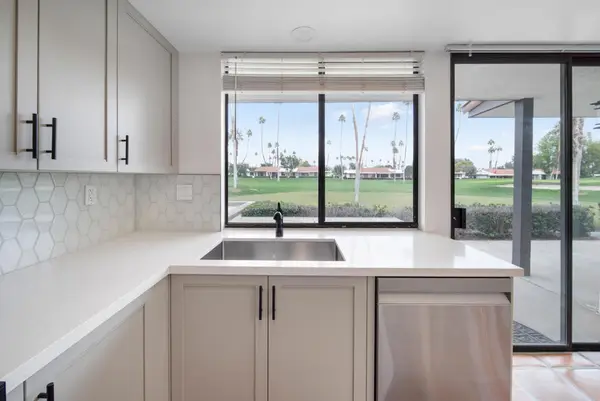 $505,000Active2 beds 2 baths1,381 sq. ft.
$505,000Active2 beds 2 baths1,381 sq. ft.20 San Sebastian Drive, Rancho Mirage, CA 92270
MLS# 219141172DAListed by: KUD PROPERTIES, INC. - New
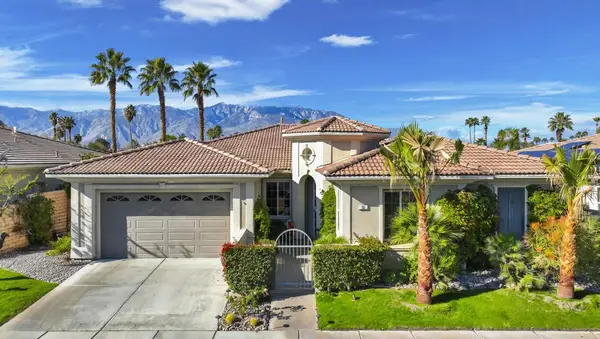 $749,000Active4 beds 3 baths2,627 sq. ft.
$749,000Active4 beds 3 baths2,627 sq. ft.53 Via Del Rossi, Rancho Mirage, CA 92270
MLS# 219141157DAListed by: MARISON REAL ESTATE - New
 $749,000Active4 beds 3 baths2,627 sq. ft.
$749,000Active4 beds 3 baths2,627 sq. ft.53 Via Del Rossi, Rancho Mirage, CA 92270
MLS# 219141157DAListed by: MARISON REAL ESTATE - New
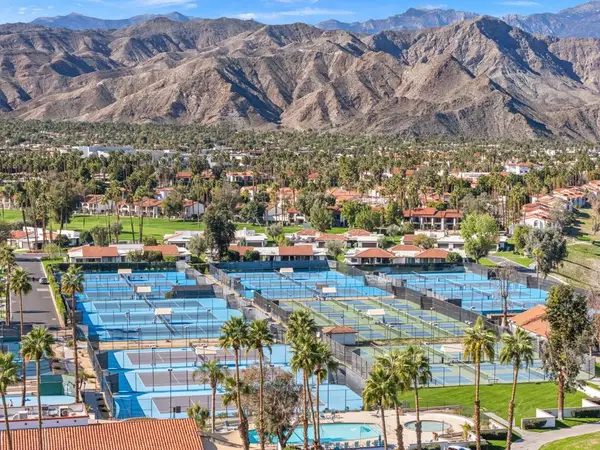 $459,000Active2 beds 2 baths1,270 sq. ft.
$459,000Active2 beds 2 baths1,270 sq. ft.175 Torremolinos Drive, Rancho Mirage, CA 92270
MLS# 219141133DAListed by: COMPASS - New
 $1,499,000Active3 beds 3 baths3,650 sq. ft.
$1,499,000Active3 beds 3 baths3,650 sq. ft.35101 Vista Del Aqua, Rancho Mirage, CA 92270
MLS# 219141112DAListed by: BENNION DEVILLE HOMES - New
 $1,459,000Active3 beds 4 baths2,724 sq. ft.
$1,459,000Active3 beds 4 baths2,724 sq. ft.33 Via Las Flores, Rancho Mirage, CA 92270
MLS# 219141068DAListed by: KELLER WILLIAMS REALTY SANTA BARBARA
