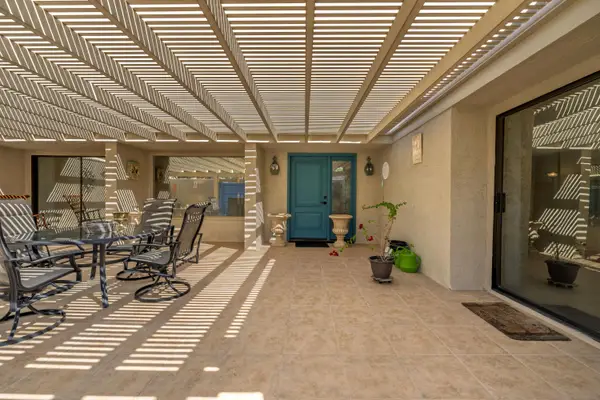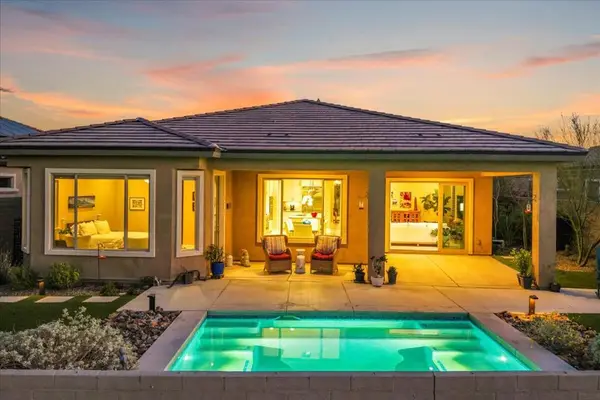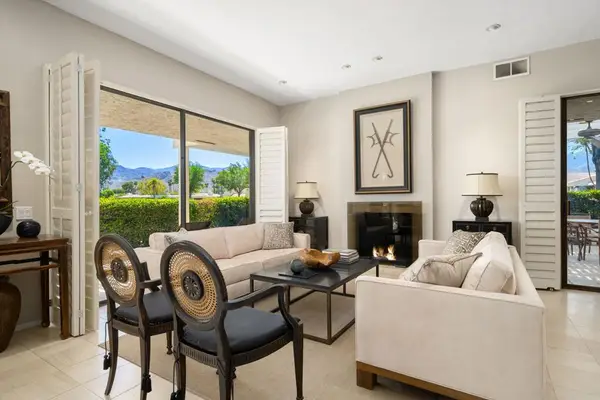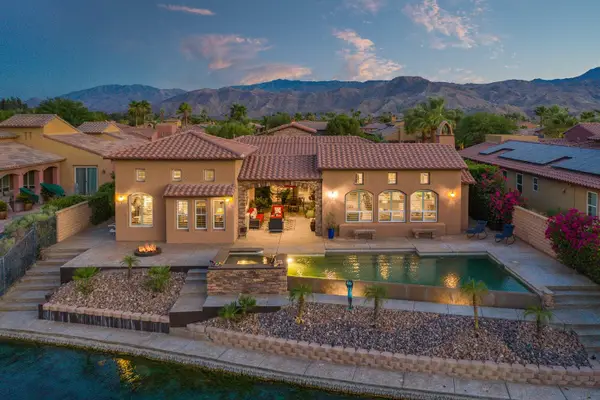23 Haig Drive, Rancho Mirage, CA 92270
Local realty services provided by:Better Homes and Gardens Real Estate Champions
Upcoming open houses
- Sat, Jan 0312:00 pm - 02:00 pm
Listed by: encore premier group, david s cardoza
Office: bennion deville homes
MLS#:219136171
Source:CA_DAMLS
Price summary
- Price:$375,000
- Price per sq. ft.:$439.11
- Monthly HOA dues:$690
About this home
Welcome to one of the most inviting and beautifully updated condos in Sunrise Country Club—an iconic gated community in the heart of Rancho Mirage. Nestled within the Coachella Valley, this serene enclave offers refined desert living with lush landscaping and a stunning 18-hole executive golf course.
Sunrise Country Club is perfectly positioned at the intersection of luxury, convenience, and natural beauty. Residents enjoy access to 21 pools, 19 spas, 9 tennis courts, and vibrant Pickleball and Bocce ball clubs. The recently renovated fitness center, clubhouse, and dining room—including the stylish Mixx Lounge—offer everything from gourmet dinners to relaxed Sunday brunches.
This spacious condo features soaring vaulted ceilings, abundant natural light, and breathtaking views—mountains in front, panoramic golf course vistas from the back patio. Whether you're savoring a peaceful morning or watching the sun set in vivid desert hues, this home offers tranquility year-round.
Used sparingly as a vacation retreat, the condo has been thoughtfully remodeled with new tile flooring on both patios and a coated garage floor, Double-pane windows and sliding doors, Laminate flooring throughout, Recessed lighting in kitchen and baths, A modern kitchen with white shaker cabinets, quartz countertops, and stainless-steel appliances, Updated bathrooms with quartz and granite vanities, oversized shower, silent-close toilets, and Panasonic fans, Smart home features including a Wi-Fi thermostat and door lock system, Roller shades in every room and a sleek electric fireplace in the living room.
Kitchenware, front patio dining set, back patio lounge furniture, and a solar-lit umbrella are all included in the sale.
Don't miss your opportunity to own a slice of desert luxury—where comfort, style, and community come together.
Contact an agent
Home facts
- Year built:1975
- Listing ID #:219136171
- Added:93 day(s) ago
- Updated:January 02, 2026 at 08:28 PM
Rooms and interior
- Bedrooms:1
- Total bathrooms:2
- Full bathrooms:1
- Half bathrooms:1
- Living area:854 sq. ft.
Heating and cooling
- Cooling:Central Air
- Heating:Central, Fireplace(s), Forced Air, Natural Gas
Structure and exterior
- Roof:Flat, Foam, Tile
- Year built:1975
- Building area:854 sq. ft.
- Lot area:0.04 Acres
Utilities
- Water:Water District
- Sewer:Connected and Paid, In
Finances and disclosures
- Price:$375,000
- Price per sq. ft.:$439.11
New listings near 23 Haig Drive
- Open Sat, 1 to 3pmNew
 $3,990,000Active4 beds 5 baths4,483 sq. ft.
$3,990,000Active4 beds 5 baths4,483 sq. ft.1 Makena Lane, Rancho Mirage, CA 92270
MLS# 219140593Listed by: COLDWELL BANKER REALTY - New
 $559,000Active3 beds 3 baths3,066 sq. ft.
$559,000Active3 beds 3 baths3,066 sq. ft.34926 Mission Hills Drive, Rancho Mirage, CA 92270
MLS# 219140607Listed by: COLDWELL BANKER REALTY - New
 $515,000Active2 beds 2 baths1,385 sq. ft.
$515,000Active2 beds 2 baths1,385 sq. ft.910 Island Drive #110, Rancho Mirage, CA 92270
MLS# 219140610Listed by: BENNION DEVILLE HOMES - New
 $2,500,000Active3 beds 6 baths4,929 sq. ft.
$2,500,000Active3 beds 6 baths4,929 sq. ft.2 Deerfield Court, Rancho Mirage, CA 92270
MLS# 219140597DAListed by: KELLER WILLIAMS REALTY - Open Sat, 12 to 3pmNew
 $739,000Active2 beds 2 baths1,770 sq. ft.
$739,000Active2 beds 2 baths1,770 sq. ft.24 Zinfandel, Rancho Mirage, CA 92270
MLS# 25631839PSListed by: BENNION DEVILLE HOMES - Open Sat, 12 to 2pmNew
 $955,000Active3 beds 2 baths2,034 sq. ft.
$955,000Active3 beds 2 baths2,034 sq. ft.97 Zinfandel, Rancho Mirage, CA 92270
MLS# 219140571DAListed by: COMPASS - Open Sun, 12 to 2pmNew
 $899,000Active3 beds 3 baths2,861 sq. ft.
$899,000Active3 beds 3 baths2,861 sq. ft.26 Stanford Drive, Rancho Mirage, CA 92270
MLS# 219140569DAListed by: EQUITY UNION - New
 $1,299,900Active3 beds 3 baths2,504 sq. ft.
$1,299,900Active3 beds 3 baths2,504 sq. ft.4 Lincoln Place, Rancho Mirage, CA 92270
MLS# 219140492DAListed by: WINDERMERE REAL ESTATE - New
 $1,710,000Active4 beds 5 baths3,350 sq. ft.
$1,710,000Active4 beds 5 baths3,350 sq. ft.8 Via Santa Ramona, Rancho Mirage, CA 92270
MLS# 219140439Listed by: NICU COCIONE, BROKER - New
 $799,000Active4 beds 4 baths2,969 sq. ft.
$799,000Active4 beds 4 baths2,969 sq. ft.30 Colgate Drive, Rancho Mirage, CA 92270
MLS# 219140422DAListed by: EQUITY UNION
