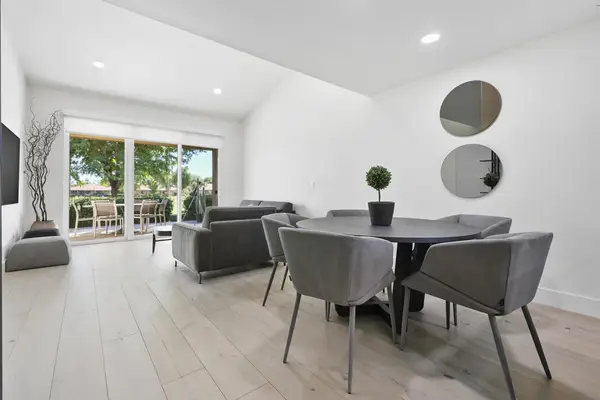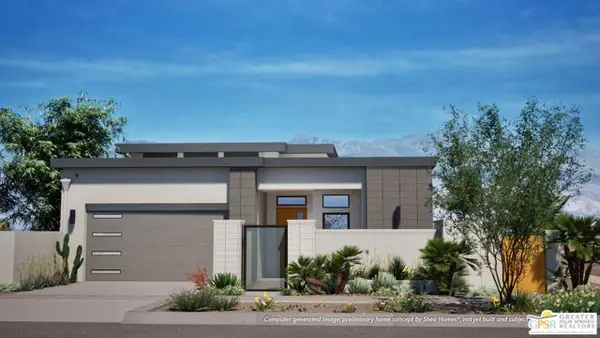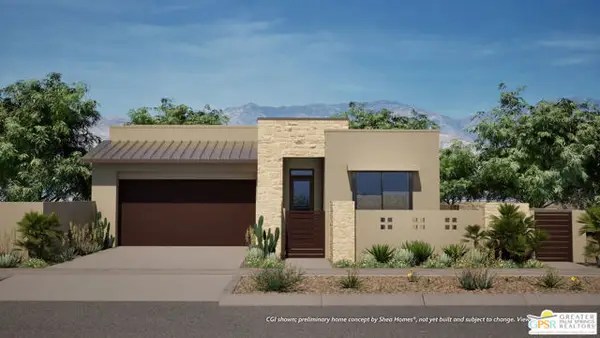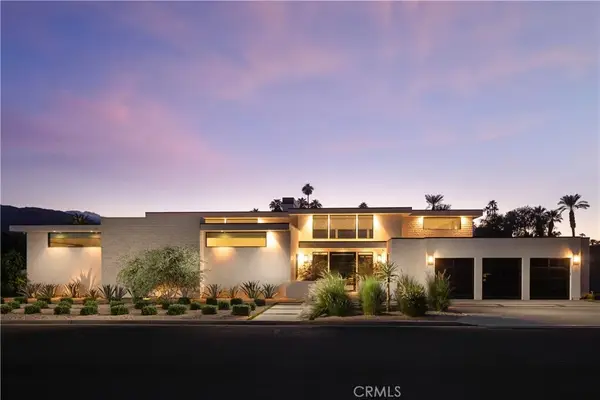24 Haig Drive, Rancho Mirage, CA 92270
Local realty services provided by:Better Homes and Gardens Real Estate Champions
Listed by:encore premier group
Office:bennion deville homes
MLS#:219136528
Source:CA_DAMLS
Price summary
- Price:$419,000
- Price per sq. ft.:$490.63
- Monthly HOA dues:$690
About this home
Step into style and comfort in this beautifully updated home, where every detail has been thoughtfully curated for modern living. The fully remodeled kitchen is a showstopper, featuring white quartz countertops, sleek modern-contemporary soft-close cabinets and drawers, and high-end finishes that make both everyday meals and entertaining a joy.
Both bathrooms exude luxury with floating vanities topped with white quartz, modern soft-close cabinetry, and contemporary fixtures, including updated toilets. The primary bath offers a spa-like retreat with elegant ceramic tile on the shower and walls, complemented by tasteful tile flooring.
Enjoy a cohesive, elevated aesthetic throughout the home with modern engineered wood flooring, custom roll-up window treatments, with a blackout shade in the primary bedroom for restful nights. Recessed and dimmable lighting allows you to set the perfect ambiance in every room, while new doors add to the fresh, modern feel.
Outdoor spaces are equally refined, with slate tile in both the front courtyard and rear patio, offering durable beauty and low-maintenance style.
This spacious condo boasts soaring vaulted ceilings, abundant natural light, and breathtaking views with mountains in the front and sweeping golf course vistas from the back patio.
Experience the best of desert living at Sunrise Country Club, an iconic gated community in the heart of Rancho Mirage. Tucked away in the scenic Coachella Valley, this peaceful enclave blends luxury and natural beauty with lush landscaping and a picturesque 18-hole executive golf course.
Residents enjoy access to 21 pools, 19 spas, 9 tennis courts, and active Pickleball and Bocce clubs, along with a newly renovated fitness center, clubhouse, and dining room. Whether you're indulging in a gourmet dinner or a laid-back Sunday brunch, the stylish Mixx Lounge offers the perfect setting.
This move-in-ready home blends form and function, ideal for buyers seeking contemporary design, comfort, and convenience. Don't miss your chance to own this tastefully upgraded gem!
Contact an agent
Home facts
- Year built:1975
- Listing ID #:219136528
- Added:1 day(s) ago
- Updated:October 07, 2025 at 08:34 PM
Rooms and interior
- Bedrooms:1
- Total bathrooms:2
- Full bathrooms:1
- Half bathrooms:1
- Living area:854 sq. ft.
Heating and cooling
- Cooling:Central Air
- Heating:Central, Forced Air, Natural Gas
Structure and exterior
- Roof:Flat, Foam, Tile
- Year built:1975
- Building area:854 sq. ft.
- Lot area:0.04 Acres
Utilities
- Water:Water District
- Sewer:Connected and Paid, In
Finances and disclosures
- Price:$419,000
- Price per sq. ft.:$490.63
New listings near 24 Haig Drive
- New
 $419,000Active1 beds 2 baths854 sq. ft.
$419,000Active1 beds 2 baths854 sq. ft.24 Haig Drive, Rancho Mirage, CA 92270
MLS# 219136528PSListed by: BENNION DEVILLE HOMES - New
 $419,000Active1 beds 2 baths854 sq. ft.
$419,000Active1 beds 2 baths854 sq. ft.24 Haig Drive, Rancho Mirage, CA 92270
MLS# 219136528PSListed by: BENNION DEVILLE HOMES - New
 $529,000Active3 beds 2 baths1,570 sq. ft.
$529,000Active3 beds 2 baths1,570 sq. ft.70100 Mirage Cove Drive #15, Rancho Mirage, CA 92270
MLS# 25601105PSListed by: EQUITY UNION - New
 $529,000Active3 beds 2 baths1,570 sq. ft.
$529,000Active3 beds 2 baths1,570 sq. ft.70100 Mirage Cove Drive #15, Rancho Mirage, CA 92270
MLS# 25601105PSListed by: EQUITY UNION - Open Sun, 12 to 2pmNew
 $825,000Active2 beds 3 baths2,603 sq. ft.
$825,000Active2 beds 3 baths2,603 sq. ft.155 Kavenish Drive, Rancho Mirage, CA 92270
MLS# 219136506DAListed by: RENNIE GROUP - New
 $1,829,990Active2 beds 3 baths2,262 sq. ft.
$1,829,990Active2 beds 3 baths2,262 sq. ft.10 Heliotrope Avenue #Lot 302, Rancho Mirage, CA 92270
MLS# CL25601409PSListed by: STORYLIVING BY DISNEY REALTY - New
 $1,839,990Active2 beds 3 baths2,066 sq. ft.
$1,839,990Active2 beds 3 baths2,066 sq. ft.5 Violet View Way #Lot 308, Rancho Mirage, CA 92270
MLS# CL25602123PSListed by: STORYLIVING BY DISNEY REALTY - New
 $429,000Active2 beds 2 baths1,596 sq. ft.
$429,000Active2 beds 2 baths1,596 sq. ft.35090 Mission Hills Drive, Rancho Mirage, CA 92270
MLS# CRNDP2509709Listed by: ALLISON JAMES ESTATES & HOMES - New
 $5,995,000Active6 beds 8 baths6,760 sq. ft.
$5,995,000Active6 beds 8 baths6,760 sq. ft.37855 Thompson, Rancho Mirage, CA 92270
MLS# NP25230221Listed by: COLDWELL BANKER REALTY
