267 Kavenish Drive W, Rancho Mirage, CA 92270
Local realty services provided by:Better Homes and Gardens Real Estate Champions
267 Kavenish Drive W,Rancho Mirage, CA 92270
$635,000
- 2 Beds
- 3 Baths
- 2,314 sq. ft.
- Condominium
- Active
Listed by: roseanne foxx
Office: bennion deville homes
MLS#:219138413
Source:CA_DAMLS
Price summary
- Price:$635,000
- Price per sq. ft.:$274.42
- Monthly HOA dues:$950
About this home
RANCHO MIRAGE Country Club has been and IS STILL popular amongst homeowners on the search for their pied-a-terre in the desert. The Location is PRIME. You are as removed as you want to be, yet 5 minutes to great dining options, 10 minutes to El Paseo, where dining & retail options are at your beck and call. Want to hit a show? Acrisure Arena is not far to the north. Want to hit some balls, RMCC allows residents to golf 11 holes. Guarded & gated community. PLUS you are surrounded by over 150 semi-pvt, pvt & public golf courses in the Coachella Valley. Rancho Mirage CC attracts primary resident homeowners & vacationers alike. Not unusual to meet a homeowner who sold their condo, and re-purchased another within the gates and made purchases for family members. The soaring open ceilings w/beam accents & airy feeling are more like Villas you would find in Carmel or Santa Barbara.
Step inside and experience a sense of space and light that creates a warm, inviting atmosphere. This thoughtfully designed home features dual primary bedroom suites, offering comfort and privacy for guests or multi-generational living. Abundant storage and an individual laundry room for everyday convenience, while skylights bring in natural sunlight throughout the day in some rooms and bathrooms.
Generous storage options. Rear patio: your private pool and spa are ready for weekend lounging or evening dips under the stars, and the enclosed yard and courtyard off of primary bedroom, is ideal for members of your family or just soaking up some sunshine in peace. The 2 car garage is attached, with ease of access to front door and a large enclosed storage closet. Across the street is a conveniently located, community pool w/privacy hedges if you have a large gathering. HOA dues cover: the ability to golf 10 holes, guarded and gated, common area maintenance, exterior structural, exterior pest control, roof, 4 community pools/spas to choose from, cable TV & internet. Exterior landscape maintenance (outside of the walls of individual condo). RMCC, also has a designated area for parking of RV's, trailers for homeowners only. First Come First Serve. Inquire for further information and process for a space at HOA 760-328-2350.
Contact an agent
Home facts
- Year built:1985
- Listing ID #:219138413
- Added:41 day(s) ago
- Updated:December 18, 2025 at 03:28 PM
Rooms and interior
- Bedrooms:2
- Total bathrooms:3
- Full bathrooms:2
- Half bathrooms:1
- Living area:2,314 sq. ft.
Heating and cooling
- Cooling:Ceiling Fan(s), Central Air
- Heating:Fireplace(s), Forced Air, Natural Gas
Structure and exterior
- Roof:Tile
- Year built:1985
- Building area:2,314 sq. ft.
- Lot area:0.05 Acres
Utilities
- Water:Water District
- Sewer:Connected and Paid, In
Finances and disclosures
- Price:$635,000
- Price per sq. ft.:$274.42
New listings near 267 Kavenish Drive W
- New
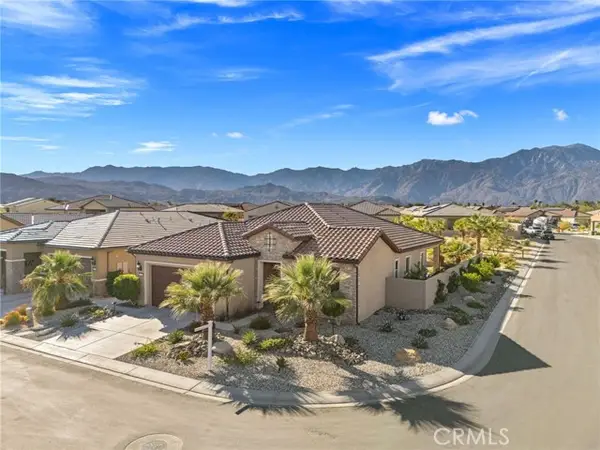 $860,000Active2 beds 3 baths1,832 sq. ft.
$860,000Active2 beds 3 baths1,832 sq. ft.11 Chablis, Rancho Mirage, CA 92270
MLS# OC25275909Listed by: ALTA REALTY GROUP CA, INC - New
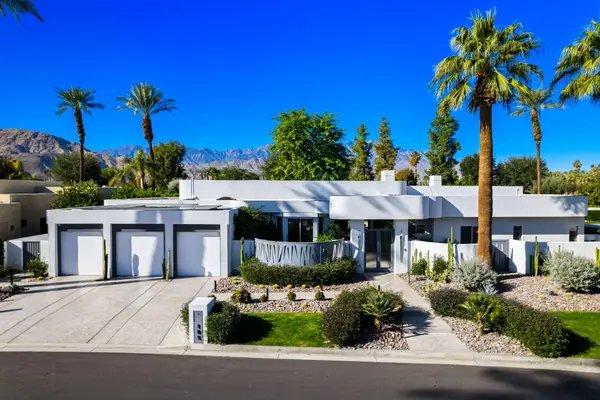 $3,099,000Active4 beds 5 baths5,050 sq. ft.
$3,099,000Active4 beds 5 baths5,050 sq. ft.105 Waterford Circle, Rancho Mirage, CA 92270
MLS# 219140098Listed by: BENNION DEVILLE HOMES - New
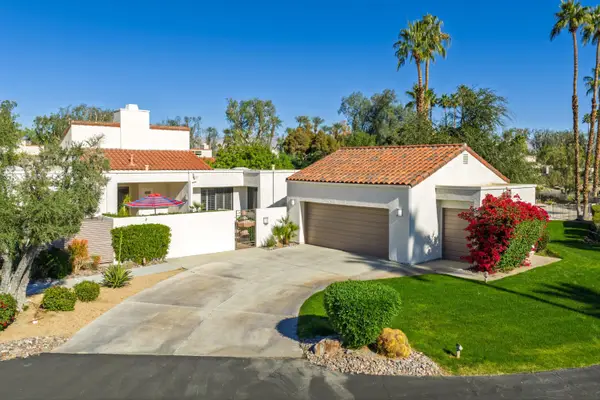 $799,000Active3 beds 3 baths2,690 sq. ft.
$799,000Active3 beds 3 baths2,690 sq. ft.818 Inverness Drive, Rancho Mirage, CA 92270
MLS# 219140097Listed by: COMPASS - New
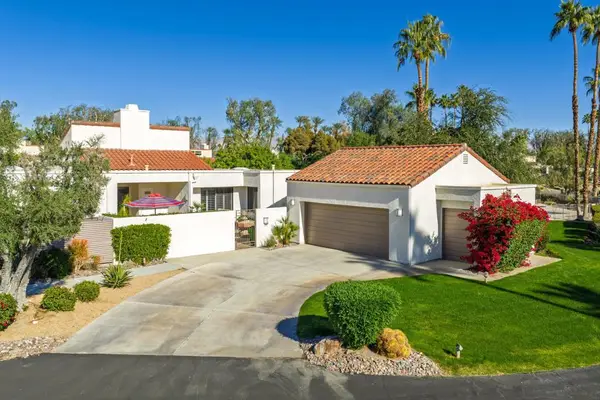 $799,000Active3 beds 3 baths2,690 sq. ft.
$799,000Active3 beds 3 baths2,690 sq. ft.818 Inverness Drive, Rancho Mirage, CA 92270
MLS# 219140097DAListed by: COMPASS - New
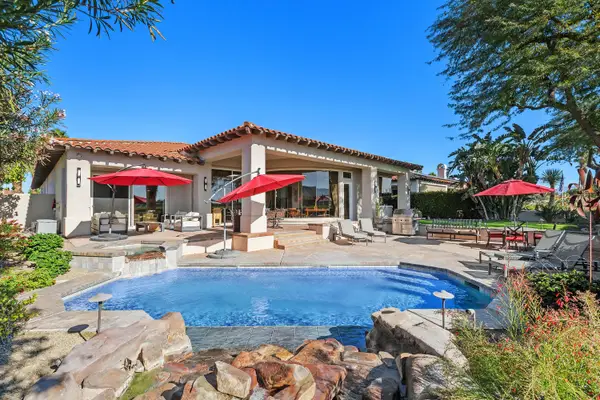 $1,995,000Active4 beds 5 baths3,816 sq. ft.
$1,995,000Active4 beds 5 baths3,816 sq. ft.284 Loch Lomond Road, Rancho Mirage, CA 92270
MLS# 219140058Listed by: COLDWELL BANKER REALTY - New
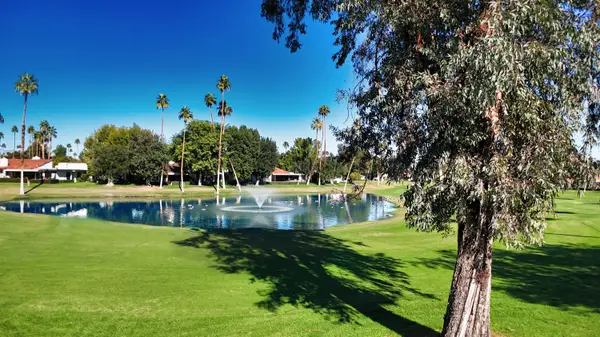 $649,000Active3 beds 2 baths1,693 sq. ft.
$649,000Active3 beds 2 baths1,693 sq. ft.73 Marbella Drive, Rancho Mirage, CA 92270
MLS# 219140077Listed by: COLDWELL BANKER REALTY - New
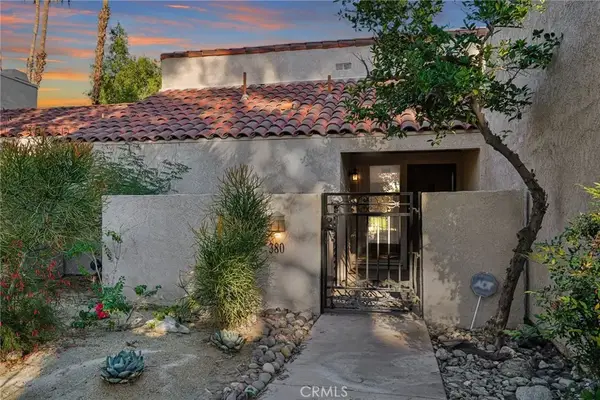 $349,000Active1 beds 2 baths1,049 sq. ft.
$349,000Active1 beds 2 baths1,049 sq. ft.380 Wimbledon Drive, Rancho Mirage, CA 92270
MLS# OC25200796Listed by: HARCOURTS PRIME PROPERTIES - New
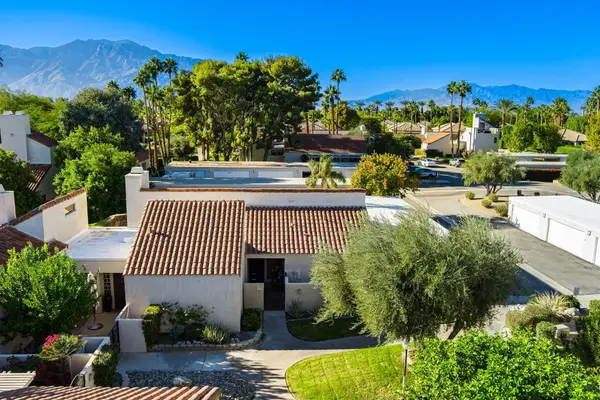 $449,000Active1 beds 2 baths1,049 sq. ft.
$449,000Active1 beds 2 baths1,049 sq. ft.317 Forest Hills Drive, Rancho Mirage, CA 92270
MLS# 219140067Listed by: KELLER WILLIAMS REALTY - New
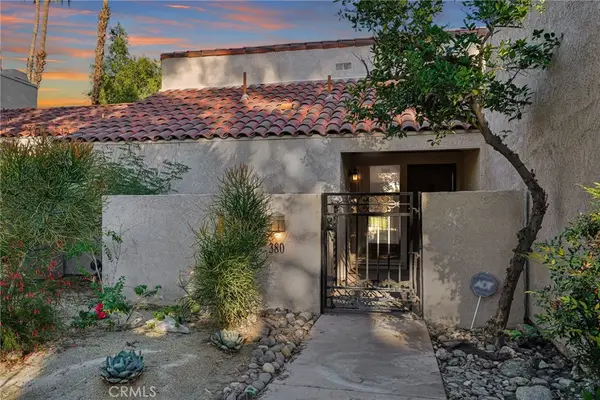 $349,000Active1 beds 2 baths1,049 sq. ft.
$349,000Active1 beds 2 baths1,049 sq. ft.380 Wimbledon Drive, Rancho Mirage, CA 92270
MLS# OC25200796Listed by: HARCOURTS PRIME PROPERTIES - Open Sat, 1 to 3pmNew
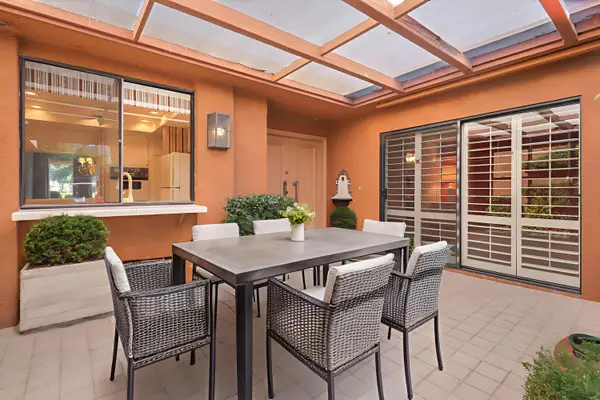 $449,000Active2 beds 3 baths1,554 sq. ft.
$449,000Active2 beds 3 baths1,554 sq. ft.16 Haig Drive, Rancho Mirage, CA 92270
MLS# 219140057Listed by: BENNION DEVILLE HOMES
