28 Pine Valley Dr, Rancho Mirage, CA 92270
Local realty services provided by:Better Homes and Gardens Real Estate Champions
Listed by:sylvia gaffney
Office:desert sands realty
MLS#:219135456DA
Source:CRMLS
Price summary
- Price:$554,000
- Price per sq. ft.:$245.24
- Monthly HOA dues:$900
About this home
Nestled in the highly sought-after Mission Hills Country Club in the heart of Rancho Mirage this 2259 sq.ft. 'Doral Floorplan' condo boasts a spacious living room with a beautiful gas fireplace, walled wet-bar and back patio sliding door that flaunts incredible views of the Pete Dye Golf Course. The elegant formal dining room directly across from the fireplace sits adjacent to the ideal u-shaped kitchen and breakfast nook that present epic views of the Santa Rosa Mountains. The two master suites have both giant wall and walk-in closets in addition to adjoining master baths with dual sinks, standing showers and soaking tubs. The third bedroom, private rear covered patio and giant three-car garage makes this condo an amazing opportunity for anyone looking for the perfect home with great views, in an elite country club where you 'OWN THE LAND'. The HOA fee covers exterior maintenance of the home, landscaping, cable, trash service, guard gate security, and access to 4 community pools, spas, and the Mission Hills Clubhouse & Westin Resort. Memberships are available to play all three championship golf courses on the property, in addition to clubs for golf, tennis, pickleball, croquet, bocce ball, fitness, and spa services. Experience unparalleled resort living at Mission Hills Country Club just minutes from the Palm Springs Airport, Agua Caliente Resort Casino, and the valley's infamous El Paseo shopping and restaurants district. Call to schedule a tour today!
Contact an agent
Home facts
- Year built:1989
- Listing ID #:219135456DA
- Added:45 day(s) ago
- Updated:November 01, 2025 at 07:28 AM
Rooms and interior
- Bedrooms:3
- Total bathrooms:3
- Full bathrooms:2
- Living area:2,259 sq. ft.
Heating and cooling
- Cooling:Central Air
- Heating:Central
Structure and exterior
- Year built:1989
- Building area:2,259 sq. ft.
- Lot area:0.14 Acres
Finances and disclosures
- Price:$554,000
- Price per sq. ft.:$245.24
New listings near 28 Pine Valley Dr
- New
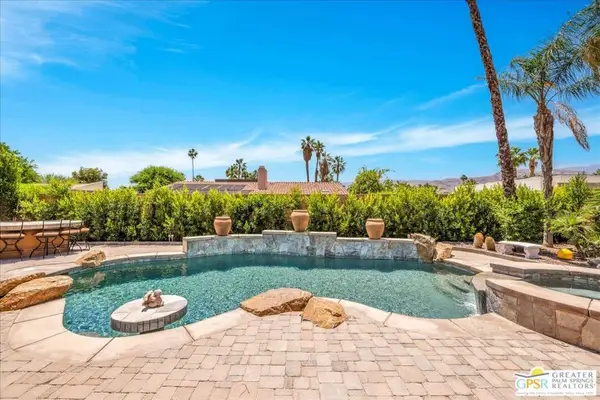 $1,049,000Active3 beds 3 baths3,088 sq. ft.
$1,049,000Active3 beds 3 baths3,088 sq. ft.71121 Sunny Lane, Rancho Mirage, CA 92270
MLS# 25612891PSListed by: KELLER WILLIAMS LUXURY HOMES - New
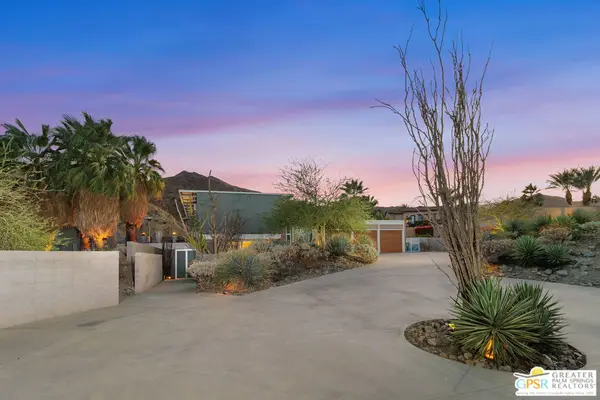 $5,250,000Active3 beds 7 baths4,310 sq. ft.
$5,250,000Active3 beds 7 baths4,310 sq. ft.27 Grande View Court, Rancho Mirage, CA 92270
MLS# 25613499PSListed by: DOUGLAS ELLIMAN OF CALIFORNIA, INC. - New
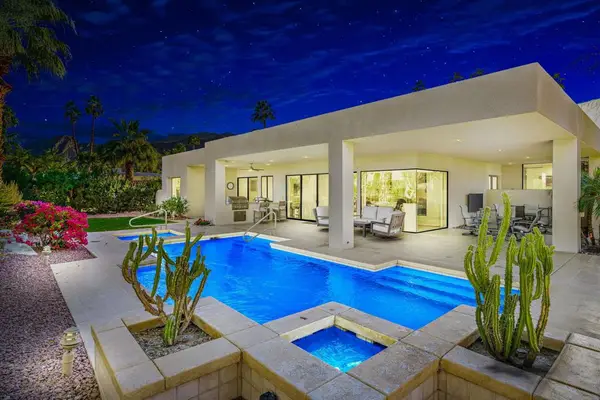 $3,300,000Active3 beds 5 baths4,181 sq. ft.
$3,300,000Active3 beds 5 baths4,181 sq. ft.40380 Tonopah Road, Rancho Mirage, CA 92270
MLS# 219137945DAListed by: DESERT SANDS REALTY - New
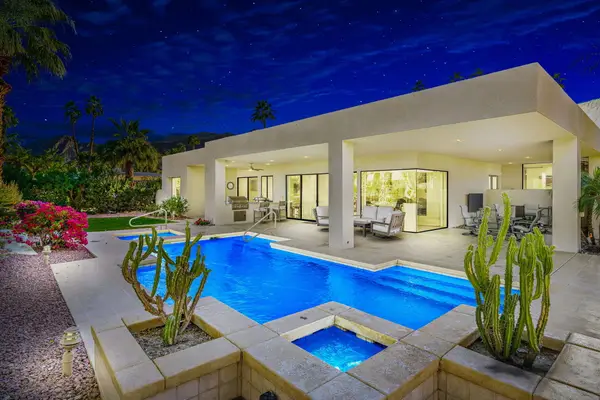 $3,300,000Active3 beds 5 baths4,181 sq. ft.
$3,300,000Active3 beds 5 baths4,181 sq. ft.40380 Tonopah Road, Rancho Mirage, CA 92270
MLS# 219137945Listed by: DESERT SANDS REALTY - New
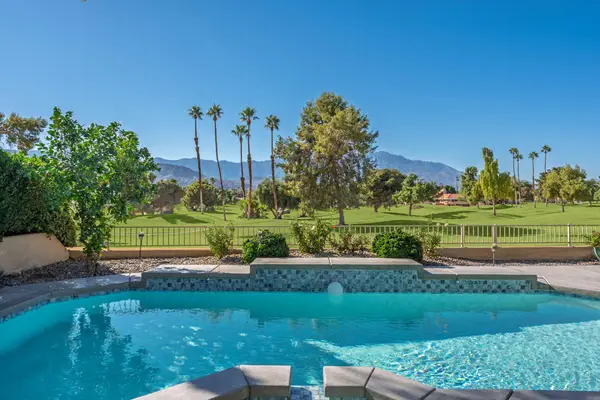 $1,049,000Active3 beds 4 baths3,219 sq. ft.
$1,049,000Active3 beds 4 baths3,219 sq. ft.134 E Kavenish Drive, Rancho Mirage, CA 92270
MLS# 219137899DAListed by: BENNION DEVILLE HOMES - New
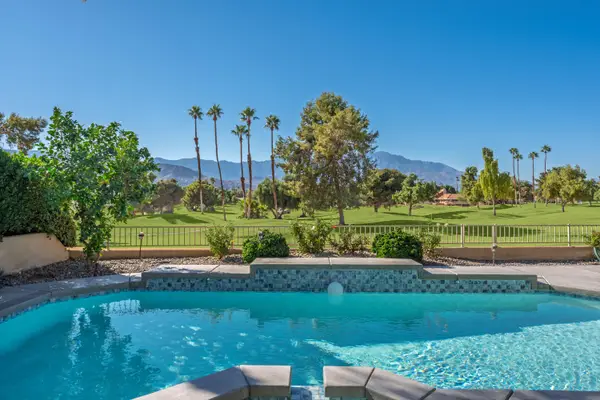 $1,049,000Active3 beds 4 baths3,219 sq. ft.
$1,049,000Active3 beds 4 baths3,219 sq. ft.134 E Kavenish Drive, Rancho Mirage, CA 92270
MLS# 219137899Listed by: BENNION DEVILLE HOMES - Open Sat, 11am to 2pmNew
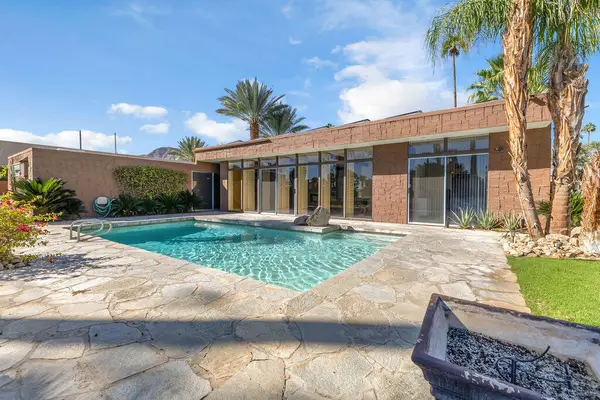 $1,199,900Active3 beds 3 baths3,100 sq. ft.
$1,199,900Active3 beds 3 baths3,100 sq. ft.1421 Tamarisk West Street #3, Rancho Mirage, CA 92270
MLS# 219137903DAListed by: COMPASS - Open Sat, 11am to 2pmNew
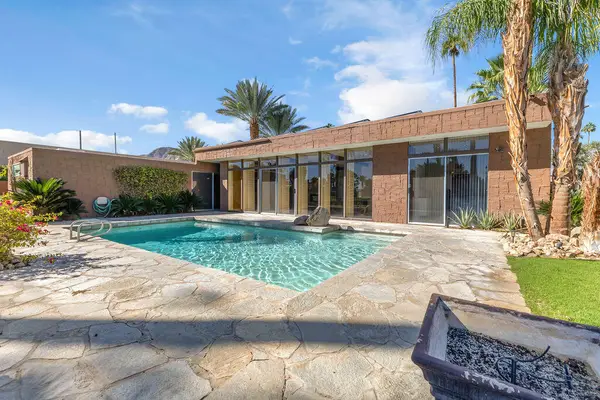 $1,199,900Active3 beds 3 baths3,100 sq. ft.
$1,199,900Active3 beds 3 baths3,100 sq. ft.1421 Tamarisk West Street #3, Rancho Mirage, CA 92270
MLS# 219137903Listed by: COMPASS - New
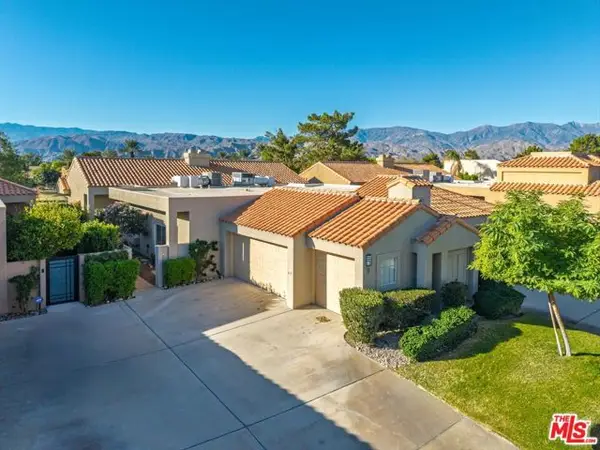 $605,000Active3 beds 2 baths1,806 sq. ft.
$605,000Active3 beds 2 baths1,806 sq. ft.31 Pebble Beach Drive, Rancho Mirage, CA 92270
MLS# CL25611119Listed by: ESTATE PROPERTIES - New
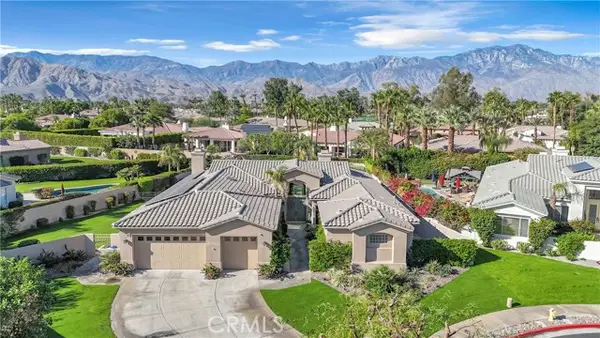 $1,100,000Active4 beds 4 baths3,430 sq. ft.
$1,100,000Active4 beds 4 baths3,430 sq. ft.37 Scarborough, Rancho Mirage, CA 92270
MLS# CRIG25248974Listed by: KELLER WILLIAMS-LA QUINTA
