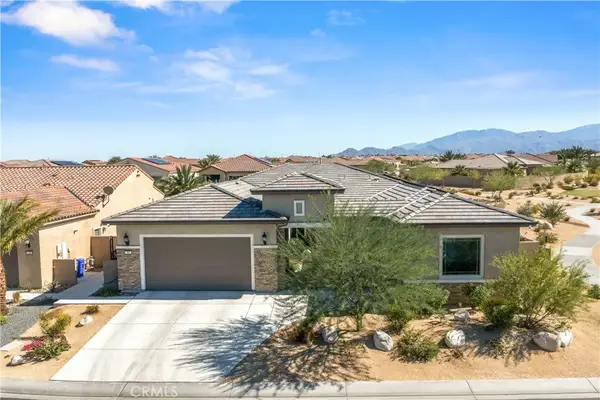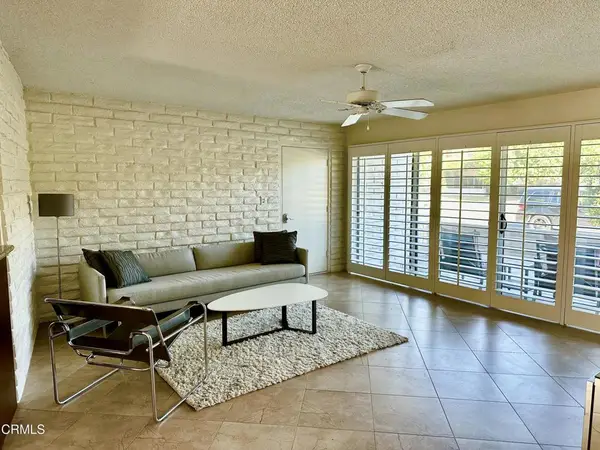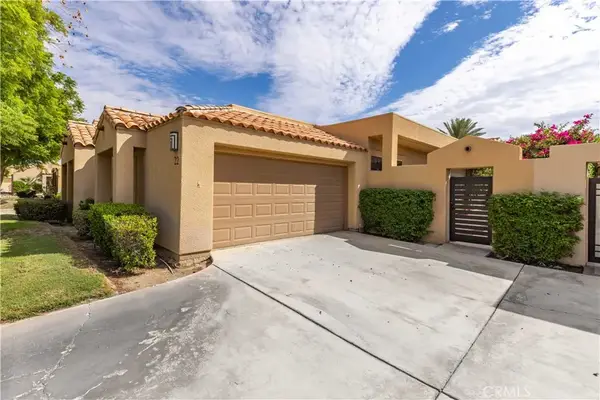28 Summer Sky Circle, Rancho Mirage, CA 92270
Local realty services provided by:Better Homes and Gardens Real Estate Lakeview Realty
28 Summer Sky Circle,Rancho Mirage, CA 92270
$2,395,000
- 3 Beds
- 4 Baths
- 4,835 sq. ft.
- Single family
- Pending
Listed by:rich nolan
Office:compass
MLS#:219131468DA
Source:CRMLS
Price summary
- Price:$2,395,000
- Price per sq. ft.:$495.35
- Monthly HOA dues:$325
About this home
Set on a quiet interior lot in the prestigious enclave of Sterling Estates, this home offers seamless desert living with refined design and privacy. Soaring 14-foot ceilings in the great room frame unobstructed Santa Rosa mountain sunsets, while mature, low-maintenance landscaping provides year-round color and seclusion.Outdoor living shines with dual fire pits, expansive covered patios, and alfresco bar --perfect for effortless entertaining. Inside, honed travertine floors lead through an open layout anchored by a chef's kitchen featuring double ovens and an oversized walk-in pantry.''An expansive full indoor bar enhances the home's entertainment appeal, offering a sophisticated space for hosting in style.''The luxurious primary suite includes a 350 sq ft custom wardrobe, dual water closets, a linen room, and direct patio access. Three ensuite guest rooms ensure privacy, while a dedicated office with dual workstations supports modern remote work.Sustainability meets convenience with a home-owned solar system, dual-pane low-E windows, and an oversized garage pre-wired for EV charging. Just minutes from world-class golf, Eisenhower Health, and fine dining, this is your private sanctuary in the heart of Rancho Mirage.
Contact an agent
Home facts
- Year built:2004
- Listing ID #:219131468DA
- Added:104 day(s) ago
- Updated:September 26, 2025 at 07:31 AM
Rooms and interior
- Bedrooms:3
- Total bathrooms:4
- Full bathrooms:3
- Half bathrooms:1
- Living area:4,835 sq. ft.
Heating and cooling
- Cooling:Central Air
- Heating:Fireplaces, Forced Air
Structure and exterior
- Year built:2004
- Building area:4,835 sq. ft.
- Lot area:0.42 Acres
Finances and disclosures
- Price:$2,395,000
- Price per sq. ft.:$495.35
New listings near 28 Summer Sky Circle
- New
 $790,000Active2 beds 3 baths1,590 sq. ft.
$790,000Active2 beds 3 baths1,590 sq. ft.14 Kevin Lee Lane, Rancho Mirage, CA 92270
MLS# 219135891PSListed by: PINNACLE REALTY ADVISORS - New
 $790,000Active2 beds 3 baths1,590 sq. ft.
$790,000Active2 beds 3 baths1,590 sq. ft.14 Kevin Lee Lane, Rancho Mirage, CA 92270
MLS# 219135891Listed by: PINNACLE REALTY ADVISORS - New
 $790,000Active2 beds 3 baths1,590 sq. ft.
$790,000Active2 beds 3 baths1,590 sq. ft.14 Kevin Lee Lane, Rancho Mirage, CA 92270
MLS# 219135891PSListed by: PINNACLE REALTY ADVISORS - New
 $1,250,000Active2 beds 3 baths2,568 sq. ft.
$1,250,000Active2 beds 3 baths2,568 sq. ft.80 Zinfandel, Rancho Mirage, CA 92270
MLS# IG25225244Listed by: ELEVATE REAL ESTATE AGENCY - Open Sat, 12 to 3pmNew
 $585,000Active3 beds 2 baths1,693 sq. ft.
$585,000Active3 beds 2 baths1,693 sq. ft.133 Torremolinos Drive, Rancho Mirage, CA 92270
MLS# 219135856DAListed by: EPIQUE REALTY - New
 $280,000Active2 beds 2 baths1,058 sq. ft.
$280,000Active2 beds 2 baths1,058 sq. ft.69850 Ca-111 #47, Rancho Mirage, CA 92270
MLS# P1-24260Listed by: POST AND BEAM REAL ESTATE - New
 $280,000Active2 beds 2 baths1,058 sq. ft.
$280,000Active2 beds 2 baths1,058 sq. ft.69850 Ca-111 #47, Rancho Mirage, CA 92270
MLS# P1-24260Listed by: POST AND BEAM REAL ESTATE - New
 $859,000Active3 beds 4 baths3,219 sq. ft.
$859,000Active3 beds 4 baths3,219 sq. ft.187 E Kavenish Drive, Rancho Mirage, CA 92270
MLS# 219135838DAListed by: COLDWELL BANKER REALTY - New
 $629,900Active3 beds 2 baths1,620 sq. ft.
$629,900Active3 beds 2 baths1,620 sq. ft.22 Oak Tree Drive, Rancho Mirage, CA 92270
MLS# SR25223551Listed by: CASTLESTONE PROPERTIES, INC. - Open Sat, 11am to 1pmNew
 $559,000Active3 beds 3 baths2,227 sq. ft.
$559,000Active3 beds 3 baths2,227 sq. ft.714 Inverness Drive, Rancho Mirage, CA 92270
MLS# 219135808DAListed by: BENNION DEVILLE HOMES
