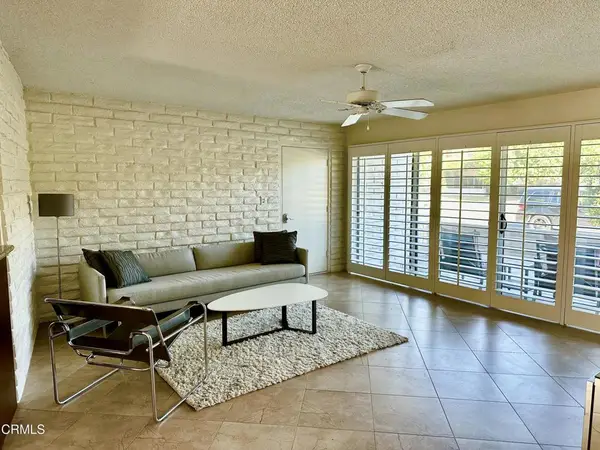30 Hilton Head Drive, Rancho Mirage, CA 92270
Local realty services provided by:Better Homes and Gardens Real Estate Registry
30 Hilton Head Drive,Rancho Mirage, CA 92270
$599,990
- 3 Beds
- 3 Baths
- 2,259 sq. ft.
- Condominium
- Pending
Listed by:lori huebner
Office:endeavor realty, inc
MLS#:OC25128192
Source:CRMLS
Price summary
- Price:$599,990
- Price per sq. ft.:$265.6
- Monthly HOA dues:$900
About this home
Welcome to this spacious 3-bedroom, 3-bath home located behind the gates of the prestigious Mission Hills. Perfectly designed for both relaxation and entertaining, this residence features an open-concept layout with the kitchen seamlessly flowing into the living room—ideal for modern living. Enjoy breathtaking golf course views right from your private patio—perfect for morning coffee or evening cocktails as you watch golfers on the course. Situated on fee simple land (YOU OWN THE LAND), this property offers both value and peace of mind.
The kitchen is equipped with stainless steel appliances, ample storage, and counter seating, making it a central gathering spot for guests and family. Each bedroom offers comfort and privacy, making this home ideal for hosting visitors or accommodating a full-time household.
With incredible potential and ready for your personal touch, this is a unique opportunity to customize your dream home in one of the desert’s most sought-after communities. Air conditioners and water heater are less than 5 yrs old per seller
As part of the HOA, enjoy hassle-free living with exterior and roof maintenance, ground maintenance, trash service, and high-speed cable and internet included. Additional community amenities feature 4 pools and is just a short golf cart ride to the Mission Hills clubhouse and the Westin resort. Fitness. Golf, tennis, and pickleball memberships are also available for an active lifestyle. See supplements for details
Contact an agent
Home facts
- Year built:1992
- Listing ID #:OC25128192
- Added:104 day(s) ago
- Updated:September 26, 2025 at 11:26 AM
Rooms and interior
- Bedrooms:3
- Total bathrooms:3
- Full bathrooms:3
- Living area:2,259 sq. ft.
Heating and cooling
- Cooling:Central Air
- Heating:Central
Structure and exterior
- Roof:Tile
- Year built:1992
- Building area:2,259 sq. ft.
- Lot area:0.1 Acres
Utilities
- Water:Public, Water Available
- Sewer:Public Sewer, Sewer Connected
Finances and disclosures
- Price:$599,990
- Price per sq. ft.:$265.6
New listings near 30 Hilton Head Drive
- New
 $790,000Active2 beds 3 baths1,590 sq. ft.
$790,000Active2 beds 3 baths1,590 sq. ft.14 Kevin Lee Lane, Rancho Mirage, CA 92270
MLS# 219135891PSListed by: PINNACLE REALTY ADVISORS - New
 $790,000Active2 beds 3 baths1,590 sq. ft.
$790,000Active2 beds 3 baths1,590 sq. ft.14 Kevin Lee Lane, Rancho Mirage, CA 92270
MLS# 219135891Listed by: PINNACLE REALTY ADVISORS - New
 $790,000Active2 beds 3 baths1,590 sq. ft.
$790,000Active2 beds 3 baths1,590 sq. ft.14 Kevin Lee Lane, Rancho Mirage, CA 92270
MLS# 219135891PSListed by: PINNACLE REALTY ADVISORS - Open Sat, 12 to 3pmNew
 $585,000Active3 beds 2 baths1,693 sq. ft.
$585,000Active3 beds 2 baths1,693 sq. ft.133 Torremolinos Drive, Rancho Mirage, CA 92270
MLS# 219135856DAListed by: EPIQUE REALTY - New
 $1,250,000Active2 beds 3 baths2,568 sq. ft.
$1,250,000Active2 beds 3 baths2,568 sq. ft.80 Zinfandel, Rancho Mirage, CA 92270
MLS# IG25225244Listed by: ELEVATE REAL ESTATE AGENCY - New
 $280,000Active2 beds 2 baths1,058 sq. ft.
$280,000Active2 beds 2 baths1,058 sq. ft.69850 Ca-111 #47, Rancho Mirage, CA 92270
MLS# P1-24260Listed by: POST AND BEAM REAL ESTATE - New
 $280,000Active2 beds 2 baths1,058 sq. ft.
$280,000Active2 beds 2 baths1,058 sq. ft.69850 Ca-111 #47, Rancho Mirage, CA 92270
MLS# P1-24260Listed by: POST AND BEAM REAL ESTATE - New
 $859,000Active3 beds 4 baths3,219 sq. ft.
$859,000Active3 beds 4 baths3,219 sq. ft.187 E Kavenish Drive, Rancho Mirage, CA 92270
MLS# 219135838DAListed by: COLDWELL BANKER REALTY - Open Sat, 11am to 1pmNew
 $559,000Active3 beds 3 baths2,227 sq. ft.
$559,000Active3 beds 3 baths2,227 sq. ft.714 Inverness Drive, Rancho Mirage, CA 92270
MLS# 219135808DAListed by: BENNION DEVILLE HOMES - Open Sat, 11am to 1pmNew
 $559,000Active3 beds 3 baths2,227 sq. ft.
$559,000Active3 beds 3 baths2,227 sq. ft.714 Inverness Drive, Rancho Mirage, CA 92270
MLS# 219135808Listed by: BENNION DEVILLE HOMES
