316 Forest Hills Drive, Rancho Mirage, CA 92270
Local realty services provided by:Better Homes and Gardens Real Estate Clarity
316 Forest Hills Drive,Rancho Mirage, CA 92270
$409,870
- 2 Beds
- 2 Baths
- 1,547 sq. ft.
- Condominium
- Active
Listed by: carry brentner
Office: realty executives homes
MLS#:SR25108760
Source:CRMLS
Price summary
- Price:$409,870
- Price per sq. ft.:$264.95
- Monthly HOA dues:$800
About this home
Mid-Century Charm Meets Modern Style in Mission Hills Country Club!
Located in the desirable Retro Mirage enclave of Rancho Mirage, this beautifully updated 2BD/2BA, 1,547 sq ft end-unit condo blends iconic mid-century architecture with today’s comforts. Vaulted ceilings, clean lines, and panoramic mountain views set the tone for this stylish desert retreat.
Inside, enjoy two spacious en-suite bedrooms—one upstairs, one down—offering flexibility for guests or a home office. The light-filled living room features soaring ceilings, a cozy stone fireplace, and stone flooring throughout. A custom quartz bar with vibrant blue hues adds a perfect touch for entertaining.
The updated kitchen boasts quartz countertops, stainless steel appliances, pantry, and a dedicated coffee station. Double sliders lead to the private rear patio—ideal for morning coffee or evening BBQs. Additional outdoor spaces include a gated courtyard and a rooftop terrace with stunning sunset and mountain views.
Detached 2-car garage with newer door, mature landscaping, and access to 3 community pools/spas. Enjoy all Mission Hills Country Club has to offer—award-winning tennis, golf, fitness, clubhouse, and 24-hour guard-gated security. Perfect as a full-time home or weekend getaway!
Contact an agent
Home facts
- Year built:1979
- Listing ID #:SR25108760
- Added:276 day(s) ago
- Updated:February 21, 2026 at 02:20 PM
Rooms and interior
- Bedrooms:2
- Total bathrooms:2
- Full bathrooms:2
- Living area:1,547 sq. ft.
Heating and cooling
- Cooling:Central Air
- Heating:Central Furnace
Structure and exterior
- Year built:1979
- Building area:1,547 sq. ft.
Utilities
- Water:Public, Water Connected
- Sewer:Public Sewer, Sewer Connected
Finances and disclosures
- Price:$409,870
- Price per sq. ft.:$264.95
New listings near 316 Forest Hills Drive
- New
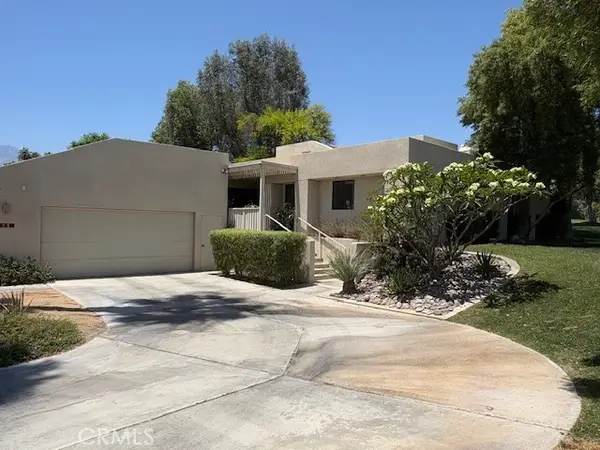 $359,000Active2 beds 2 baths1,743 sq. ft.
$359,000Active2 beds 2 baths1,743 sq. ft.23 Mission Court, Rancho Mirage, CA 92270
MLS# OC26038684Listed by: REALTY ONE GROUP WEST - Open Sun, 1 to 3pmNew
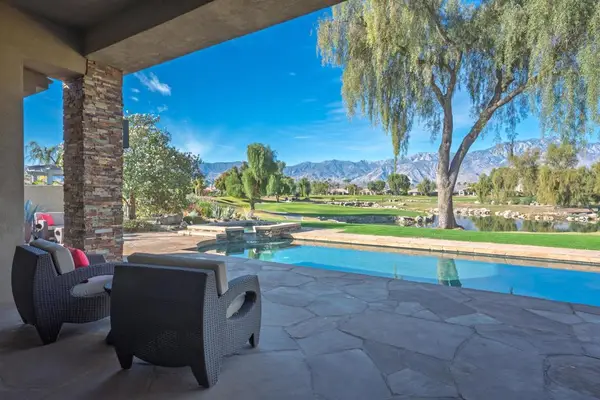 $1,399,000Active3 beds 4 baths2,724 sq. ft.
$1,399,000Active3 beds 4 baths2,724 sq. ft.33 Via Las Flores, Rancho Mirage, CA 92270
MLS# 219143569DAListed by: EQUITY UNION - Open Sun, 11am to 2pmNew
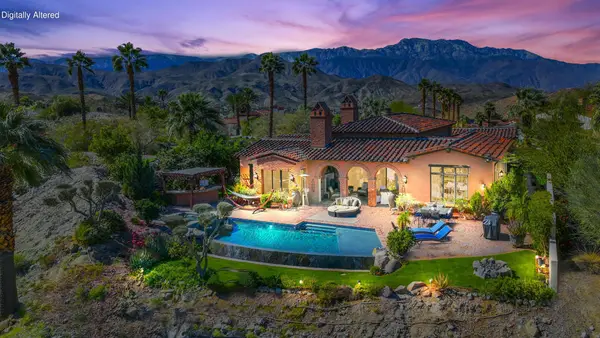 $4,125,000Active4 beds 5 baths3,922 sq. ft.
$4,125,000Active4 beds 5 baths3,922 sq. ft.14 Santa Rosa Mountain Lane, Rancho Mirage, CA 92270
MLS# 219143573DAListed by: CAPITIS REAL ESTATE - Open Sat, 12 to 3pmNew
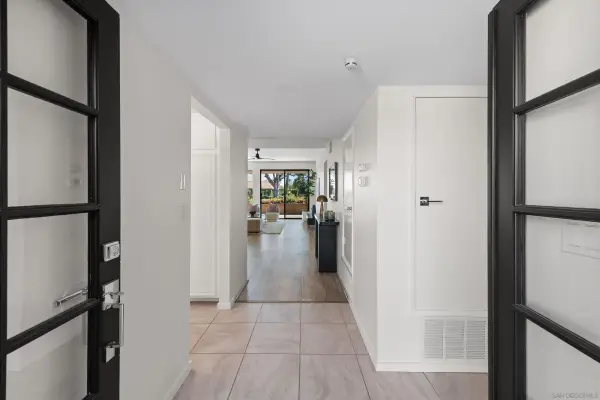 $499,900Active2 beds 2 baths1,320 sq. ft.
$499,900Active2 beds 2 baths1,320 sq. ft.19 Granada Dr, Rancho Mirage, CA 92270
MLS# 260004093Listed by: EXP REALTY OF CALIFORNIA, INC. - New
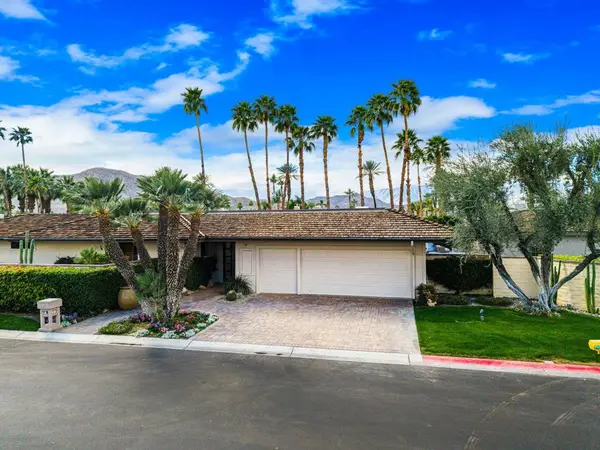 $1,295,000Active3 beds 3 baths3,249 sq. ft.
$1,295,000Active3 beds 3 baths3,249 sq. ft.141 Columbia Drive, Rancho Mirage, CA 92270
MLS# 219143537DAListed by: THUNDERBIRD REALTY - New
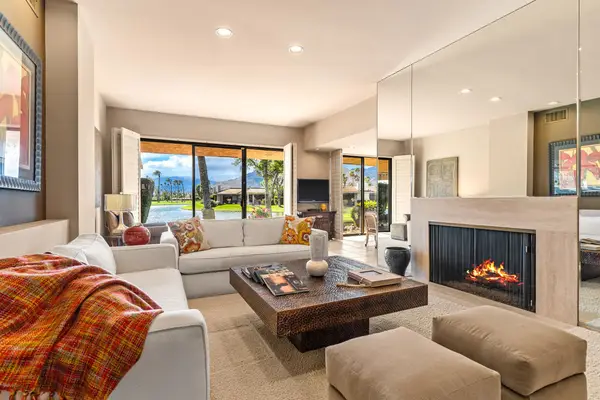 $949,000Active3 beds 3 baths2,668 sq. ft.
$949,000Active3 beds 3 baths2,668 sq. ft.47 Columbia Drive, Rancho Mirage, CA 92270
MLS# 219143540DAListed by: EQUITY UNION - Open Sat, 12 to 3pmNew
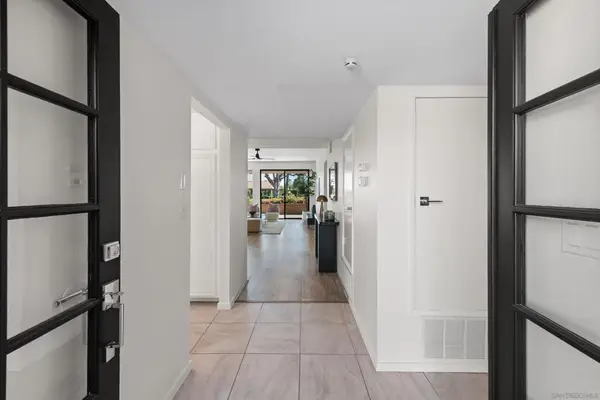 $499,900Active2 beds 2 baths1,320 sq. ft.
$499,900Active2 beds 2 baths1,320 sq. ft.19 Granada Dr, Rancho Mirage, CA 92270
MLS# 260004093SDListed by: EXP REALTY OF CALIFORNIA, INC. - New
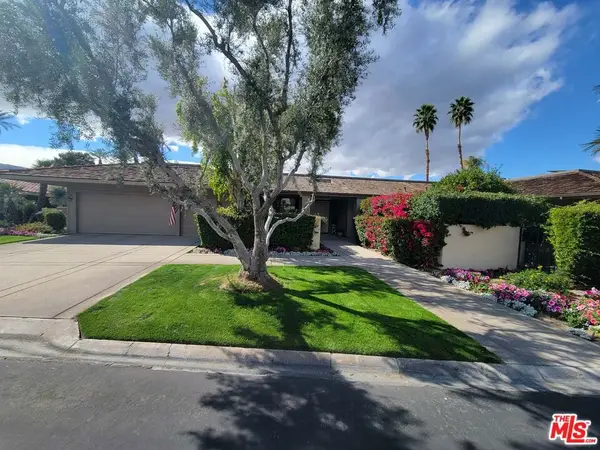 $699,000Active3 beds 3 baths2,561 sq. ft.
$699,000Active3 beds 3 baths2,561 sq. ft.11 Swarthmore Court, Rancho Mirage, CA 92270
MLS# 26654493Listed by: ESTEEM TEAM PROPERTIES - New
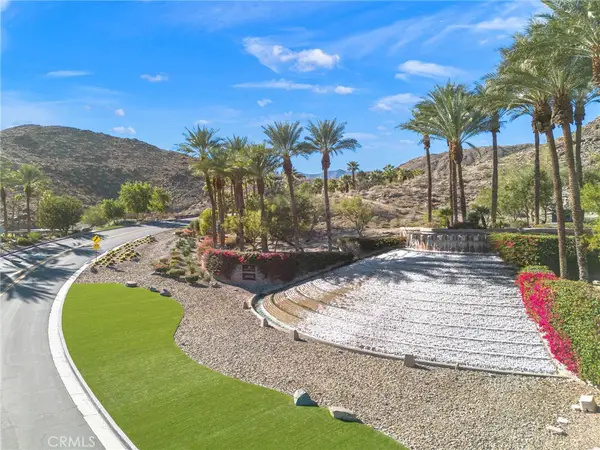 $1,795,000Active0.54 Acres
$1,795,000Active0.54 Acres14 Verde Vista, Rancho Mirage, CA 92270
MLS# PV26038049Listed by: VISTA SOTHEBY'S INTERNATIONAL REALTY - Open Sun, 12 to 2pmNew
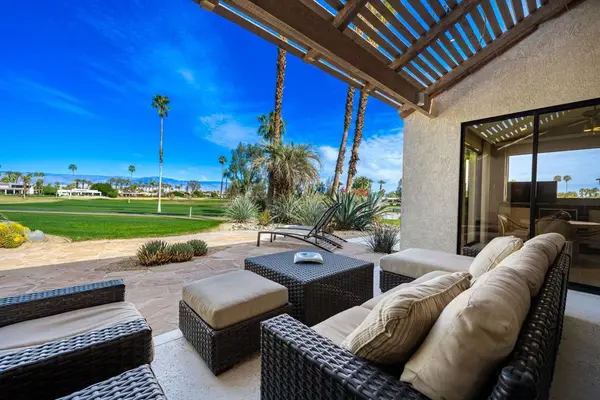 $726,500Active3 beds 3 baths2,751 sq. ft.
$726,500Active3 beds 3 baths2,751 sq. ft.10007 Sunningdale Drive, Rancho Mirage, CA 92270
MLS# 219143519DAListed by: BENNION DEVILLE HOMES

