34745 Mission Hills Drive, Rancho Mirage, CA 92270
Local realty services provided by:Better Homes and Gardens Real Estate Royal & Associates
Listed by:robert shanahan
Office:equity union
MLS#:CL24437551
Source:CA_BRIDGEMLS
Price summary
- Price:$379,900
- Price per sq. ft.:$171.44
- Monthly HOA dues:$1,071
About this home
Three bedroom condo overlooking the pool and the Tournament Course in Mission Hills Country Club. Close to the clubhouse. Open floor plan. Formal entry from a large gated courtyard patio. Huge great room with fireplace, wet bar and vaulted ceilings. Dual master suites. The largest features a seating area, built-ins, dressing area, sunken tub and atrium. All the bedrooms open to patios. Gourmet kitchen with a breakfast bar adjacent to the dining room. Newer washer and dryer in the utility closet. The rear patio is steps from the pool. It features a built-in barbecue, fountain and pass through from the wet bar. Ample entertainment space inside and out. Detached two car plus golf cart garage. This property is furnished per inventory. The country club features three 18 hole golf courses, 43 racquet sports courts, croquet, state of the art fitness center and dining. Membership is required for the club amenities. The seller will participate in the land lease upgrade costs with an acceptable offer.
Contact an agent
Home facts
- Year built:1971
- Listing ID #:CL24437551
- Added:388 day(s) ago
- Updated:October 04, 2025 at 05:34 AM
Rooms and interior
- Bedrooms:3
- Total bathrooms:3
- Full bathrooms:2
- Living area:2,216 sq. ft.
Heating and cooling
- Cooling:Ceiling Fan(s), Central Air
- Heating:Central
Structure and exterior
- Year built:1971
- Building area:2,216 sq. ft.
- Lot area:0.08 Acres
Finances and disclosures
- Price:$379,900
- Price per sq. ft.:$171.44
New listings near 34745 Mission Hills Drive
- New
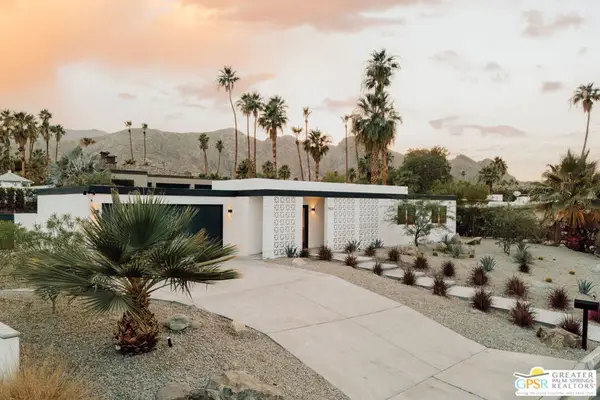 $1,649,950Active4 beds 3 baths1,948 sq. ft.
$1,649,950Active4 beds 3 baths1,948 sq. ft.71533 Tangier Road, Rancho Mirage, CA 92270
MLS# 25601479PSListed by: EXP REALTY OF SOUTHERN CALIFORNIA, INC - New
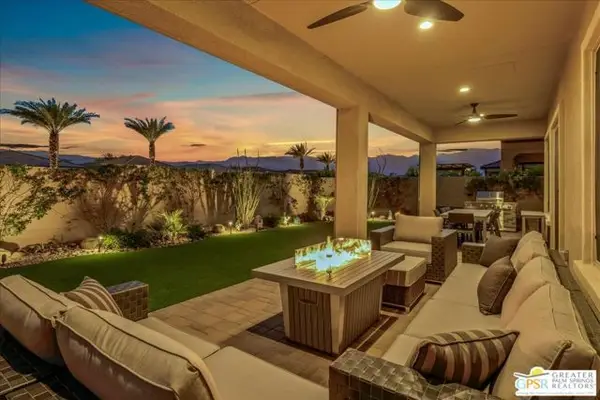 $729,000Active2 beds 2 baths1,657 sq. ft.
$729,000Active2 beds 2 baths1,657 sq. ft.102 Zinfandel, Rancho Mirage, CA 92270
MLS# CL25598943PSListed by: EQUITY UNION - New
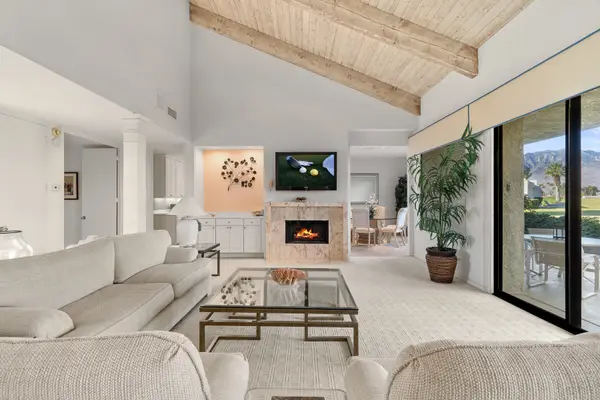 $567,500Active3 beds 3 baths2,227 sq. ft.
$567,500Active3 beds 3 baths2,227 sq. ft.710 Inverness Drive, Rancho Mirage, CA 92270
MLS# 219136362Listed by: DESERT SOTHEBY'S INTERNATIONAL REALTY - New
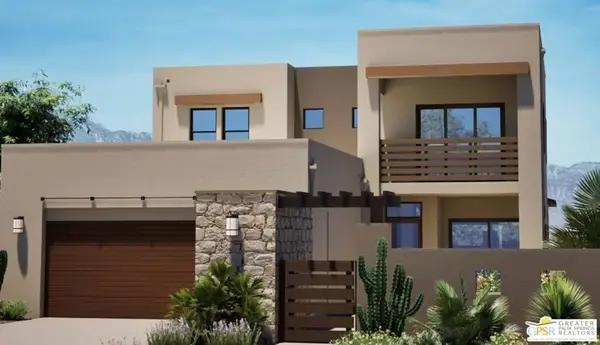 $2,049,990Active2 beds 3 baths2,821 sq. ft.
$2,049,990Active2 beds 3 baths2,821 sq. ft.8 Heliotrope Avenue #Lot 301, Rancho Mirage, CA 92270
MLS# 25601319PSListed by: STORYLIVING BY DISNEY REALTY - New
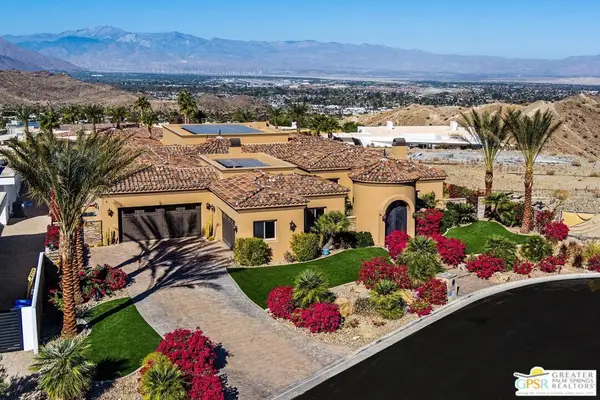 $4,995,000Active4 beds 5 baths6,578 sq. ft.
$4,995,000Active4 beds 5 baths6,578 sq. ft.3 Sierra Vista Drive, Rancho Mirage, CA 92270
MLS# 25486133Listed by: BENNION DEVILLE HOMES - New
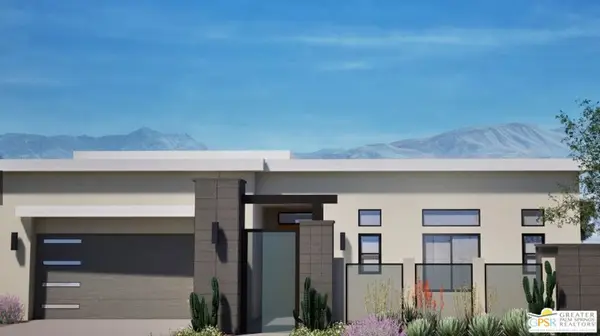 $2,399,990Active3 beds 4 baths2,924 sq. ft.
$2,399,990Active3 beds 4 baths2,924 sq. ft.2 Marine Way #Lot 161, Rancho Mirage, CA 92270
MLS# 25600281PSListed by: STORYLIVING BY DISNEY REALTY - New
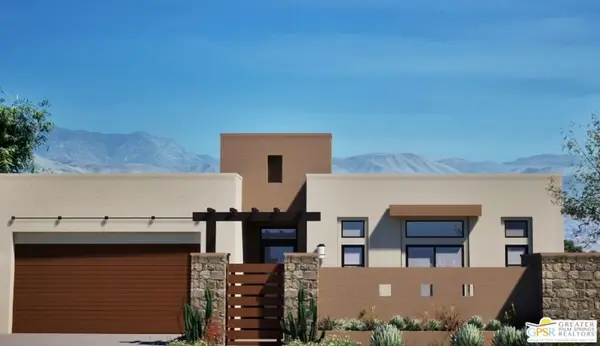 $2,394,990Active3 beds 4 baths2,925 sq. ft.
$2,394,990Active3 beds 4 baths2,925 sq. ft.27 Sea Holly Road #Lot 175, Rancho Mirage, CA 92270
MLS# 25600601PSListed by: STORYLIVING BY DISNEY REALTY - New
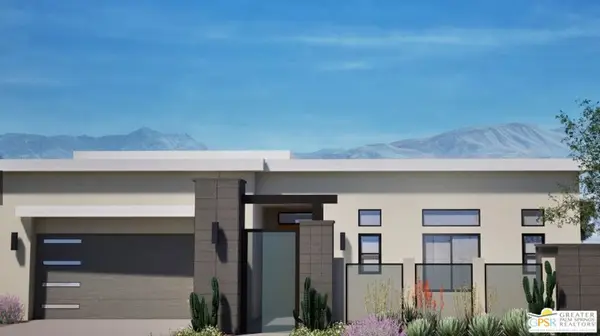 $2,409,990Active2 beds 3 baths2,925 sq. ft.
$2,409,990Active2 beds 3 baths2,925 sq. ft.6 Marine Way #Lot 163, Rancho Mirage, CA 92270
MLS# 25600621PSListed by: STORYLIVING BY DISNEY REALTY - New
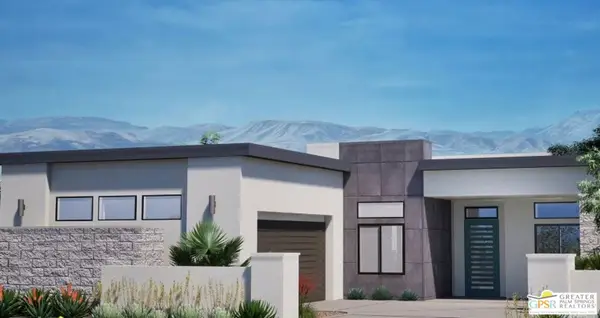 $2,149,990Active3 beds 4 baths2,782 sq. ft.
$2,149,990Active3 beds 4 baths2,782 sq. ft.29 Sea Holly Road #Lot 174, Rancho Mirage, CA 92270
MLS# 25600639PSListed by: STORYLIVING BY DISNEY REALTY - New
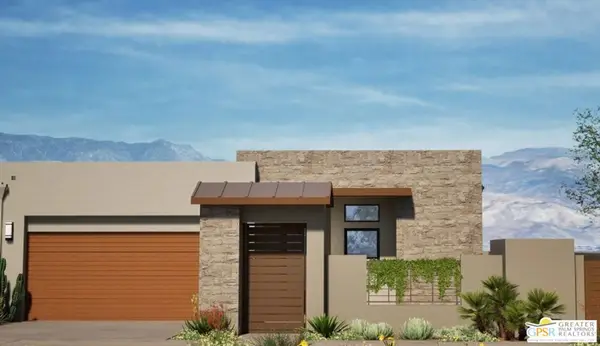 $1,849,990Active2 beds 3 baths2,262 sq. ft.
$1,849,990Active2 beds 3 baths2,262 sq. ft.4 Heliotrope Avenue #Lot 299, Rancho Mirage, CA 92270
MLS# 25600841PSListed by: STORYLIVING BY DISNEY REALTY
