37 Chianti, Rancho Mirage, CA 92270
Local realty services provided by:Better Homes and Gardens Real Estate Champions
37 Chianti,Rancho Mirage, CA 92270
$689,000
- 2 Beds
- 2 Baths
- 1,657 sq. ft.
- Single family
- Active
Listed by: tawne a markley
Office: allison james estates & homes
MLS#:219142395
Source:CA_DAMLS
Price summary
- Price:$689,000
- Price per sq. ft.:$415.81
- Monthly HOA dues:$445
About this home
Holy Cow! What a beautiful place to call home! The Solar is Owned and this Home is Offered Furnished per inventory list! This designer selected colors brings serenity to the Solitude floorplan with 2 bedrooms, 2 baths plus a den/flex space. The Solar is Owned! The open floor plan offers a great layout for entertaining your friends. The kitchen boasts a great place for gourmet cooking with a 5 burner gas cooktop and double oven. A nice pantry is great for kitchen storage. The fully landscaped (low maintenance) back yard, including a large covered patio, is idyllic for enjoying the sunsets and mountains of our beautiful desert. Located on one of the best cul-de-sac streets in Del Webb, Rancho Mirage's 55+ community. You can stay active with 8 Pickleball courts, 4 Tennis courts, 3 Bocce courts, a putting green, and six miles of walking trails. On top of that you have access to a state of the art fitness center, a resort style pool and spa and multiple fun social clubs and a thriving social scene. This is the place to be! Furnishings are available under a separate agreement.
Contact an agent
Home facts
- Year built:2018
- Listing ID #:219142395
- Added:105 day(s) ago
- Updated:February 11, 2026 at 08:22 PM
Rooms and interior
- Bedrooms:2
- Total bathrooms:2
- Full bathrooms:2
- Living area:1,657 sq. ft.
Heating and cooling
- Cooling:Central Air
- Heating:Central, Electric, Forced Air
Structure and exterior
- Roof:Clay Tile
- Year built:2018
- Building area:1,657 sq. ft.
- Lot area:0.13 Acres
Utilities
- Sewer:Connected and Paid, In
Finances and disclosures
- Price:$689,000
- Price per sq. ft.:$415.81
New listings near 37 Chianti
- New
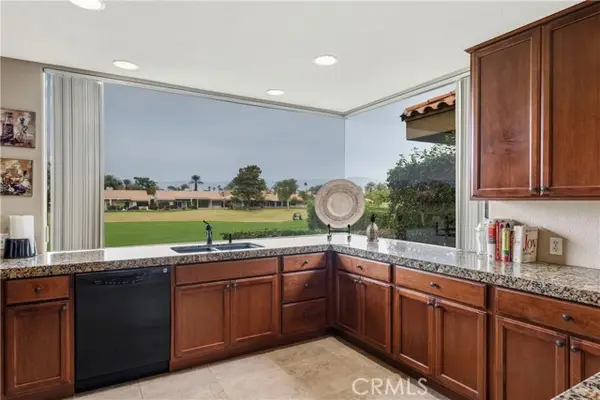 $649,000Active3 beds 2 baths1,806 sq. ft.
$649,000Active3 beds 2 baths1,806 sq. ft.42 La Costa, Rancho Mirage, CA 92270
MLS# OC26018647Listed by: ENDEAVOR REALTY, INC - New
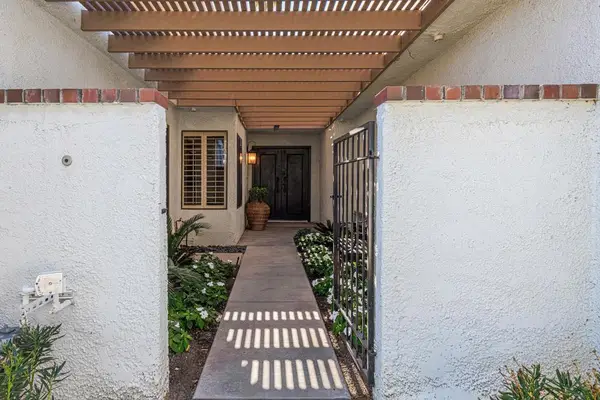 $629,000Active2 beds 2 baths1,513 sq. ft.
$629,000Active2 beds 2 baths1,513 sq. ft.103 Avenida Las Palmas, Rancho Mirage, CA 92270
MLS# 219143062DAListed by: EQUITY UNION - Open Sat, 11am to 2pmNew
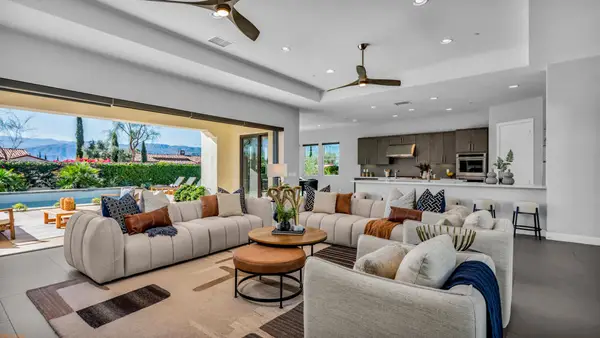 $1,549,000Active4 beds 5 baths3,334 sq. ft.
$1,549,000Active4 beds 5 baths3,334 sq. ft.37 Alicante Circle, Rancho Mirage, CA 92270
MLS# 219143032PSListed by: EQUITY UNION - New
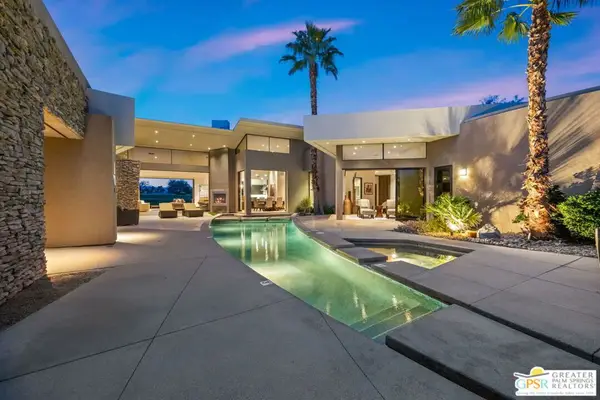 $3,388,000Active6 beds 7 baths4,873 sq. ft.
$3,388,000Active6 beds 7 baths4,873 sq. ft.72 Royal Saint Georges Way, Rancho Mirage, CA 92270
MLS# 26648455PSListed by: KELLER WILLIAMS LUXURY HOMES - New
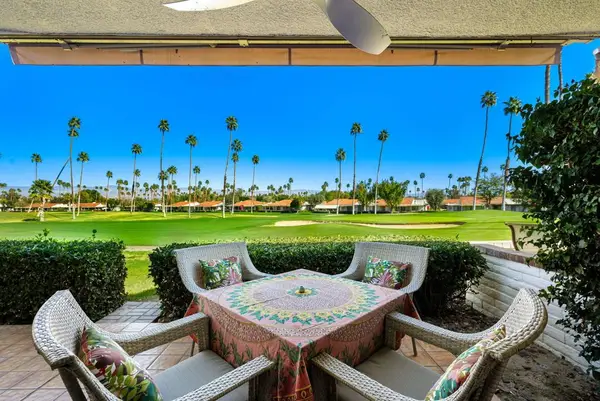 $530,000Active2 beds 2 baths1,270 sq. ft.
$530,000Active2 beds 2 baths1,270 sq. ft.59 Calle Encinitas, Rancho Mirage, CA 92270
MLS# 219143019DAListed by: THE AGENCY - New
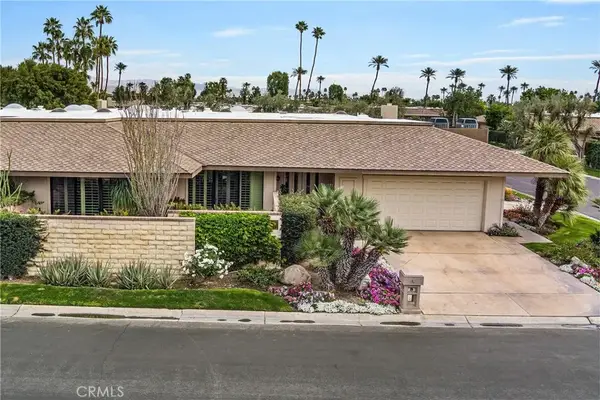 $799,000Active3 beds 3 baths2,994 sq. ft.
$799,000Active3 beds 3 baths2,994 sq. ft.19 Cornell Drive, Rancho Mirage, CA 92270
MLS# CV26029367Listed by: KALEO REAL ESTATE COMPANY - Open Sat, 12 to 2pmNew
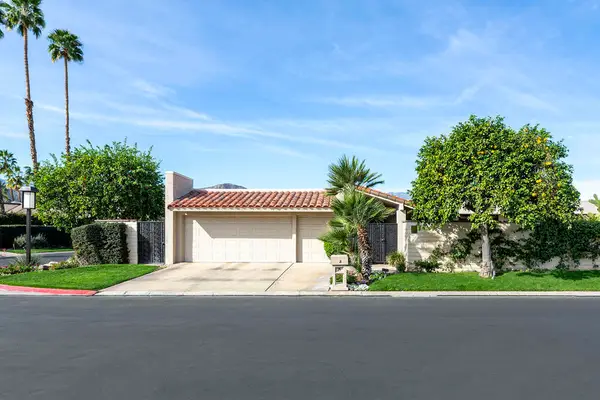 $950,000Active4 beds 4 baths3,079 sq. ft.
$950,000Active4 beds 4 baths3,079 sq. ft.32 Colgate Drive, Rancho Mirage, CA 92270
MLS# 219143006DAListed by: COLTRIN REAL ESTATE - Open Sat, 12 to 2pmNew
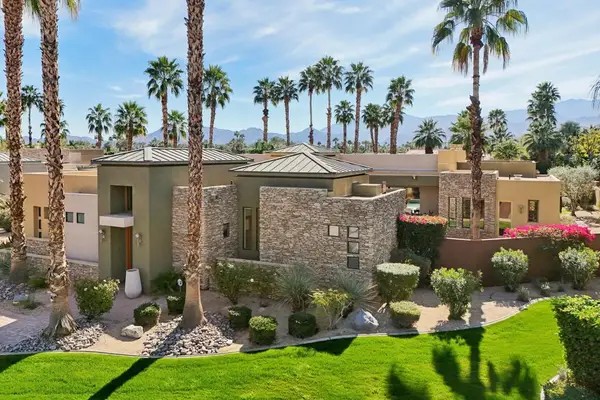 $2,270,000Active4 beds 5 baths4,046 sq. ft.
$2,270,000Active4 beds 5 baths4,046 sq. ft.16 Dominion Court, Rancho Mirage, CA 92270
MLS# 219143009DAListed by: BENNION DEVILLE HOMES - New
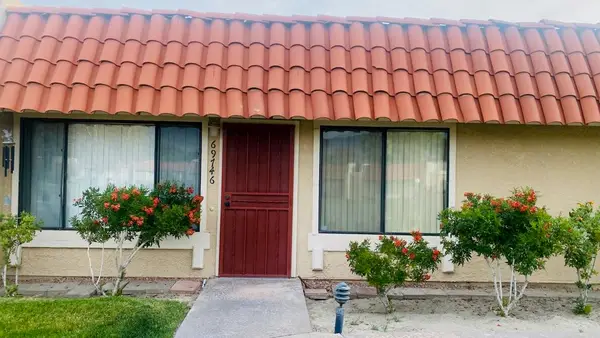 $305,000Active3 beds 2 baths1,128 sq. ft.
$305,000Active3 beds 2 baths1,128 sq. ft.69746 Encanto Court, Rancho Mirage, CA 92270
MLS# 219143013DAListed by: UTOPIA MANAGEMENT INC - New
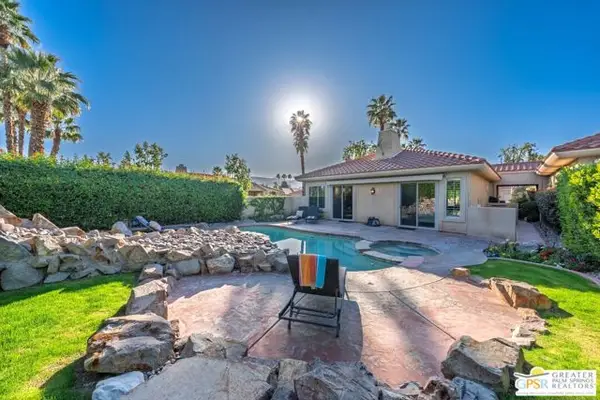 $575,000Active3 beds 3 baths1,724 sq. ft.
$575,000Active3 beds 3 baths1,724 sq. ft.153 E Kavenish Drive, Rancho Mirage, CA 92270
MLS# CL26648045PSListed by: HARCOURTS DESERT HOMES

