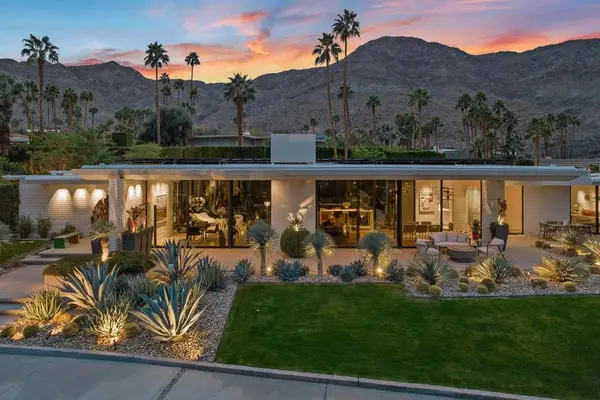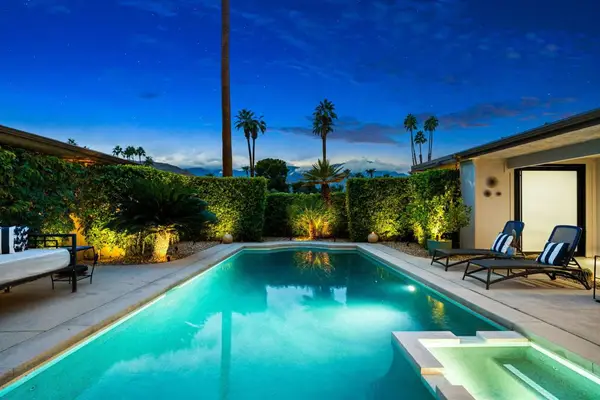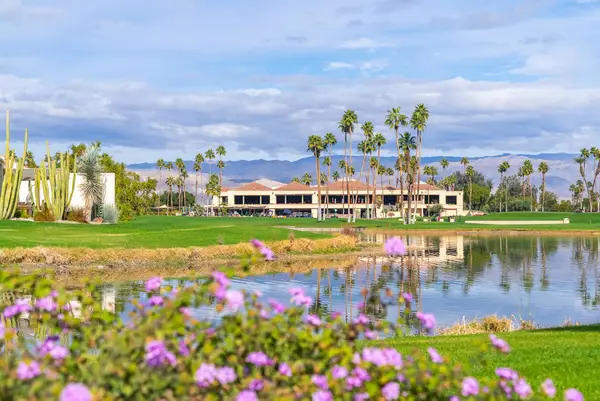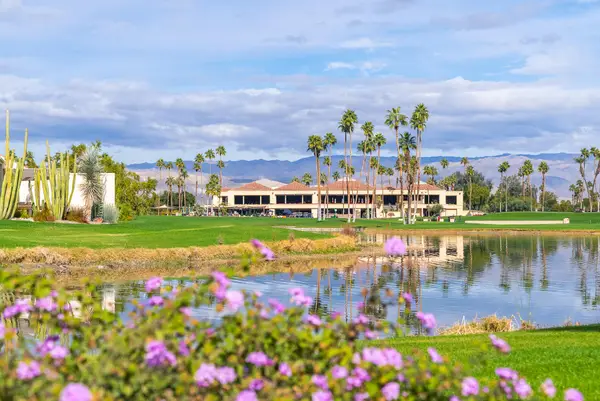37 Vintage, Rancho Mirage, CA 92270
Local realty services provided by:Better Homes and Gardens Real Estate Royal & Associates
37 Vintage,Rancho Mirage, CA 92270
$1,300,000
- 3 Beds
- 3 Baths
- 2,509 sq. ft.
- Single family
- Active
Listed by: jonathan minerick
Office: homecoin.com
MLS#:CRTR25190773
Source:CA_BRIDGEMLS
Price summary
- Price:$1,300,000
- Price per sq. ft.:$518.13
- Monthly HOA dues:$420
About this home
Welcome to a Journey floorplan at Del Webb Rancho Mirage that stands apart from the rest. Situated on an expansive, professionally landscaped lot with large side yards, this home offers breathtaking views that will captivate you, especially during the stunning desert sunrises. After entering through a private courtyard, upon opening the front door you'll immediately notice the high-end upgrades, including composite stone flooring throughout the home. The great room is an entertainer's dream, featuring wall-to-wall sliding doors that create a seamless transition between indoor and outdoor living. The chef's kitchen boasts KitchenAid appliances, an upgraded cabinet package, large island with an eating bar, walk-in pantry and dining area that looks out to your own 3 hole putting green. The adjacent bonus room, currently a music room, offers flexible space that can be adapted to fit your needs. The owner's suite, with private access to the patio, has an ensuite bath that features dual vanities and a spacious walk-in shower with a built-in bench. The large walk-in closet has been thoughtfully customized with extra hanging space, drawers, cupboards, and shoe racks. The back bedroom, offers a private entry, full bath, ceiling fan, and walk-in closet. The hall bath, conveniently located
Contact an agent
Home facts
- Year built:2022
- Listing ID #:CRTR25190773
- Added:135 day(s) ago
- Updated:January 09, 2026 at 03:27 PM
Rooms and interior
- Bedrooms:3
- Total bathrooms:3
- Full bathrooms:1
- Living area:2,509 sq. ft.
Heating and cooling
- Cooling:Ceiling Fan(s), Central Air, Whole House Fan
- Heating:Central
Structure and exterior
- Year built:2022
- Building area:2,509 sq. ft.
- Lot area:0.23 Acres
Finances and disclosures
- Price:$1,300,000
- Price per sq. ft.:$518.13
New listings near 37 Vintage
- New
 $825,000Active3 beds 3 baths2,259 sq. ft.
$825,000Active3 beds 3 baths2,259 sq. ft.37 Oak Tree, Rancho Mirage, CA 92270
MLS# CROC25263207Listed by: ENDEAVOR REALTY, INC - New
 $924,900Active3 beds 3 baths2,259 sq. ft.
$924,900Active3 beds 3 baths2,259 sq. ft.30 Hilton Head Drive, Rancho Mirage, CA 92270
MLS# 219141034DAListed by: JACK TRACY REALTY - Open Sat, 12:30 to 2:30pmNew
 $625,000Active3 beds 2 baths1,693 sq. ft.
$625,000Active3 beds 2 baths1,693 sq. ft.1 Cueta Drive, Rancho Mirage, CA 92270
MLS# 219141023DAListed by: EQUITY UNION - Open Sat, 12:30 to 2:30pmNew
 $625,000Active3 beds 2 baths1,693 sq. ft.
$625,000Active3 beds 2 baths1,693 sq. ft.1 Cueta Drive, Rancho Mirage, CA 92270
MLS# 219141023Listed by: EQUITY UNION - New
 $774,900Active3 beds 5 baths2,102 sq. ft.
$774,900Active3 beds 5 baths2,102 sq. ft.8 Lake Como Court, Rancho Mirage, CA 92270
MLS# CL26634535PSListed by: BENNION DEVILLE HOMES - New
 $5,950,000Active4 beds 5 baths4,693 sq. ft.
$5,950,000Active4 beds 5 baths4,693 sq. ft.70149 Sonora Road, Rancho Mirage, CA 92270
MLS# 219140950DAListed by: COMPASS - New
 $1,950,000Active3 beds 3 baths3,032 sq. ft.
$1,950,000Active3 beds 3 baths3,032 sq. ft.12 Dartmouth Drive, Rancho Mirage, CA 92270
MLS# 219140911DAListed by: EQUITY UNION - New
 $795,000Active3 beds 3 baths3,066 sq. ft.
$795,000Active3 beds 3 baths3,066 sq. ft.34870 Mission Hills Drive, Rancho Mirage, CA 92270
MLS# 219140902DAListed by: EQUITY UNION - Open Sat, 12 to 2pmNew
 $1,360,000Active3 beds 3 baths3,088 sq. ft.
$1,360,000Active3 beds 3 baths3,088 sq. ft.88 Princeton Drive, Rancho Mirage, CA 92270
MLS# 219140908DAListed by: EQUITY UNION - New
 $795,000Active3 beds 3 baths3,066 sq. ft.
$795,000Active3 beds 3 baths3,066 sq. ft.34870 Mission Hills Drive, Rancho Mirage, CA 92270
MLS# 219140902Listed by: EQUITY UNION
