37800 Da Vall Drive #1, Rancho Mirage, CA 92270
Local realty services provided by:Better Homes and Gardens Real Estate Champions
37800 Da Vall Drive #1,Rancho Mirage, CA 92270
$425,000
- 2 Beds
- 2 Baths
- 1,400 sq. ft.
- Co-op
- Active
Listed by:dan m valentino
Office:valentino & valentino r e
MLS#:219136853
Source:CA_DAMLS
Price summary
- Price:$425,000
- Price per sq. ft.:$303.57
- Monthly HOA dues:$760
About this home
Welcome to Iconic Da Vaal Estates, often referred to as the original Desert-X! This Midcentury Modern architectural masterpiece is located in the highly sought after Tamarisk Country Club area of Rancho Mirage. The property was designed in 1960 by renowned architect Val Powelson & built by contractor, Robert Marx, son of Gummo Marx. These 20 units were originally built for the Hollywood friends of the Marx brothers to come out to the desert to play golf next door at Tamarisk Country Club. Current owners have re-discovered & fallen in love with the beautiful mid-century design aesthetic of a bygone era. Consisting of five, one-level, 4-unit dwelling groupings based on a four-pointed star with no common walls. The only point at which these units are attached is at the center of the ''X'' where each unit has a large storage area originally designed to store your golf cart. The space now houses your laundry, HVAC and water heater. The open living plan spans approximately 32ft & features a vaulted tongue and groove ceiling that soars to 14ft! At one end of the triangular floor-plan is a very generous Primary Suite & at the other a guest bedroom & bathroom suite. There are walls of glass and clerestory windows that fill the space with an abundance of natural light. Once a grapefruit orchard, Da Vaal Estates retains original fruit trees on a 2 1/2 acre site with astounding views! The property is listed on the Rancho Mirage Register of Historic Properties which allows you a very low annual property tax base. Taxes are included in the monthly HOA fee. Da Vaal Estates is a Stock Cooperative. Each owner is issued a ''stock certificate'' granting a 1/20th share of the complex with exclusive use of a specific unit.
Contact an agent
Home facts
- Year built:1960
- Listing ID #:219136853
- Added:3 day(s) ago
- Updated:October 16, 2025 at 02:41 PM
Rooms and interior
- Bedrooms:2
- Total bathrooms:2
- Full bathrooms:1
- Living area:1,400 sq. ft.
Heating and cooling
- Cooling:Central Air
- Heating:Central
Structure and exterior
- Roof:Foam
- Year built:1960
- Building area:1,400 sq. ft.
- Lot area:2.68 Acres
Utilities
- Sewer:Connected and Paid, In
Finances and disclosures
- Price:$425,000
- Price per sq. ft.:$303.57
New listings near 37800 Da Vall Drive #1
- Open Sat, 1 to 3pmNew
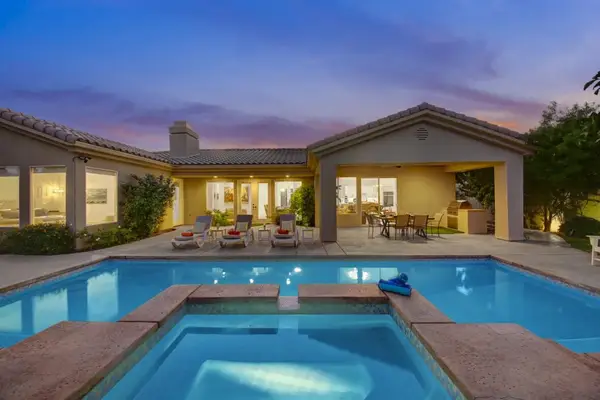 $1,459,000Active5 beds 4 baths3,332 sq. ft.
$1,459,000Active5 beds 4 baths3,332 sq. ft.8 Victoria Falls Drive, Rancho Mirage, CA 92270
MLS# 219136786Listed by: COLDWELL BANKER REALTY - Open Sat, 12 to 2pmNew
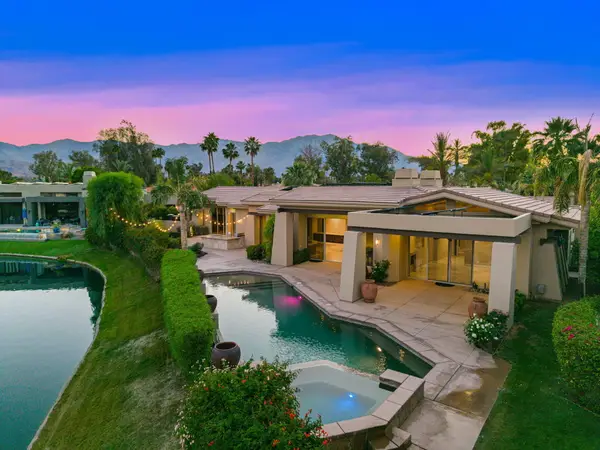 $2,395,000Active3 beds 4 baths4,648 sq. ft.
$2,395,000Active3 beds 4 baths4,648 sq. ft.12168 Turnberry Drive, Rancho Mirage, CA 92270
MLS# 219137039Listed by: BENNION DEVILLE HOMES - Open Sat, 12 to 2pmNew
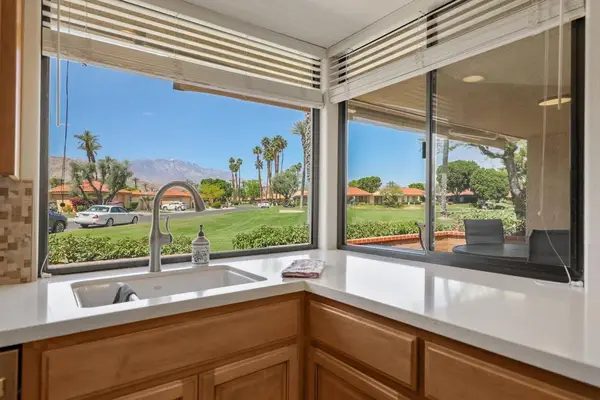 $625,000Active2 beds 2 baths1,681 sq. ft.
$625,000Active2 beds 2 baths1,681 sq. ft.89 La Ronda Drive, Rancho Mirage, CA 92270
MLS# 219137020PSListed by: BENNION DEVILLE HOMES - Open Sat, 12 to 2pmNew
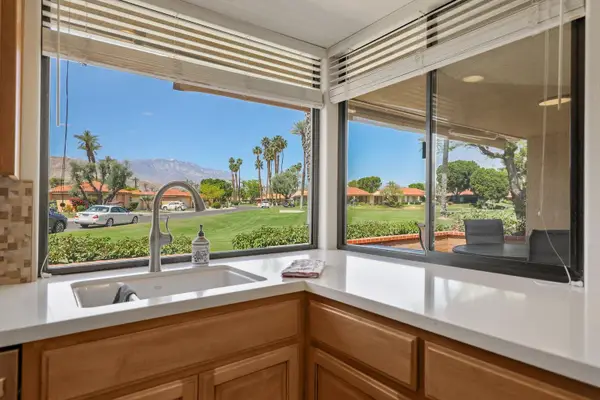 $625,000Active2 beds 2 baths1,681 sq. ft.
$625,000Active2 beds 2 baths1,681 sq. ft.89 La Ronda Drive, Rancho Mirage, CA 92270
MLS# 219137020Listed by: BENNION DEVILLE HOMES - Open Sat, 12 to 2pmNew
 $625,000Active2 beds 2 baths1,681 sq. ft.
$625,000Active2 beds 2 baths1,681 sq. ft.89 La Ronda Drive, Rancho Mirage, CA 92270
MLS# 219137020PSListed by: BENNION DEVILLE HOMES - Open Sat, 10am to 1pmNew
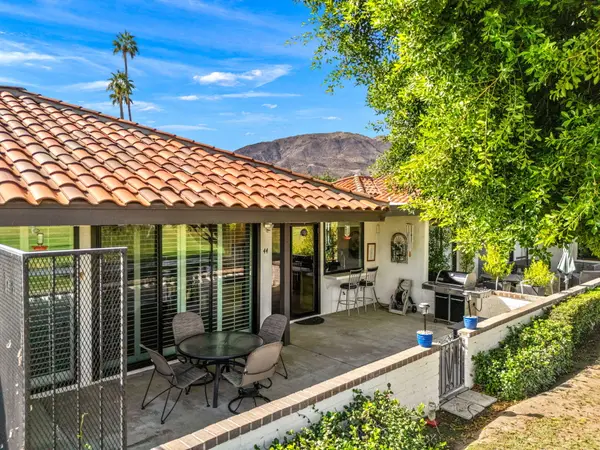 $595,000Active2 beds 2 baths1,490 sq. ft.
$595,000Active2 beds 2 baths1,490 sq. ft.44 San Sebastian Drive, Rancho Mirage, CA 92270
MLS# 219137006Listed by: EQUITY UNION - New
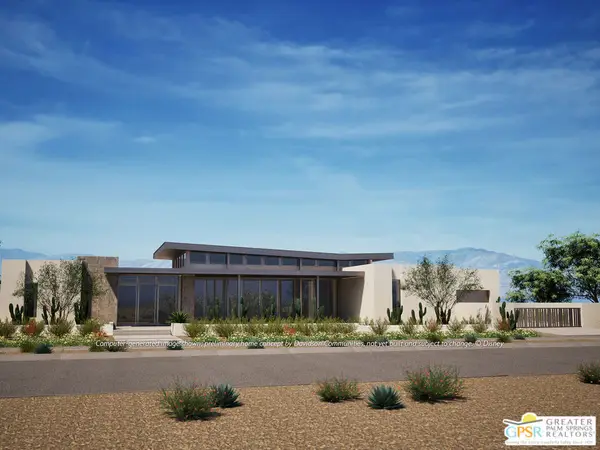 $4,979,880Active4 beds 5 baths5,713 sq. ft.
$4,979,880Active4 beds 5 baths5,713 sq. ft.6 Jacaranda Tree Court #Lot 51, Rancho Mirage, CA 92270
MLS# 25605927PSListed by: STORYLIVING BY DISNEY REALTY - New
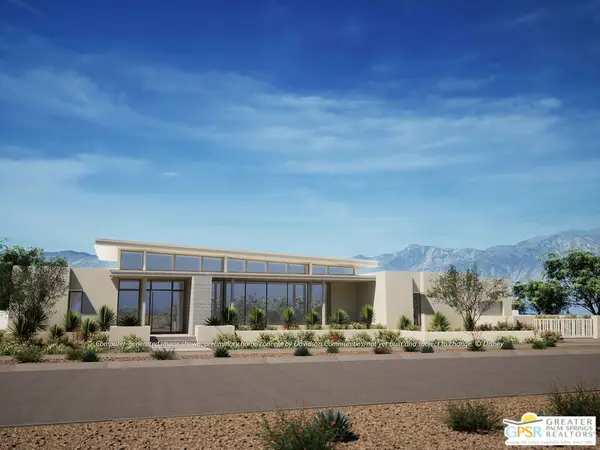 $6,239,320Active5 beds 6 baths7,127 sq. ft.
$6,239,320Active5 beds 6 baths7,127 sq. ft.4 Jacaranda Tree Court #Lot 52, Rancho Mirage, CA 92270
MLS# 25605999PSListed by: STORYLIVING BY DISNEY REALTY 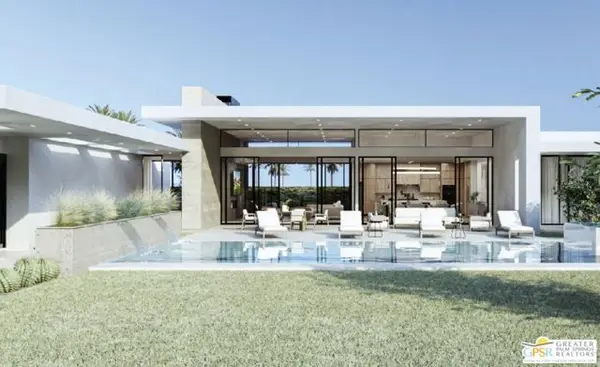 $4,595,000Pending4 beds 5 baths4,724 sq. ft.
$4,595,000Pending4 beds 5 baths4,724 sq. ft.7 Desert Lark Circle, Rancho Mirage, CA 92270
MLS# CL25580459PSListed by: BENNION DEVILLE HOMES- New
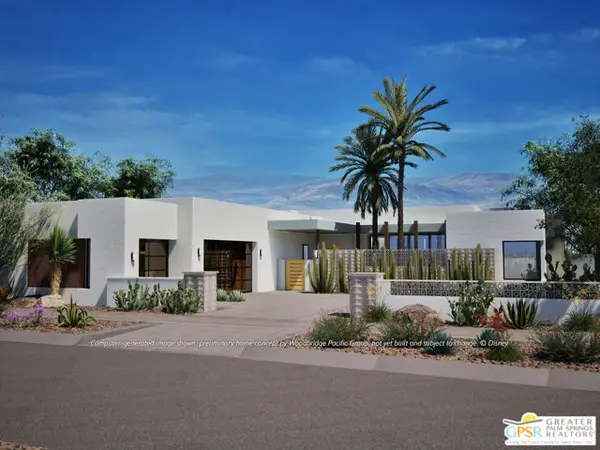 $2,531,000Active3 beds 4 baths3,516 sq. ft.
$2,531,000Active3 beds 4 baths3,516 sq. ft.9 Brilliance Avenue #Lot 146, Rancho Mirage, CA 92270
MLS# CL25605303PSListed by: STORYLIVING BY DISNEY REALTY
