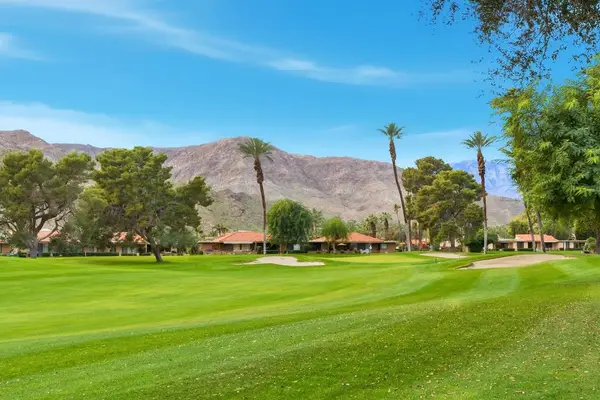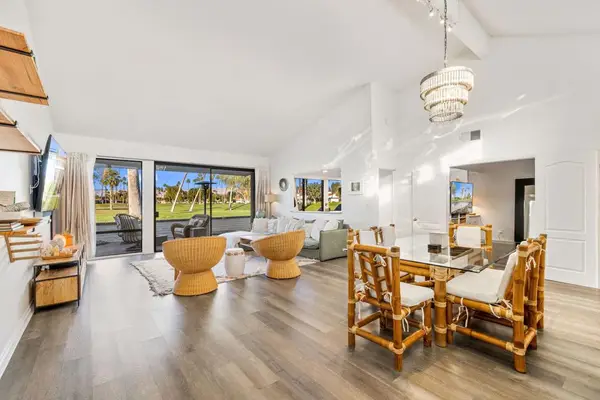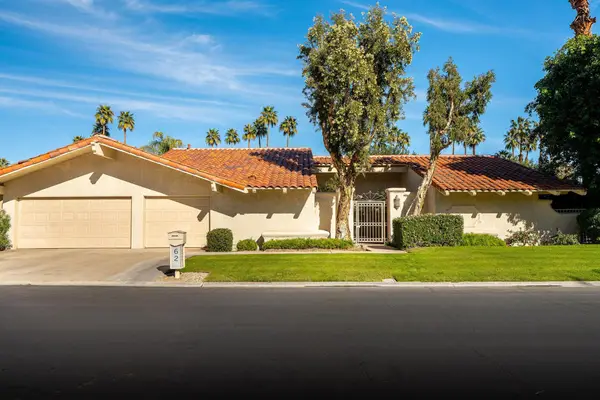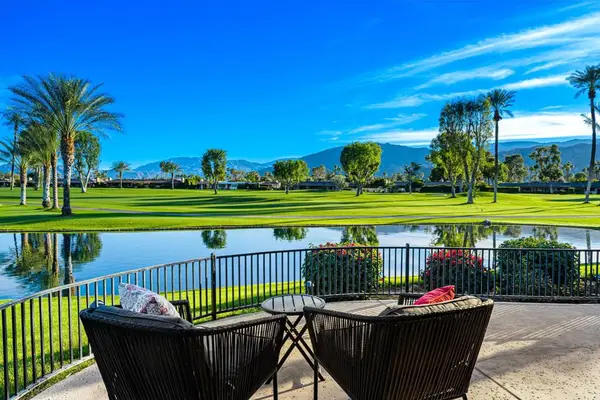38 Tennis Club Drive, Rancho Mirage, CA 92270
Local realty services provided by:Better Homes and Gardens Real Estate Royal & Associates
38 Tennis Club Drive,Rancho Mirage, CA 92270
$599,000
- 3 Beds
- 3 Baths
- 2,320 sq. ft.
- Condominium
- Active
Listed by: joshua russell
Office: equity union
MLS#:CL25593075PS
Source:CA_BRIDGEMLS
Price summary
- Price:$599,000
- Price per sq. ft.:$258.19
- Monthly HOA dues:$1,050
About this home
Fabulous price improvement - don't miss this - spacious home at an unbeatable price! Experience desert living at its best at 38 Tennis Club Drive, in the sought-after Rancho Mirage Racquet Club. Featuring the community's largest floorplan, boasting over 2,300 square feet, this rarely available, beautifully updated home offers three bedrooms and three full bathrooms, including two huge en-suites and a third bedroom with full bath downstairs. Throughout, enjoy serene views of the lake, waterfall, and surrounding mountains. Inside, soaring ceilings, fresh paint, and new flooring create a bright, inviting atmosphere. The living room boasts a gorgeous, tiled fireplace and stunning lake and waterfall views, while the modern kitchen offers stainless steel appliances, granite countertops, and a sunny breakfast room. Adjacent to the dining area, a wet bar with sink and cabinetry makes entertaining effortless. Panoramic mountain vistas can be seen from the front of the home and one of the two oversized en-suite bedrooms, while multiple patios provide ideal spots for relaxing or dining al fresco. An abundance of closet space is a welcome feature. A newer HVAC system ensures comfort year-round, and a private two-car garage plus driveway parking add convenience and security. Residents of this
Contact an agent
Home facts
- Year built:1981
- Listing ID #:CL25593075PS
- Added:121 day(s) ago
- Updated:January 23, 2026 at 03:47 PM
Rooms and interior
- Bedrooms:3
- Total bathrooms:3
- Full bathrooms:3
- Living area:2,320 sq. ft.
Heating and cooling
- Cooling:Ceiling Fan(s), Central Air
- Heating:Central
Structure and exterior
- Year built:1981
- Building area:2,320 sq. ft.
Finances and disclosures
- Price:$599,000
- Price per sq. ft.:$258.19
New listings near 38 Tennis Club Drive
- Open Sat, 12 to 2pmNew
 $545,000Active2 beds 2 baths1,320 sq. ft.
$545,000Active2 beds 2 baths1,320 sq. ft.24 Palma Drive, Rancho Mirage, CA 92270
MLS# 219141958DAListed by: EQUITY UNION - Open Sat, 12 to 2pmNew
 $1,875,000Active3 beds 4 baths3,329 sq. ft.
$1,875,000Active3 beds 4 baths3,329 sq. ft.13 Cassis, Rancho Mirage, CA 92270
MLS# CV26011428Listed by: COMPASS - Open Sat, 1:30 to 4pmNew
 $629,000Active3 beds 2 baths1,680 sq. ft.
$629,000Active3 beds 2 baths1,680 sq. ft.95 Torremolinos Drive, Rancho Mirage, CA 92270
MLS# 219141943DAListed by: EQUITY UNION - New
 $545,000Active3 beds 2 baths1,920 sq. ft.
$545,000Active3 beds 2 baths1,920 sq. ft.62 Tennis Club Drive, Rancho Mirage, CA 92270
MLS# CL26641665PSListed by: KELLER WILLIAMS LUXURY HOMES - New
 $549,900Active3 beds 2 baths2,473 sq. ft.
$549,900Active3 beds 2 baths2,473 sq. ft.62 Sierra Madre Way, Rancho Mirage, CA 92270
MLS# 219141912DAListed by: EXP REALTY OF CALIFORNIA, INC. - New
 $1,590,000Active3 beds 3 baths2,849 sq. ft.
$1,590,000Active3 beds 3 baths2,849 sq. ft.23 Stanford Drive, Rancho Mirage, CA 92270
MLS# 219141908DAListed by: EQUITY UNION - New
 $1,949,000Active4 beds 5 baths4,307 sq. ft.
$1,949,000Active4 beds 5 baths4,307 sq. ft.11 Alicante Circle, Rancho Mirage, CA 92270
MLS# 219141895Listed by: COLDWELL BANKER REALTY - Open Sat, 11am to 3pmNew
 $1,474,000Active3 beds 4 baths3,267 sq. ft.
$1,474,000Active3 beds 4 baths3,267 sq. ft.97 Via Bella, Rancho Mirage, CA 92270
MLS# 219141892DAListed by: DESERT LINKS REALTY - New
 $2,580,000Active5 beds 5 baths4,845 sq. ft.
$2,580,000Active5 beds 5 baths4,845 sq. ft.103 Waterford Circle, Rancho Mirage, CA 92270
MLS# 219141875DAListed by: BENNION DEVILLE HOMES - New
 $1,084,900Active3 beds 3 baths3,100 sq. ft.
$1,084,900Active3 beds 3 baths3,100 sq. ft.1421 Tamarisk W Street, Rancho Mirage, CA 92270
MLS# 219141878DAListed by: COMPASS
