38 Zinfandel, Rancho Mirage, CA 92270
Local realty services provided by:Better Homes and Gardens Real Estate Clarity
38 Zinfandel,Rancho Mirage, CA 92270
$835,000
- 2 Beds
- 2 Baths
- 1,770 sq. ft.
- Single family
- Active
Listed by: anthony vaccaro
Office: compass
MLS#:219134433DA
Source:CRMLS
Price summary
- Price:$835,000
- Price per sq. ft.:$471.75
- Monthly HOA dues:$504
About this home
Welcome to 38 Zinfandel, a well-designed home in the desirable Del Webb Rancho Mirage 55+ community. This single-story residence offers two bedrooms, two bathrooms, and an office across 1,770 square feet of living space.The open floor plan creates a natural flow between the kitchen, dining, and living areas, ideal for both everyday living and entertaining. Large windows bring in natural light, while the layout offers flexibility to fit a variety of lifestyles. Moving to the garage, the custom designed storage cabinetry and specialized flooring complete the package.On its 5,627 square foot lot, the backyard provides a private setting with low-maintenance landscaping and space for outdoor dining or relaxation. while enjoying the 180 degree sweeping mountain views.As part of Del Webb Rancho Mirage, residents have access to resort-style amenities at the Outlook Clubhouse, including tennis, pickleball, bocce, a fitness center, putting greens and two swimming pools.38 Zinfandel combines modern comfort with an active community setting, offering a home that is both practical and inviting. Contact me for a private showing and to explore the home's features and upgrades.
Contact an agent
Home facts
- Year built:2023
- Listing ID #:219134433DA
- Added:182 day(s) ago
- Updated:February 22, 2026 at 08:49 PM
Rooms and interior
- Bedrooms:2
- Total bathrooms:2
- Full bathrooms:2
- Living area:1,770 sq. ft.
Heating and cooling
- Cooling:Central Air
- Heating:Central Furnace, Electric, Solar
Structure and exterior
- Roof:Tile
- Year built:2023
- Building area:1,770 sq. ft.
- Lot area:0.13 Acres
Schools
- High school:Rancho Mirage
- Middle school:Nellie N. Coffman
- Elementary school:Sunny Sands
Finances and disclosures
- Price:$835,000
- Price per sq. ft.:$471.75
New listings near 38 Zinfandel
- Open Thu, 11am to 3pmNew
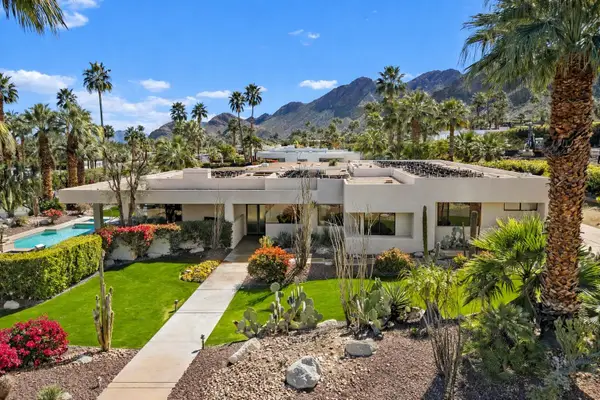 $2,999,999Active3 beds 6 baths4,181 sq. ft.
$2,999,999Active3 beds 6 baths4,181 sq. ft.40380 Tonopah Road, Rancho Mirage, CA 92270
MLS# 219143757Listed by: COLDWELL BANKER REALTY - Open Sat, 12 to 3pmNew
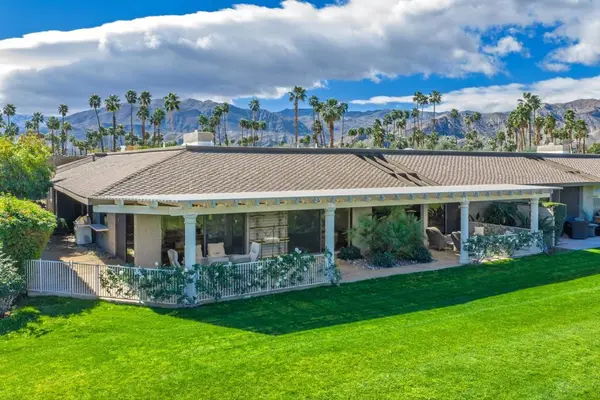 $899,000Active4 beds 4 baths2,969 sq. ft.
$899,000Active4 beds 4 baths2,969 sq. ft.58 Colgate Drive, Rancho Mirage, CA 92270
MLS# 219143657DAListed by: BENNION DEVILLE HOMES - Open Sat, 12 to 3pmNew
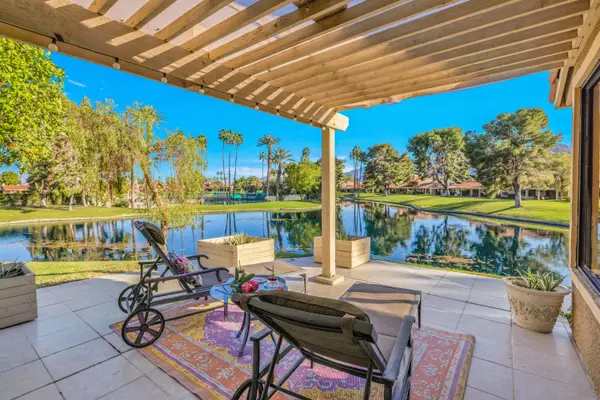 $650,000Active3 beds 2 baths1,920 sq. ft.
$650,000Active3 beds 2 baths1,920 sq. ft.12 Tennis Club Drive, Rancho Mirage, CA 92270
MLS# 219143607Listed by: COLDWELL BANKER REALTY - Open Sat, 12 to 3pmNew
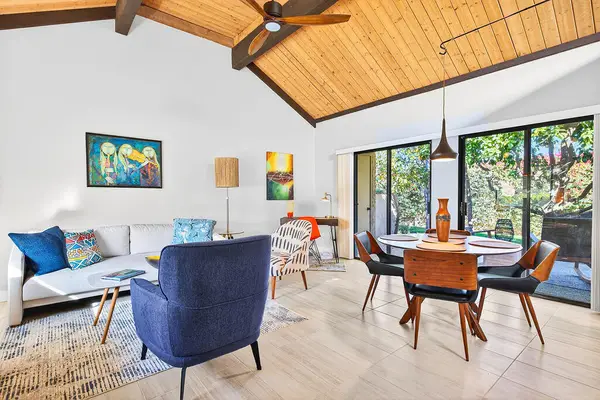 $315,000Active1 beds 1 baths763 sq. ft.
$315,000Active1 beds 1 baths763 sq. ft.70100 Mirage Cove Drive #55, Rancho Mirage, CA 92270
MLS# 219143694DAListed by: PS AGENT - Open Sat, 12 to 3pmNew
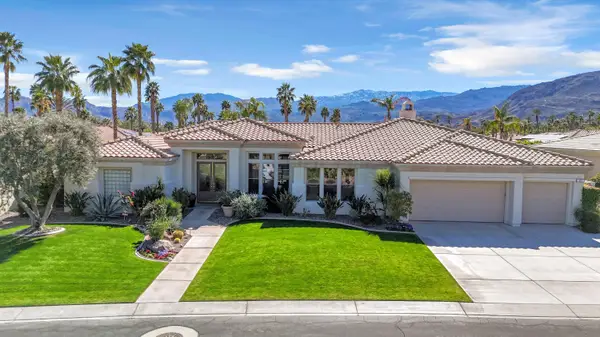 $1,550,000Active4 beds 5 baths3,172 sq. ft.
$1,550,000Active4 beds 5 baths3,172 sq. ft.21 Calle La Reina, Rancho Mirage, CA 92270
MLS# 219143683Listed by: COLDWELL BANKER REALTY - Open Sat, 1 to 3pmNew
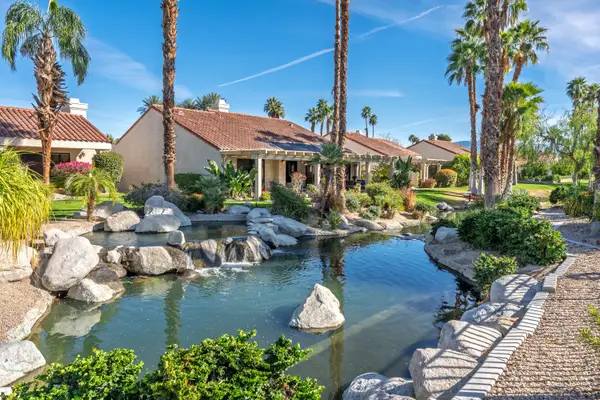 $967,000Active3 beds 3 baths2,751 sq. ft.
$967,000Active3 beds 3 baths2,751 sq. ft.10117 Lakeview Drive, Rancho Mirage, CA 92270
MLS# 219143669Listed by: EQUITY UNION - New
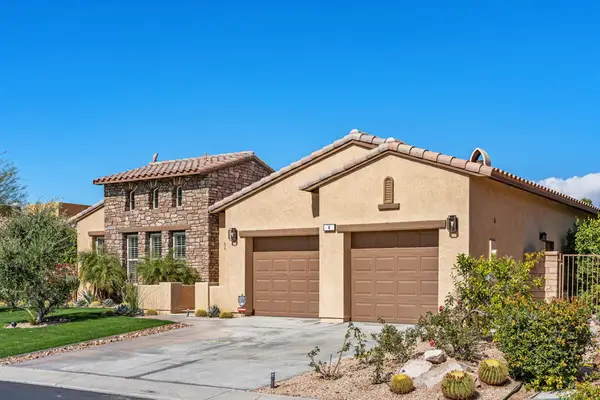 $2,125,000Active3 beds 4 baths3,108 sq. ft.
$2,125,000Active3 beds 4 baths3,108 sq. ft.4 Via Santo Tomas Drive, Rancho Mirage, CA 92270
MLS# 219143637DAListed by: COLDWELL BANKER REALTY - New
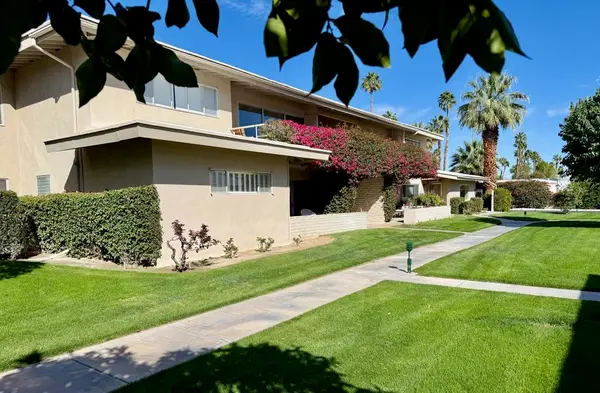 $289,500Active2 beds 2 baths1,050 sq. ft.
$289,500Active2 beds 2 baths1,050 sq. ft.69850 Hwy 111 #13, Rancho Mirage, CA 92270
MLS# 219143628DAListed by: BENNION DEVILLE HOMES - New
 $289,500Active2 beds 2 baths1,050 sq. ft.
$289,500Active2 beds 2 baths1,050 sq. ft.69850 Hwy 111 #13, Rancho Mirage, CA 92270
MLS# 219143628DAListed by: BENNION DEVILLE HOMES - New
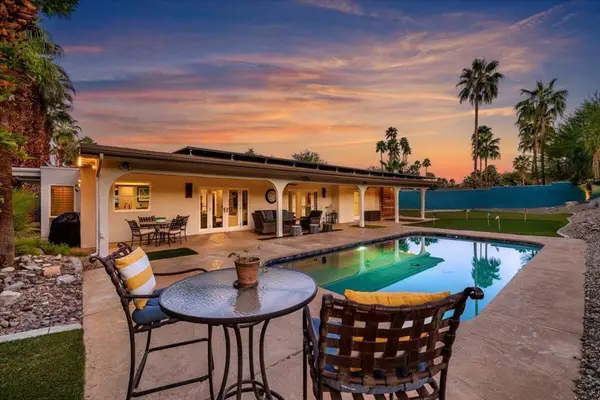 $1,398,500Active3 beds 3 baths2,324 sq. ft.
$1,398,500Active3 beds 3 baths2,324 sq. ft.71395 Biskra Road, Rancho Mirage, CA 92270
MLS# 219143626DAListed by: KELLER WILLIAMS REALTY

