39 Cabernet, Rancho Mirage, CA 92270
Local realty services provided by:Better Homes and Gardens Real Estate Champions
39 Cabernet,Rancho Mirage, CA 92270
$835,000
- 3 Beds
- 2 Baths
- 2,008 sq. ft.
- Single family
- Active
Upcoming open houses
- Fri, Feb 1312:00 pm - 02:00 pm
- Sat, Feb 1411:00 am - 01:00 pm
Listed by: honey guleria
Office: coldwell banker realty
MLS#:219141394
Source:CA_DAMLS
Price summary
- Price:$835,000
- Price per sq. ft.:$415.84
- Monthly HOA dues:$510
About this home
Welcome to Del Webb Rancho Mirage — a premier 55+ community where resort-style living meets timeless desert elegance.
This beautifully maintained 3-bedroom, 2-bath home showcases one of the community's most sought-after floor plans. All bedrooms are generously sized, with the third offering flexible use as a guest room, office, or den.
Inside, sophisticated upgrades abound — custom window treatments, designer ceiling fans, and elegant tile flooring create a refined ambiance throughout. The open-concept great room centers around a chef's kitchen featuring upgraded Whirlpool appliances (including dual ovens), soft-close cabinetry, quartz countertops with full backsplash, pendant-lit island seating, and a walk-in pantry.
Dual upgraded sliding doors lead to an extended covered patio and expanded hardscape, ideal for entertaining or quiet evenings enjoying mountain views, the palm trees of the adjoining Westin Resort during the day, and twinkling lights at night.
The primary suite is a private retreat, offering a spacious layout, dual quartz-topped vanities, premium cabinetry, upgraded lighting, a large walk-in shower with quartz surround, and a generous walk-in closet. Guest bedrooms and the flex space are thoughtfully separated for optimal privacy.
Additional highlights include leased solar (approx. $113/month), an expanded laundry room with utility sink and cabinetry, and an oversized 2-car garage with extra space for a golf cart or additional storage.
Residents of Del Webb Rancho Mirage enjoy a vibrant, active lifestyle with access to world-class amenities — a state-of-the-art clubhouse, resort pool and spa, fitness center, pickleball, tennis, bocce ball, and more.
Experience the perfect blend of luxury, comfort, and community living — all within one of the desert's most desirable 55+ destinations.
Contact an agent
Home facts
- Year built:2020
- Listing ID #:219141394
- Added:106 day(s) ago
- Updated:February 10, 2026 at 04:06 PM
Rooms and interior
- Bedrooms:3
- Total bathrooms:2
- Full bathrooms:2
- Living area:2,008 sq. ft.
Heating and cooling
- Cooling:Air Conditioning, Ceiling Fan(s)
- Heating:Central, Fireplace(s), Forced Air, Natural Gas, Zoned
Structure and exterior
- Roof:Clay Tile
- Year built:2020
- Building area:2,008 sq. ft.
- Lot area:0.15 Acres
Utilities
- Water:Water District
- Sewer:Connected and Paid, In
Finances and disclosures
- Price:$835,000
- Price per sq. ft.:$415.84
New listings near 39 Cabernet
- New
 $335,000Active3 beds 3 baths1,040 sq. ft.
$335,000Active3 beds 3 baths1,040 sq. ft.70260 Highway 111 #137, Rancho Mirage, CA 92270
MLS# 26651535PSListed by: EQUITY UNION - New
 $4,100,000Active4 beds 5 baths4,082 sq. ft.
$4,100,000Active4 beds 5 baths4,082 sq. ft.98 Royal Saint Georges, Rancho Mirage, CA 92270
MLS# PW26032940Listed by: FIRST TEAM REAL ESTATE - Open Sun, 11:30am to 2pmNew
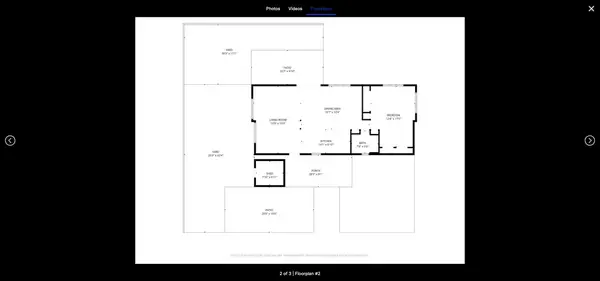 $249,000Active1 beds 1 baths960 sq. ft.
$249,000Active1 beds 1 baths960 sq. ft.70260 Highway 111 #157, Rancho Mirage, CA 92270
MLS# 26648163PSListed by: BENNION DEVILLE HOMES - New
 $279,900Active2 beds 2 baths1,050 sq. ft.
$279,900Active2 beds 2 baths1,050 sq. ft.69850 Highway 111 #18, Rancho Mirage, CA 92270
MLS# CRNDP2601376Listed by: BERKSHIRE HATHAWAY HOMESERVICE - New
 $649,000Active3 beds 2 baths1,806 sq. ft.
$649,000Active3 beds 2 baths1,806 sq. ft.42 La Costa, Rancho Mirage, CA 92270
MLS# CROC26018647Listed by: ENDEAVOR REALTY, INC - New
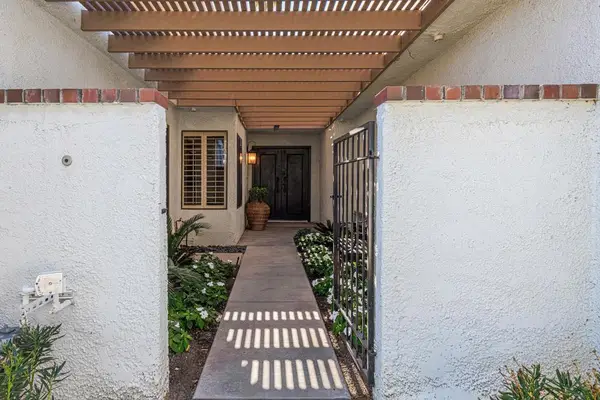 $629,000Active2 beds 2 baths1,513 sq. ft.
$629,000Active2 beds 2 baths1,513 sq. ft.103 Avenida Las Palmas, Rancho Mirage, CA 92270
MLS# 219143062DAListed by: EQUITY UNION - Open Sat, 11am to 2pmNew
 $1,549,000Active4 beds 5 baths3,334 sq. ft.
$1,549,000Active4 beds 5 baths3,334 sq. ft.37 Alicante Circle, Rancho Mirage, CA 92270
MLS# 219143032PSListed by: EQUITY UNION - New
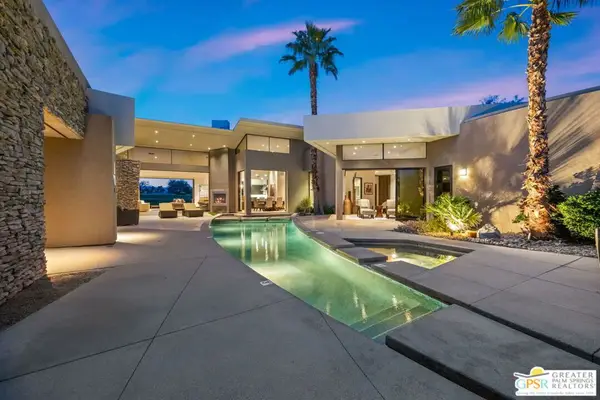 $3,388,000Active6 beds 7 baths4,873 sq. ft.
$3,388,000Active6 beds 7 baths4,873 sq. ft.72 Royal Saint Georges Way, Rancho Mirage, CA 92270
MLS# 26648455PSListed by: KELLER WILLIAMS LUXURY HOMES - New
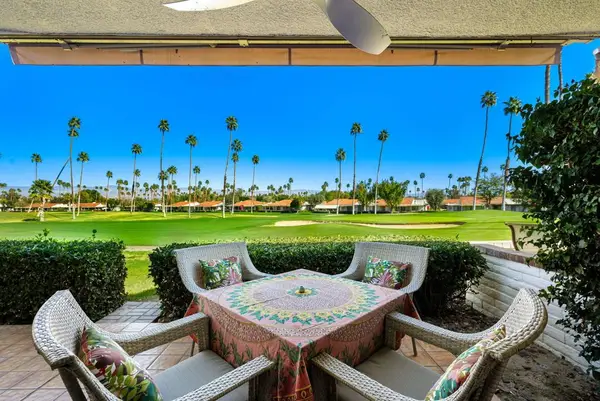 $530,000Active2 beds 2 baths1,270 sq. ft.
$530,000Active2 beds 2 baths1,270 sq. ft.59 Calle Encinitas, Rancho Mirage, CA 92270
MLS# 219143019DAListed by: THE AGENCY - New
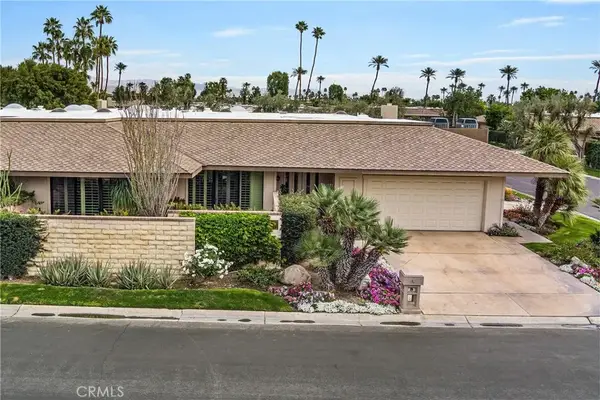 $799,000Active3 beds 3 baths2,994 sq. ft.
$799,000Active3 beds 3 baths2,994 sq. ft.19 Cornell Drive, Rancho Mirage, CA 92270
MLS# CV26029367Listed by: KALEO REAL ESTATE COMPANY

