4 Churchill Lane, Rancho Mirage, CA 92270
Local realty services provided by:Better Homes and Gardens Real Estate Royal & Associates
Listed by: brady sandahl
Office: keller williams luxury homes
MLS#:CL23310303
Source:CA_BRIDGEMLS
Price summary
- Price:$2,149,500
- Price per sq. ft.:$481.2
- Monthly HOA dues:$1,350
About this home
The MOMENT you've been waiting for behind the gates at The Club at Morningside! Fabulous desert living at Rancho Mirage offering 4 bedrooms + den, 4.5 bathrooms, and 4,467 SF. This freestanding Greenbrier floor plan frames lake, fairway, and mountain views like a proscenium stage. Pool + spa with waterfall and wonderful outdoor conversation areas. Guests arrive through a gated courtyard leading to formal living + dining + wet bar. The mood is set with its beamed + arched ceilings, dramatic use of skylights, and architectural fireplace. The Virtual Tour helps illustrate the scale of it all. Spacious gourmet kitchen w/ walk-in pantry plus breakfast room flooded with natural light. Nice separation of bedrooms is a plus! The Primary Retreat behind double doors with sitting area + fireplace allows direct patio access. Spa-inspired bath with separate showers and vanities, stand-alone tub, and two WC. Walk-in closets are, in a word, outstanding in both form and function. Junior Ensuites Two and Three each have their own private bath and open to separate patios. Junior Ensuite Four features its own patio and connects to a study with handsome built-ins. Den w/ en suite bath is currently configured as a bedroom. 2-car garage + dedicated golf cart parking. Leased solar in place. This magnif
Contact an agent
Home facts
- Year built:1988
- Listing ID #:CL23310303
- Added:827 day(s) ago
- Updated:January 06, 2024 at 01:10 AM
Rooms and interior
- Bedrooms:4
- Total bathrooms:5
- Full bathrooms:4
- Living area:4,467 sq. ft.
Heating and cooling
- Cooling:Ceiling Fan(s), Central Air
- Heating:Central, Forced Air
Structure and exterior
- Year built:1988
- Building area:4,467 sq. ft.
- Lot area:0.18 Acres
Finances and disclosures
- Price:$2,149,500
- Price per sq. ft.:$481.2
New listings near 4 Churchill Lane
- New
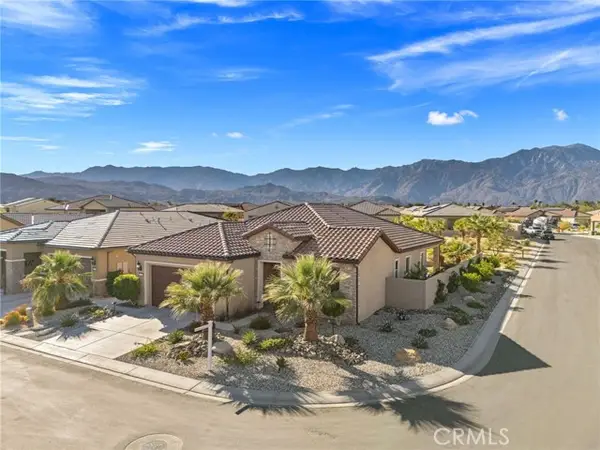 $860,000Active2 beds 3 baths1,832 sq. ft.
$860,000Active2 beds 3 baths1,832 sq. ft.11 Chablis, Rancho Mirage, CA 92270
MLS# CROC25275909Listed by: ALTA REALTY GROUP CA, INC - New
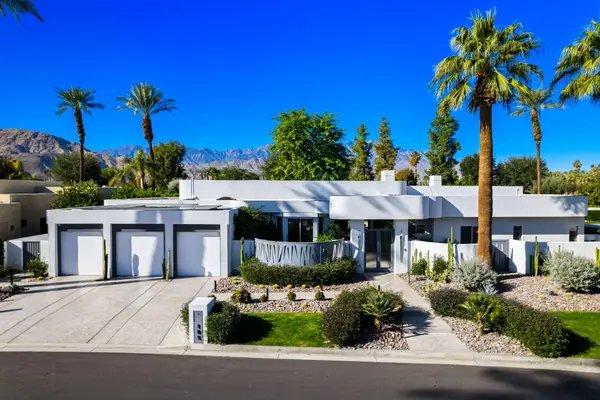 $3,099,000Active4 beds 5 baths5,050 sq. ft.
$3,099,000Active4 beds 5 baths5,050 sq. ft.105 Waterford Circle, Rancho Mirage, CA 92270
MLS# 219140098Listed by: BENNION DEVILLE HOMES - Open Sat, 11am to 1pmNew
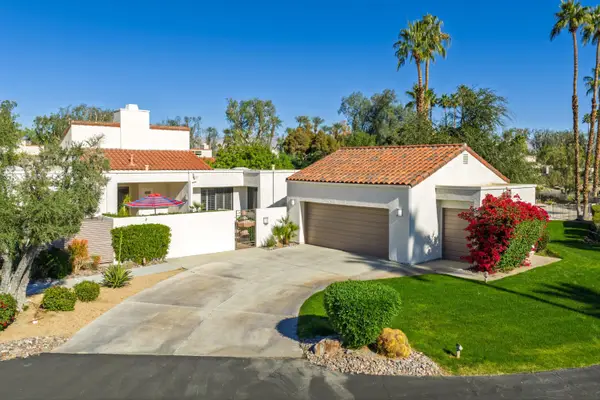 $799,000Active3 beds 3 baths2,690 sq. ft.
$799,000Active3 beds 3 baths2,690 sq. ft.818 Inverness Drive, Rancho Mirage, CA 92270
MLS# 219140097Listed by: COMPASS - New
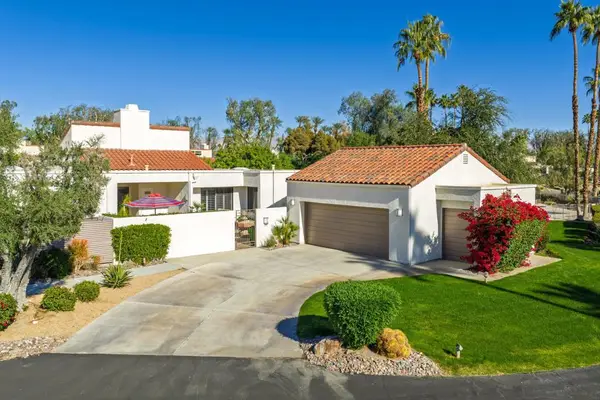 $799,000Active3 beds 3 baths2,690 sq. ft.
$799,000Active3 beds 3 baths2,690 sq. ft.818 Inverness Drive, Rancho Mirage, CA 92270
MLS# 219140097DAListed by: COMPASS - New
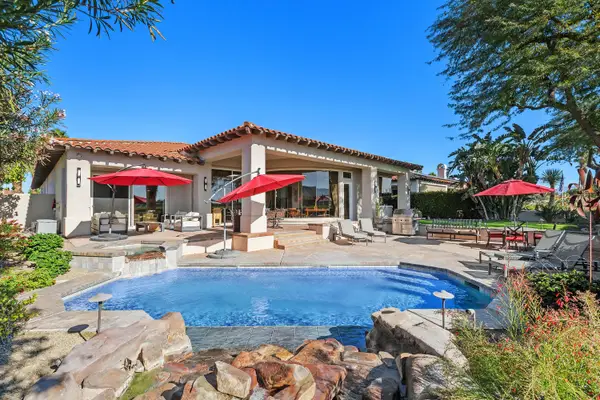 $1,995,000Active4 beds 5 baths3,816 sq. ft.
$1,995,000Active4 beds 5 baths3,816 sq. ft.284 Loch Lomond Road, Rancho Mirage, CA 92270
MLS# 219140058Listed by: COLDWELL BANKER REALTY - Open Sat, 12:30 to 2:30pmNew
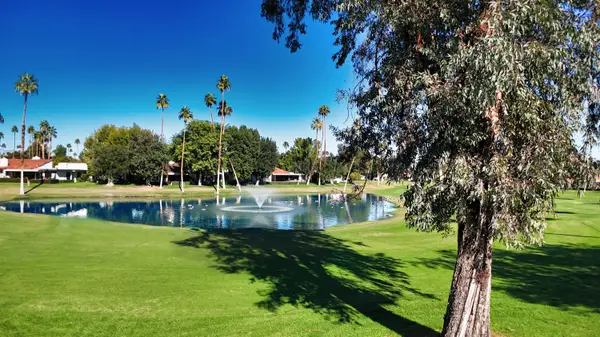 $649,000Active3 beds 2 baths1,693 sq. ft.
$649,000Active3 beds 2 baths1,693 sq. ft.73 Marbella Drive, Rancho Mirage, CA 92270
MLS# 219140077Listed by: COLDWELL BANKER REALTY - New
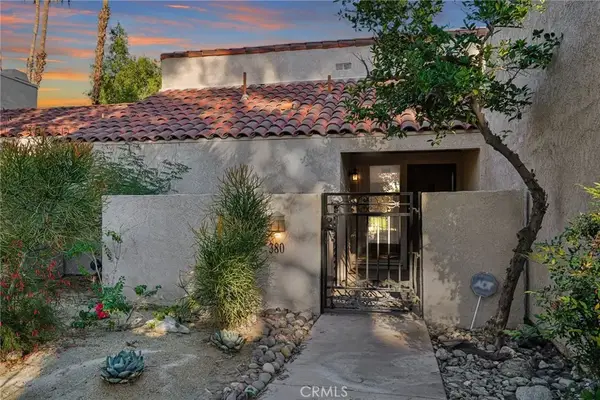 $349,000Active1 beds 2 baths1,049 sq. ft.
$349,000Active1 beds 2 baths1,049 sq. ft.380 Wimbledon Drive, Rancho Mirage, CA 92270
MLS# OC25200796Listed by: HARCOURTS PRIME PROPERTIES - New
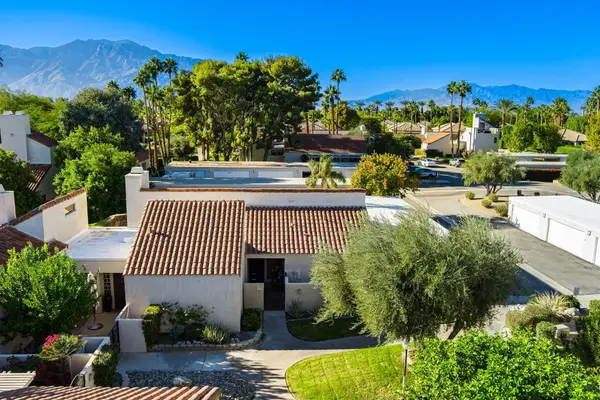 $449,000Active1 beds 2 baths1,049 sq. ft.
$449,000Active1 beds 2 baths1,049 sq. ft.317 Forest Hills Drive, Rancho Mirage, CA 92270
MLS# 219140067Listed by: KELLER WILLIAMS REALTY - New
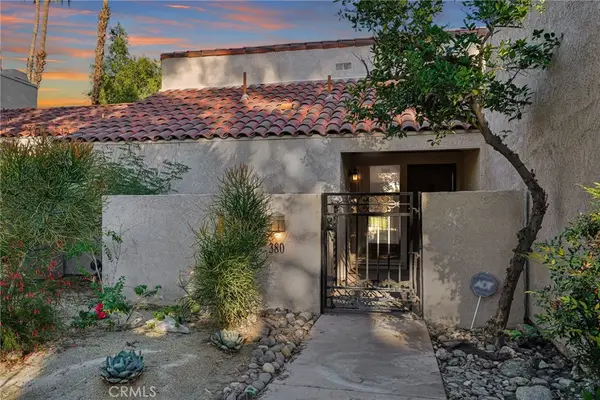 $349,000Active1 beds 2 baths1,049 sq. ft.
$349,000Active1 beds 2 baths1,049 sq. ft.380 Wimbledon Drive, Rancho Mirage, CA 92270
MLS# OC25200796Listed by: HARCOURTS PRIME PROPERTIES - Open Sat, 1 to 3pmNew
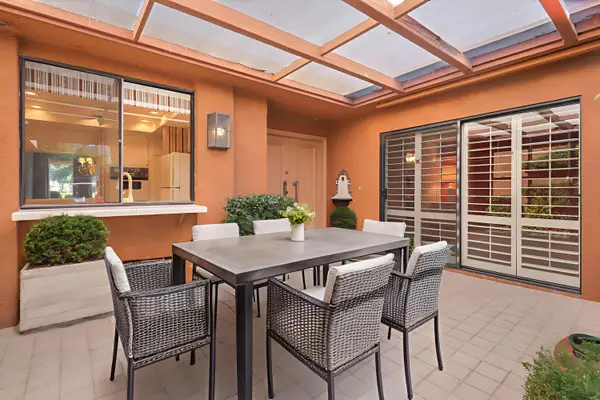 $449,000Active2 beds 3 baths1,554 sq. ft.
$449,000Active2 beds 3 baths1,554 sq. ft.16 Haig Drive, Rancho Mirage, CA 92270
MLS# 219140057Listed by: BENNION DEVILLE HOMES
