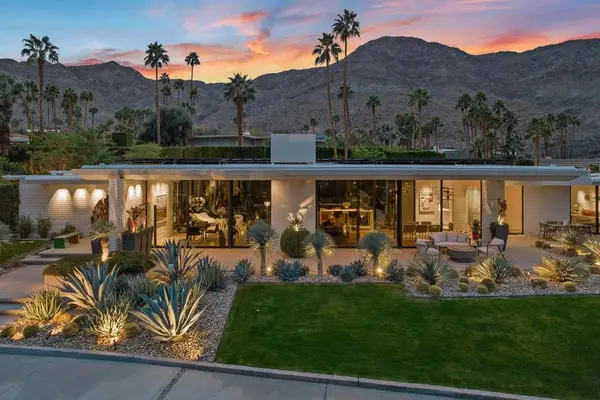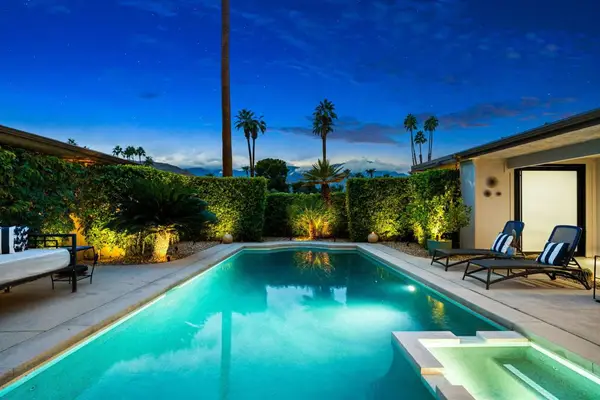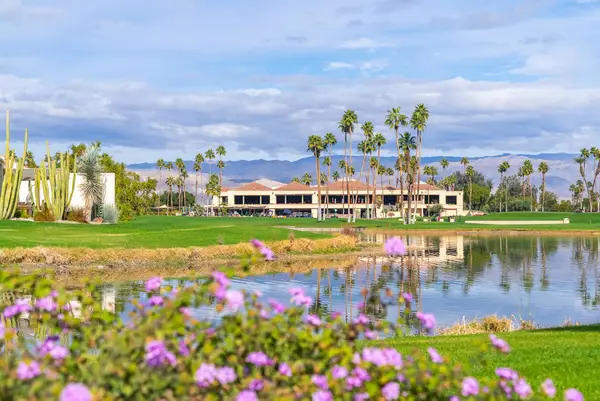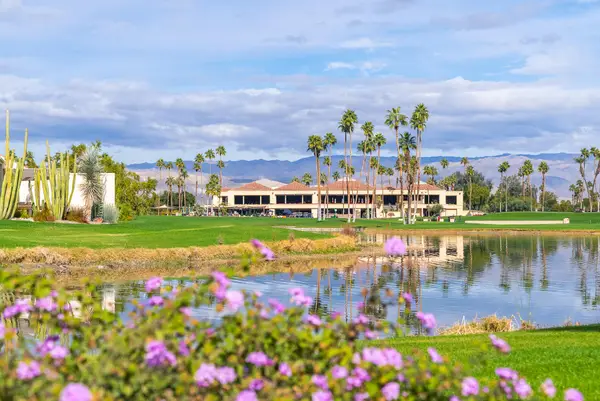40231 Club View Drive, Rancho Mirage, CA 92270
Local realty services provided by:Better Homes and Gardens Real Estate Royal & Associates
40231 Club View Drive,Rancho Mirage, CA 92270
$4,604,000
- 4 Beds
- 4 Baths
- 4,821 sq. ft.
- Single family
- Active
Listed by: ron dycks
Office: ron dycks, broker
MLS#:CRSW25128447
Source:CA_BRIDGEMLS
Price summary
- Price:$4,604,000
- Price per sq. ft.:$954.99
- Monthly HOA dues:$611
About this home
Exclusive Thunderbird Estates desert modern home in the very private gated community of only 28 homes. Mid-century architect William Cody designed, the 4821 sq ft 4 bedroom 4 bath home is located on the 18th fairway of the distinguished Thunderbird Country Club with unsurpassed panoramic views of three mountain ranges; walls of glass provide for indoor outdoor living as William Cody was noted for. Complete interior remodel with high-end finishes throughout and meticulous attention to detail for the discerning, this home is move-in ready. Outside, the property showcases mature specimen low maintenance desert landscape along with plenty of space for poolside entertaining. In the community once home to Hollywood stars and industry leaders and after being off the market for over 20 years, this is an ownership and lifestyle opportunity not to be missed.
Contact an agent
Home facts
- Year built:1955
- Listing ID #:CRSW25128447
- Added:145 day(s) ago
- Updated:January 09, 2026 at 03:27 PM
Rooms and interior
- Bedrooms:4
- Total bathrooms:4
- Full bathrooms:4
- Living area:4,821 sq. ft.
Heating and cooling
- Cooling:Central Air, ENERGY STAR Qualified Equipment
- Heating:Central, Fireplace(s), Forced Air, Natural Gas, Wood Stove
Structure and exterior
- Year built:1955
- Building area:4,821 sq. ft.
- Lot area:0.43 Acres
Finances and disclosures
- Price:$4,604,000
- Price per sq. ft.:$954.99
New listings near 40231 Club View Drive
- New
 $825,000Active3 beds 3 baths2,259 sq. ft.
$825,000Active3 beds 3 baths2,259 sq. ft.37 Oak Tree, Rancho Mirage, CA 92270
MLS# CROC25263207Listed by: ENDEAVOR REALTY, INC - New
 $924,900Active3 beds 3 baths2,259 sq. ft.
$924,900Active3 beds 3 baths2,259 sq. ft.30 Hilton Head Drive, Rancho Mirage, CA 92270
MLS# 219141034DAListed by: JACK TRACY REALTY - Open Sat, 12:30 to 2:30pmNew
 $625,000Active3 beds 2 baths1,693 sq. ft.
$625,000Active3 beds 2 baths1,693 sq. ft.1 Cueta Drive, Rancho Mirage, CA 92270
MLS# 219141023DAListed by: EQUITY UNION - Open Sat, 12:30 to 2:30pmNew
 $625,000Active3 beds 2 baths1,693 sq. ft.
$625,000Active3 beds 2 baths1,693 sq. ft.1 Cueta Drive, Rancho Mirage, CA 92270
MLS# 219141023Listed by: EQUITY UNION - New
 $774,900Active3 beds 5 baths2,102 sq. ft.
$774,900Active3 beds 5 baths2,102 sq. ft.8 Lake Como Court, Rancho Mirage, CA 92270
MLS# CL26634535PSListed by: BENNION DEVILLE HOMES - New
 $5,950,000Active4 beds 5 baths4,693 sq. ft.
$5,950,000Active4 beds 5 baths4,693 sq. ft.70149 Sonora Road, Rancho Mirage, CA 92270
MLS# 219140950DAListed by: COMPASS - New
 $1,950,000Active3 beds 3 baths3,032 sq. ft.
$1,950,000Active3 beds 3 baths3,032 sq. ft.12 Dartmouth Drive, Rancho Mirage, CA 92270
MLS# 219140911DAListed by: EQUITY UNION - New
 $795,000Active3 beds 3 baths3,066 sq. ft.
$795,000Active3 beds 3 baths3,066 sq. ft.34870 Mission Hills Drive, Rancho Mirage, CA 92270
MLS# 219140902DAListed by: EQUITY UNION - Open Sat, 12 to 2pmNew
 $1,360,000Active3 beds 3 baths3,088 sq. ft.
$1,360,000Active3 beds 3 baths3,088 sq. ft.88 Princeton Drive, Rancho Mirage, CA 92270
MLS# 219140908DAListed by: EQUITY UNION - New
 $795,000Active3 beds 3 baths3,066 sq. ft.
$795,000Active3 beds 3 baths3,066 sq. ft.34870 Mission Hills Drive, Rancho Mirage, CA 92270
MLS# 219140902Listed by: EQUITY UNION
