40675 E Thunderbird Terrace, Rancho Mirage, CA 92270
Local realty services provided by:Better Homes and Gardens Real Estate Property Shoppe
40675 E Thunderbird Terrace,Rancho Mirage, CA 92270
$1,595,000
- 3 Beds
- 4 Baths
- 3,211 sq. ft.
- Single family
- Active
Listed by: brady sandahl
Office: keller williams luxury homes
MLS#:25619095PS
Source:CRMLS
Price summary
- Price:$1,595,000
- Price per sq. ft.:$496.73
- Monthly HOA dues:$750
About this home
A Rare Architectural Offering designed by Gin Wong! Set behind the gates of Thunderbird Terrace and adjacent to the historic Thunderbird Country Club, this architecturally unique residence sits on just over half an acre and offers exceptional potential in one of Rancho Mirage's most established luxury enclaves. The home reflects the bold modernism that defined the architect's career. Wong helped shape postwar California architecture with work that includes the LAX Theme Building, CBS Television City, the Union Oil Center, and Beverly Hills' iconic Union 76 station. During his tenure with Pereira & Associates, he also contributed to San Francisco's landmark Transamerica Pyramid. His influence is evident here through the home's clean modernist lines, natural stone elements, and distinctive pyramidal roof. A private gated courtyard introduces the layout and sets the stage for a light-filled interior. Inside, the main living areas feature walls of glass overlooking the pool and gardens, cove lighting, and a dramatic floor-to-ceiling stone fireplace. A hidden wet bar offers a nod to the home's original entertaining style. The kitchen and family room connect seamlessly, opening to the outdoors through sliders and offering a convenient pass-through to the patio ideal for al fresco dining. The ensuite primary retreat enjoys tall ceilings, direct garden access, and an indoor-outdoor bath design with separate tub and shower. Two guest suites, each with their own outdoor connection, provide excellent separation and privacy. Additional features include generous storage, a laundry room, and a three-car garage. A compelling opportunity to restore or reimagine a Gin Wong designed property with strong architectural bones, expansive grounds, and a premier location within Thunderbird Terrace.
Contact an agent
Home facts
- Year built:1977
- Listing ID #:25619095PS
- Added:99 day(s) ago
- Updated:February 22, 2026 at 08:49 PM
Rooms and interior
- Bedrooms:3
- Total bathrooms:4
- Full bathrooms:4
- Living area:3,211 sq. ft.
Heating and cooling
- Cooling:Central Air
- Heating:Central Furnace, Forced Air, Natural Gas
Structure and exterior
- Year built:1977
- Building area:3,211 sq. ft.
- Lot area:0.53 Acres
Utilities
- Sewer:Sewer Tap Paid
Finances and disclosures
- Price:$1,595,000
- Price per sq. ft.:$496.73
New listings near 40675 E Thunderbird Terrace
- Open Thu, 11am to 3pmNew
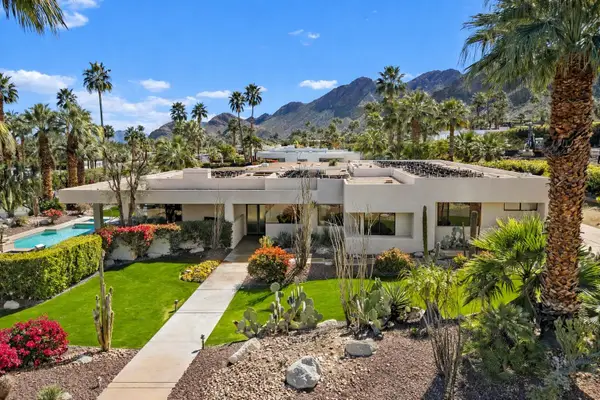 $2,999,999Active3 beds 6 baths4,181 sq. ft.
$2,999,999Active3 beds 6 baths4,181 sq. ft.40380 Tonopah Road, Rancho Mirage, CA 92270
MLS# 219143757Listed by: COLDWELL BANKER REALTY - Open Sat, 12 to 3pmNew
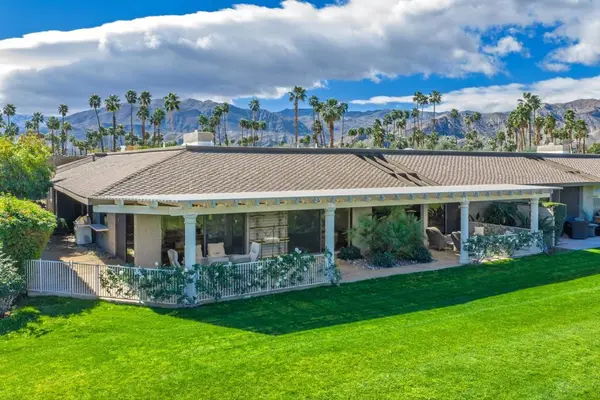 $899,000Active4 beds 4 baths2,969 sq. ft.
$899,000Active4 beds 4 baths2,969 sq. ft.58 Colgate Drive, Rancho Mirage, CA 92270
MLS# 219143657DAListed by: BENNION DEVILLE HOMES - Open Sat, 12 to 3pmNew
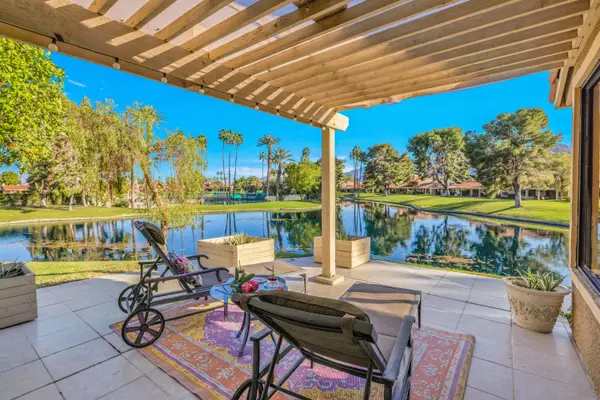 $650,000Active3 beds 2 baths1,920 sq. ft.
$650,000Active3 beds 2 baths1,920 sq. ft.12 Tennis Club Drive, Rancho Mirage, CA 92270
MLS# 219143607Listed by: COLDWELL BANKER REALTY - Open Sat, 12 to 3pmNew
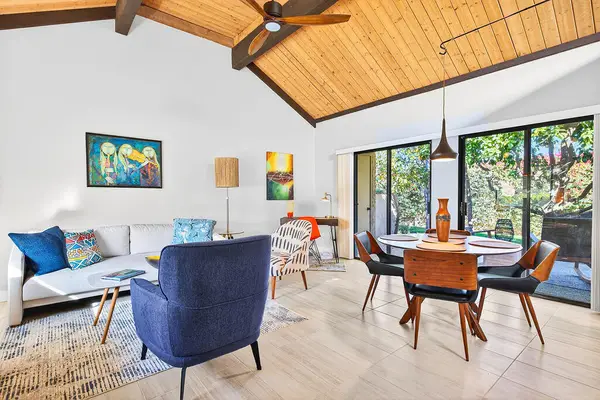 $315,000Active1 beds 1 baths763 sq. ft.
$315,000Active1 beds 1 baths763 sq. ft.70100 Mirage Cove Drive #55, Rancho Mirage, CA 92270
MLS# 219143694DAListed by: PS AGENT - Open Sat, 12 to 3pmNew
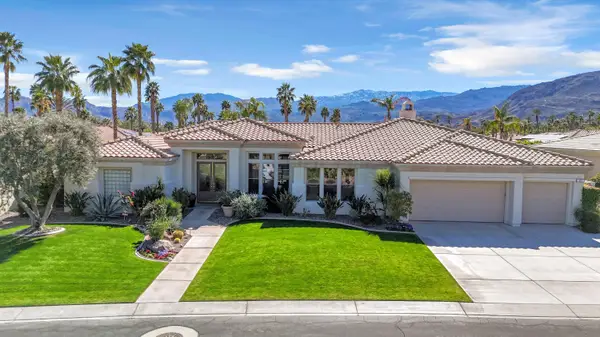 $1,550,000Active4 beds 5 baths3,172 sq. ft.
$1,550,000Active4 beds 5 baths3,172 sq. ft.21 Calle La Reina, Rancho Mirage, CA 92270
MLS# 219143683Listed by: COLDWELL BANKER REALTY - Open Sat, 1 to 3pmNew
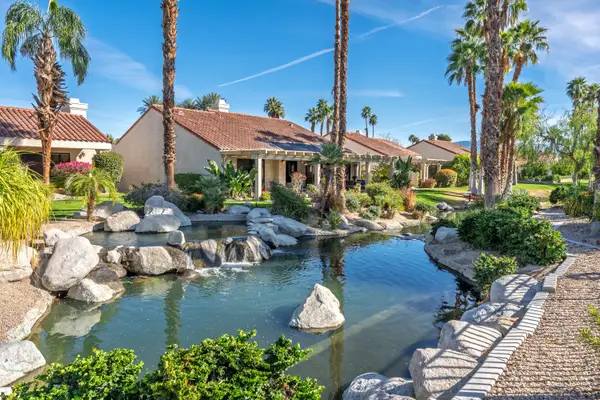 $967,000Active3 beds 3 baths2,751 sq. ft.
$967,000Active3 beds 3 baths2,751 sq. ft.10117 Lakeview Drive, Rancho Mirage, CA 92270
MLS# 219143669Listed by: EQUITY UNION - New
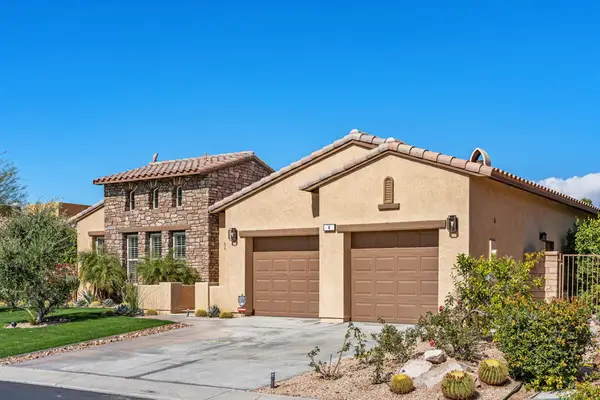 $2,125,000Active3 beds 4 baths3,108 sq. ft.
$2,125,000Active3 beds 4 baths3,108 sq. ft.4 Via Santo Tomas Drive, Rancho Mirage, CA 92270
MLS# 219143637DAListed by: COLDWELL BANKER REALTY - New
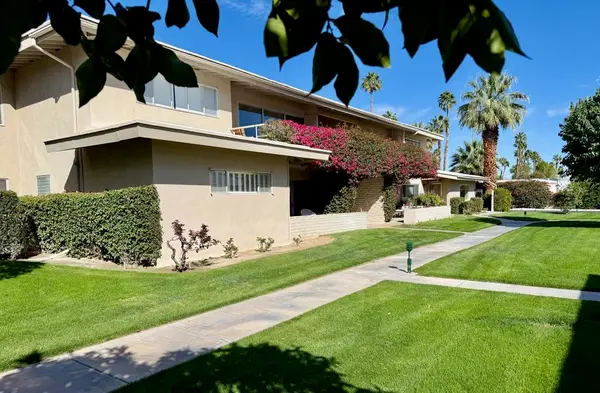 $289,500Active2 beds 2 baths1,050 sq. ft.
$289,500Active2 beds 2 baths1,050 sq. ft.69850 Hwy 111 #13, Rancho Mirage, CA 92270
MLS# 219143628DAListed by: BENNION DEVILLE HOMES - New
 $289,500Active2 beds 2 baths1,050 sq. ft.
$289,500Active2 beds 2 baths1,050 sq. ft.69850 Hwy 111 #13, Rancho Mirage, CA 92270
MLS# 219143628DAListed by: BENNION DEVILLE HOMES - New
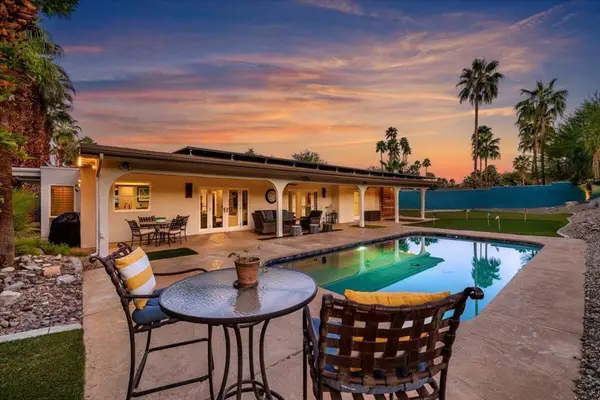 $1,398,500Active3 beds 3 baths2,324 sq. ft.
$1,398,500Active3 beds 3 baths2,324 sq. ft.71395 Biskra Road, Rancho Mirage, CA 92270
MLS# 219143626DAListed by: KELLER WILLIAMS REALTY

