422 Forest Hills Drive, Rancho Mirage, CA 92270
Local realty services provided by:Better Homes and Gardens Real Estate Royal & Associates
422 Forest Hills Drive,Rancho Mirage, CA 92270
$332,000
- 1 Beds
- 2 Baths
- 1,049 sq. ft.
- Condominium
- Pending
Listed by: ken daniels
Office: harcourts desert homes
MLS#:CL25512197PS
Source:Bay East, CCAR, bridgeMLS
Price summary
- Price:$332,000
- Price per sq. ft.:$316.49
- Monthly HOA dues:$800
About this home
Experience the ultimate country club lifestyle in this beautifully upgraded 1,049 SqFt single-level end-unit with only one shared wall for added privacy within the prestigious Mission Hills Country Club. Situated in a quiet location, just steps from 3 community pools, this residence offers exceptional privacy and two inviting covered patios, complete with pergolas, perfect for entertaining and relaxation. Inside, discover a light and airy open floor plan featuring vaulted beamed ceilings, creating a warm and spacious ambiance. Recent renovations include new flooring, stainless steel appliances, double-pane sliding doors and windows, custom plantation shutters throughout, upgraded lighting, a stylish fireplace tile surround, and a luxurious walk-in shower. A high-capacity washer/dryer adds to the convenience. The well-appointed kitchen seamlessly flows into the great room, ideal for open concept living. A large, detached two-car garage, located just steps away, provides ample storage. Mission Hills Country Club, a guard-gated community in desirable Rancho Mirage, is renowned for its rich history and world-class amenities. Members enjoy access to three championship golf courses, 30 tennis courts (grass, clay, and hard), pickleball courts, croquet, a state-of-the-art fitness center,
Contact an agent
Home facts
- Year built:1981
- Listing ID #:CL25512197PS
- Added:342 day(s) ago
- Updated:February 24, 2026 at 02:42 AM
Rooms and interior
- Bedrooms:1
- Total bathrooms:2
- Full bathrooms:1
- Flooring:Laminate
- Kitchen Description:Dishwasher, Refrigerator
- Living area:1,049 sq. ft.
Heating and cooling
- Cooling:Ceiling Fan(s), Central Air
- Heating:Central
Structure and exterior
- Year built:1981
- Building area:1,049 sq. ft.
- Lot area:0.03 Acres
- Architectural Style:Condominium, Contemporary
- Foundation Description:Slab
- Levels:1 Story, 1 Story
Finances and disclosures
- Price:$332,000
- Price per sq. ft.:$316.49
Features and amenities
- Appliances:Dishwasher, Refrigerator
- Laundry features:Dryer, In Kitchen, Washer
- Amenities:Secured Access
New listings near 422 Forest Hills Drive
- Open Sat, 11am to 1pmNew
 $1,495,000Active3 beds 3 baths2,837 sq. ft.
$1,495,000Active3 beds 3 baths2,837 sq. ft.15 Alta Vista, Rancho Mirage, CA 92270
MLS# 219143860DAListed by: EQUITY UNION - Open Sat, 11am to 2pmNew
 $600,000Active2 beds 2 baths1,491 sq. ft.
$600,000Active2 beds 2 baths1,491 sq. ft.1521 S Cerritos Drive, Rancho Mirage, CA 92270
MLS# 219143855DAListed by: KELLER WILLIAMS LUXURY HOMES - Open Sat, 12 to 3pmNew
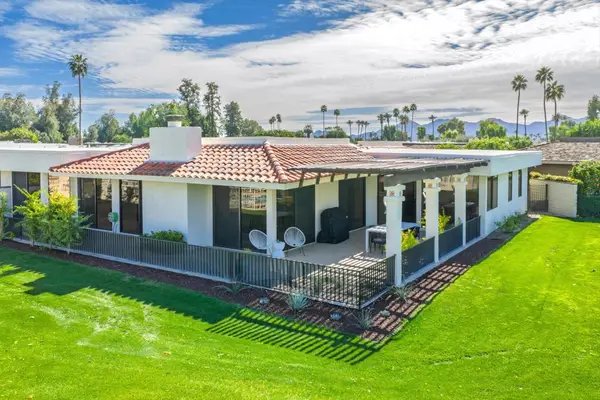 $1,688,000Active3 beds 3 baths3,217 sq. ft.
$1,688,000Active3 beds 3 baths3,217 sq. ft.7 Tulane Court, Rancho Mirage, CA 92270
MLS# 219143839PSListed by: BENNION DEVILLE HOMES - Open Sat, 12 to 3pmNew
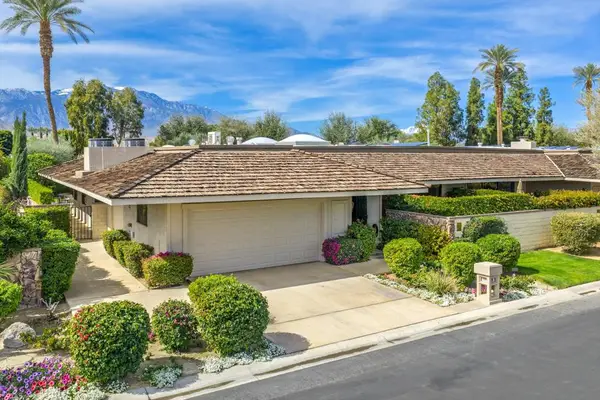 $799,000Active3 beds 3 baths3,088 sq. ft.
$799,000Active3 beds 3 baths3,088 sq. ft.28 Princeton Drive, Rancho Mirage, CA 92270
MLS# 219143792PSListed by: BENNION DEVILLE HOMES - New
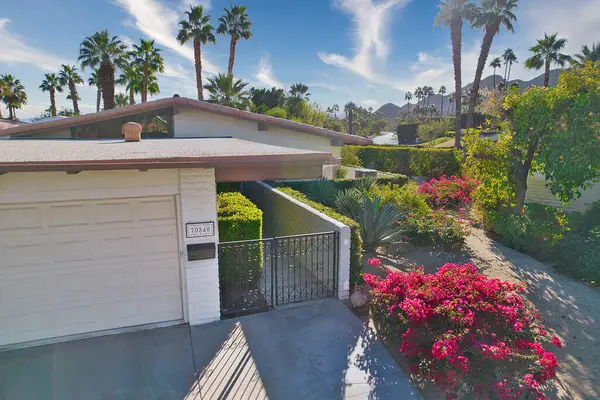 $675,000Active3 beds 3 baths1,826 sq. ft.
$675,000Active3 beds 3 baths1,826 sq. ft.70340 Camino Del Cerro, Rancho Mirage, CA 92270
MLS# 219143787DAListed by: WINDERMERE REAL ESTATE - New
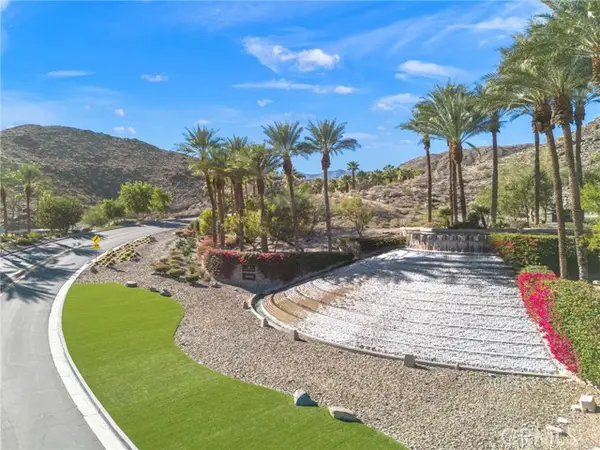 $1,795,000Active0.54 Acres
$1,795,000Active0.54 Acres14 Verde Vista, Rancho Mirage, CA 92270
MLS# PV26038049Listed by: VISTA SOTHEBY'S INTERNATIONAL REALTY - New
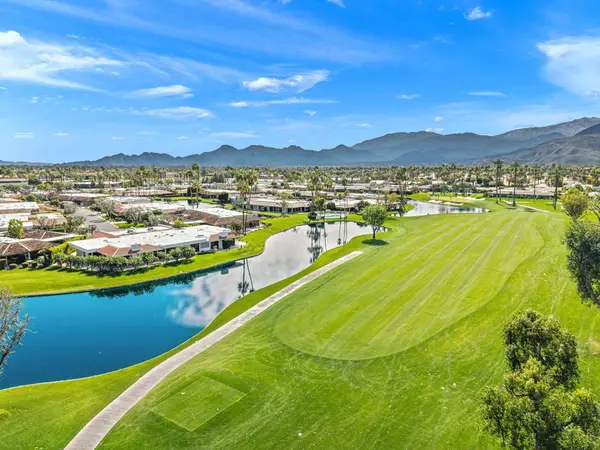 $1,995,000Active3 beds 3 baths3,006 sq. ft.
$1,995,000Active3 beds 3 baths3,006 sq. ft.9 Lehigh Court, Rancho Mirage, CA 92270
MLS# 219143759PSListed by: COMPASS - Open Thu, 11am to 3pmNew
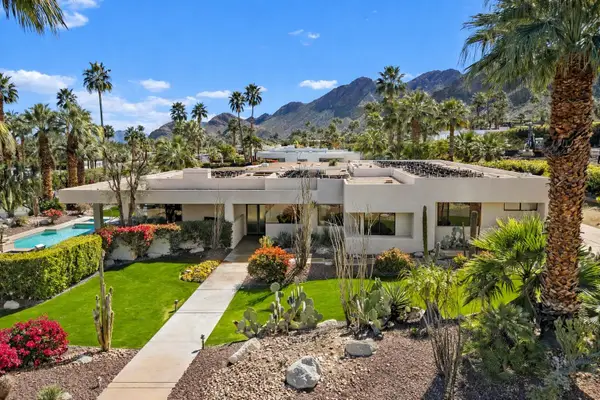 $2,999,999Active3 beds 6 baths4,181 sq. ft.
$2,999,999Active3 beds 6 baths4,181 sq. ft.40380 Tonopah Road, Rancho Mirage, CA 92270
MLS# 219143757Listed by: COLDWELL BANKER REALTY - Open Sat, 12 to 3pmNew
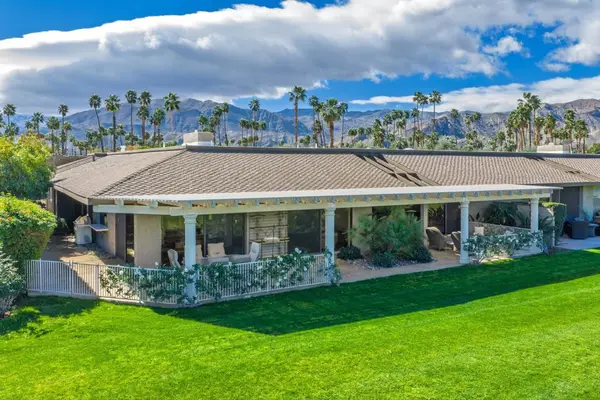 $899,000Active4 beds 4 baths2,969 sq. ft.
$899,000Active4 beds 4 baths2,969 sq. ft.58 Colgate Drive, Rancho Mirage, CA 92270
MLS# 219143657DAListed by: BENNION DEVILLE HOMES - Open Sat, 12 to 3pmNew
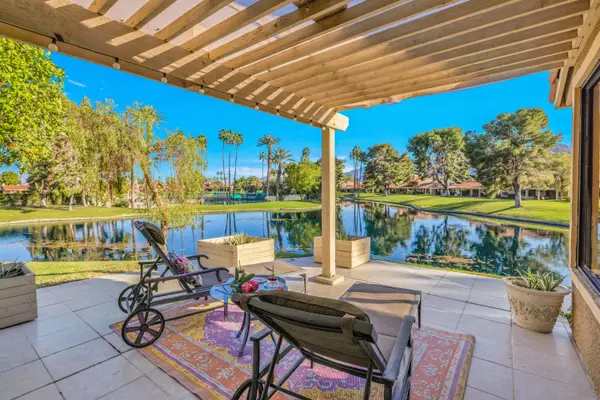 $650,000Active3 beds 2 baths1,920 sq. ft.
$650,000Active3 beds 2 baths1,920 sq. ft.12 Tennis Club Drive, Rancho Mirage, CA 92270
MLS# 219143607Listed by: COLDWELL BANKER REALTY

