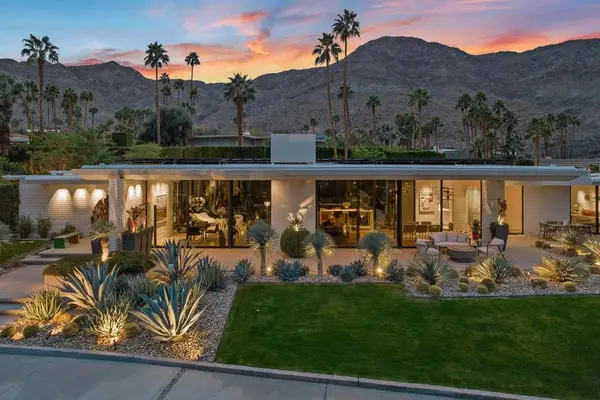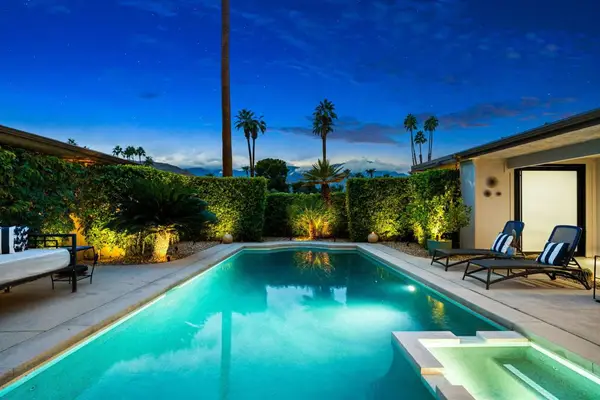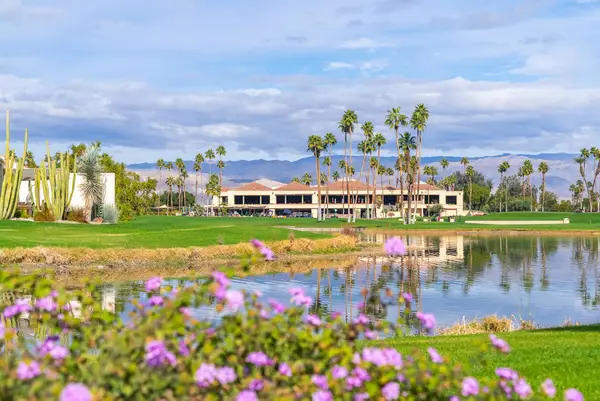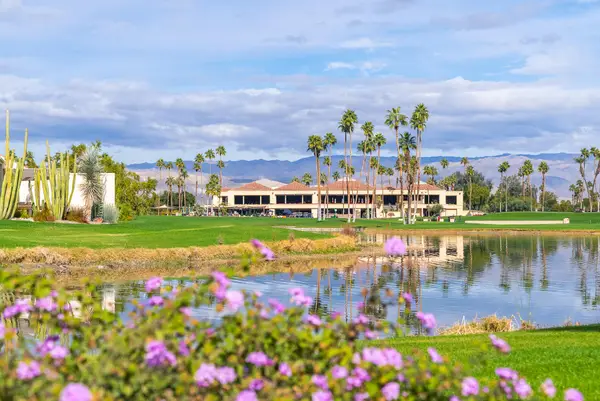47 Calle Del Norte, Rancho Mirage, CA 92270
Local realty services provided by:Better Homes and Gardens Real Estate Royal & Associates
47 Calle Del Norte,Rancho Mirage, CA 92270
$1,349,000
- 3 Beds
- 4 Baths
- 3,422 sq. ft.
- Single family
- Active
Listed by: anna lee
Office: dream ere
MLS#:CRPW25164338
Source:CA_BRIDGEMLS
Price summary
- Price:$1,349,000
- Price per sq. ft.:$394.21
- Monthly HOA dues:$396
About this home
Welcome to your Dream Home located in the prestigious and 24 hour guard-gated Mira Vista Community of Rancho Mirage . This stunning home offers 3 spacious bedrooms, 3.5 bathrooms with its private entrance, guest powder room , formal dining room & spacious living room with wet bar, and a dual-sided fireplace that brightens the living area and the adjacent retreat/office. The master suite opens to the serene patio and pool area. The spa-like master bathroom includes a private walk-in shower, dual sink and two large walk-in closets. The lush backyard oasis invites you to enjoy the tranquil palm trees, shimmering pool, and spa for a luxurious respite. This home is ideally located in the the famed Gary Player Golf Course at Mission Hills , and just minutes from retail, dining, and hotels . Sustainability is a plus, with a 42-panel solar system fully paid lease in advance , low monthly HOA includes basic cable & internet, and the entire home, including the bathrooms and kitchen, features waterproof flooring throughout, step-free design, it offers both ease of living and low maintenance convenience. This property is ready for you to start enjoying the ultimate country club lifestyle.
Contact an agent
Home facts
- Year built:2003
- Listing ID #:CRPW25164338
- Added:168 day(s) ago
- Updated:January 09, 2026 at 03:45 PM
Rooms and interior
- Bedrooms:3
- Total bathrooms:4
- Full bathrooms:3
- Living area:3,422 sq. ft.
Heating and cooling
- Cooling:Central Air
- Heating:Central
Structure and exterior
- Year built:2003
- Building area:3,422 sq. ft.
- Lot area:0.26 Acres
Finances and disclosures
- Price:$1,349,000
- Price per sq. ft.:$394.21
New listings near 47 Calle Del Norte
- New
 $825,000Active3 beds 3 baths2,259 sq. ft.
$825,000Active3 beds 3 baths2,259 sq. ft.37 Oak Tree, Rancho Mirage, CA 92270
MLS# CROC25263207Listed by: ENDEAVOR REALTY, INC - New
 $924,900Active3 beds 3 baths2,259 sq. ft.
$924,900Active3 beds 3 baths2,259 sq. ft.30 Hilton Head Drive, Rancho Mirage, CA 92270
MLS# 219141034DAListed by: JACK TRACY REALTY - Open Sat, 12:30 to 2:30pmNew
 $625,000Active3 beds 2 baths1,693 sq. ft.
$625,000Active3 beds 2 baths1,693 sq. ft.1 Cueta Drive, Rancho Mirage, CA 92270
MLS# 219141023DAListed by: EQUITY UNION - Open Sat, 12:30 to 2:30pmNew
 $625,000Active3 beds 2 baths1,693 sq. ft.
$625,000Active3 beds 2 baths1,693 sq. ft.1 Cueta Drive, Rancho Mirage, CA 92270
MLS# 219141023Listed by: EQUITY UNION - New
 $774,900Active3 beds 5 baths2,102 sq. ft.
$774,900Active3 beds 5 baths2,102 sq. ft.8 Lake Como Court, Rancho Mirage, CA 92270
MLS# CL26634535PSListed by: BENNION DEVILLE HOMES - New
 $5,950,000Active4 beds 5 baths4,693 sq. ft.
$5,950,000Active4 beds 5 baths4,693 sq. ft.70149 Sonora Road, Rancho Mirage, CA 92270
MLS# 219140950DAListed by: COMPASS - New
 $1,950,000Active3 beds 3 baths3,032 sq. ft.
$1,950,000Active3 beds 3 baths3,032 sq. ft.12 Dartmouth Drive, Rancho Mirage, CA 92270
MLS# 219140911DAListed by: EQUITY UNION - New
 $795,000Active3 beds 3 baths3,066 sq. ft.
$795,000Active3 beds 3 baths3,066 sq. ft.34870 Mission Hills Drive, Rancho Mirage, CA 92270
MLS# 219140902DAListed by: EQUITY UNION - Open Sat, 12 to 2pmNew
 $1,360,000Active3 beds 3 baths3,088 sq. ft.
$1,360,000Active3 beds 3 baths3,088 sq. ft.88 Princeton Drive, Rancho Mirage, CA 92270
MLS# 219140908DAListed by: EQUITY UNION - New
 $795,000Active3 beds 3 baths3,066 sq. ft.
$795,000Active3 beds 3 baths3,066 sq. ft.34870 Mission Hills Drive, Rancho Mirage, CA 92270
MLS# 219140902Listed by: EQUITY UNION
