5 Valencia Drive, Rancho Mirage, CA 92270
Local realty services provided by:Better Homes and Gardens Real Estate Oak Valley
5 Valencia Drive,Rancho Mirage, CA 92270
$599,000
- 3 Beds
- 2 Baths
- 1,675 sq. ft.
- Condominium
- Active
Listed by: diana phillips
Office: homesmart
MLS#:219136241DA
Source:CRMLS
Price summary
- Price:$599,000
- Price per sq. ft.:$357.61
- Monthly HOA dues:$873
About this home
Turnkey Lakeside Condo at Sunrise CC!This 3 Bed, 2 Baths end unit, Barcelona Plan has panoramic views of the Lake.Resort Style Living awaits! This upgraded condo features Quartz Counter Tops, Custom Cabinets, Stainless Steel Appliances, Remodeled Baths, Tile Floors, Dual Pane Windows, Solar Panels, and a cozy Fireplace.Enjoy the private patio with sweeping Lake views, fountains, Swans and lush trees. Just steps from the Pool & Spa, Clubhouse. Sunrise CC offers and 18 Hole Golf Course, Tennis and Pickle Ball Courts.Also a Fitness Center, 21 Pools and Spas,Dining Room and Lounge. Close to the River Complex, Shops, Restaurants, Theaters. This Home is offered turnkey furnished, ready to move in and enjoy all that Sunrise CC has to offer.
Contact an agent
Home facts
- Year built:1975
- Listing ID #:219136241DA
- Added:141 day(s) ago
- Updated:February 21, 2026 at 02:20 PM
Rooms and interior
- Bedrooms:3
- Total bathrooms:2
- Full bathrooms:1
- Living area:1,675 sq. ft.
Heating and cooling
- Cooling:Central Air
- Heating:Central Furnace, Electric, Fireplaces, Natural Gas
Structure and exterior
- Roof:Clay, Composition, Foam
- Year built:1975
- Building area:1,675 sq. ft.
- Lot area:0.04 Acres
Utilities
- Sewer:Septic Tank
Finances and disclosures
- Price:$599,000
- Price per sq. ft.:$357.61
New listings near 5 Valencia Drive
- New
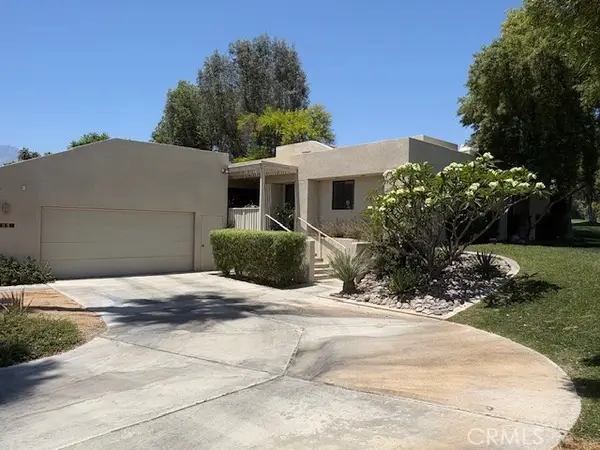 $359,000Active2 beds 2 baths1,743 sq. ft.
$359,000Active2 beds 2 baths1,743 sq. ft.23 Mission Court, Rancho Mirage, CA 92270
MLS# OC26038684Listed by: REALTY ONE GROUP WEST - Open Sun, 1 to 3pmNew
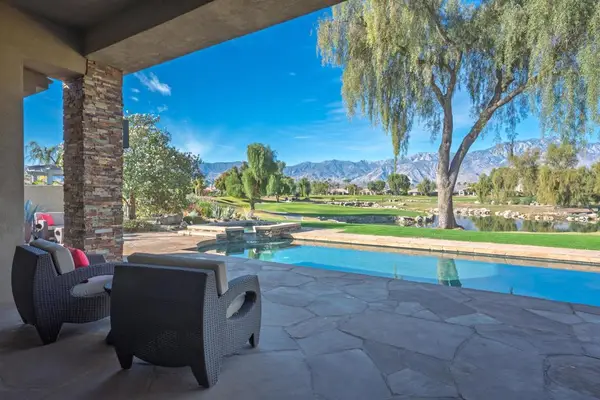 $1,399,000Active3 beds 4 baths2,724 sq. ft.
$1,399,000Active3 beds 4 baths2,724 sq. ft.33 Via Las Flores, Rancho Mirage, CA 92270
MLS# 219143569DAListed by: EQUITY UNION - Open Sun, 11am to 2pmNew
 $4,125,000Active4 beds 5 baths3,922 sq. ft.
$4,125,000Active4 beds 5 baths3,922 sq. ft.14 Santa Rosa Mountain Lane, Rancho Mirage, CA 92270
MLS# 219143573DAListed by: CAPITIS REAL ESTATE - Open Sat, 12 to 3pmNew
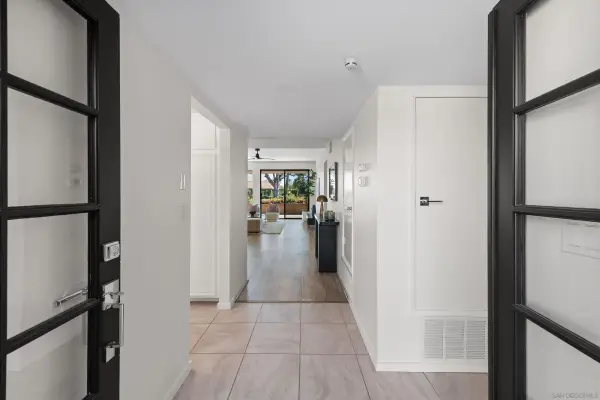 $499,900Active2 beds 2 baths1,320 sq. ft.
$499,900Active2 beds 2 baths1,320 sq. ft.19 Granada Dr, Rancho Mirage, CA 92270
MLS# 260004093Listed by: EXP REALTY OF CALIFORNIA, INC. - Open Sat, 12 to 3pmNew
 $499,900Active2 beds 2 baths1,320 sq. ft.
$499,900Active2 beds 2 baths1,320 sq. ft.19 Granada Dr, Rancho Mirage, CA 92270
MLS# 260004093SDListed by: EXP REALTY OF CALIFORNIA, INC. - New
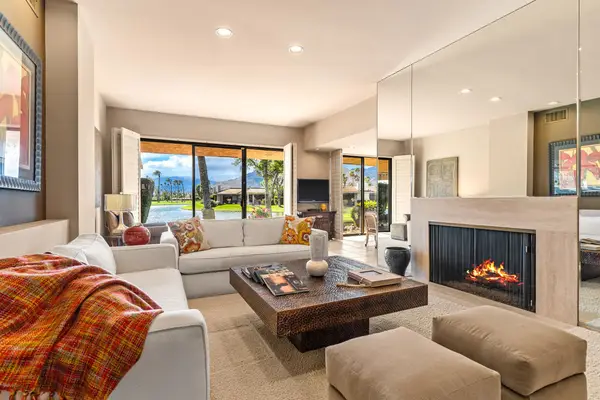 $949,000Active3 beds 3 baths2,668 sq. ft.
$949,000Active3 beds 3 baths2,668 sq. ft.47 Columbia Drive, Rancho Mirage, CA 92270
MLS# 219143540DAListed by: EQUITY UNION - New
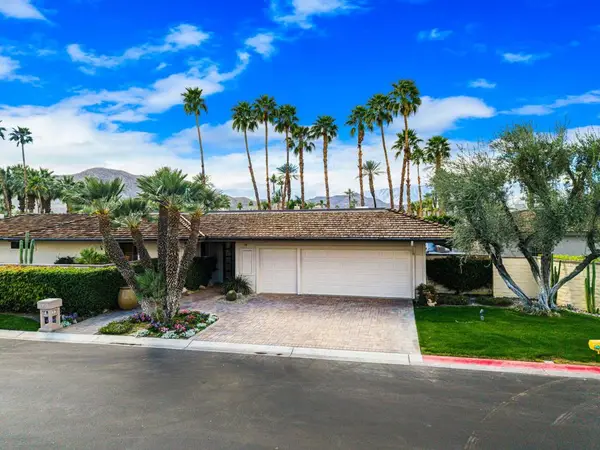 $1,295,000Active3 beds 3 baths3,249 sq. ft.
$1,295,000Active3 beds 3 baths3,249 sq. ft.141 Columbia Drive, Rancho Mirage, CA 92270
MLS# 219143537DAListed by: THUNDERBIRD REALTY - New
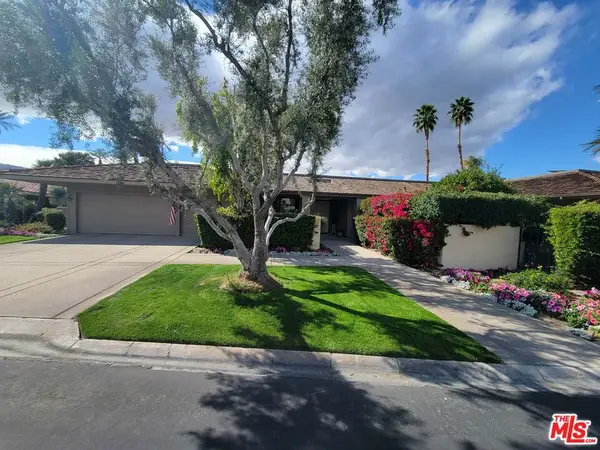 $699,000Active3 beds 3 baths2,561 sq. ft.
$699,000Active3 beds 3 baths2,561 sq. ft.11 Swarthmore Court, Rancho Mirage, CA 92270
MLS# 26654493Listed by: ESTEEM TEAM PROPERTIES - New
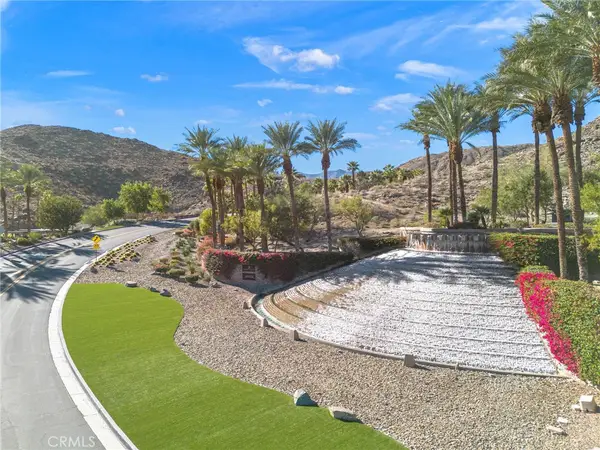 $1,795,000Active0.54 Acres
$1,795,000Active0.54 Acres14 Verde Vista, Rancho Mirage, CA 92270
MLS# PV26038049Listed by: VISTA SOTHEBY'S INTERNATIONAL REALTY - Open Sun, 12 to 2pmNew
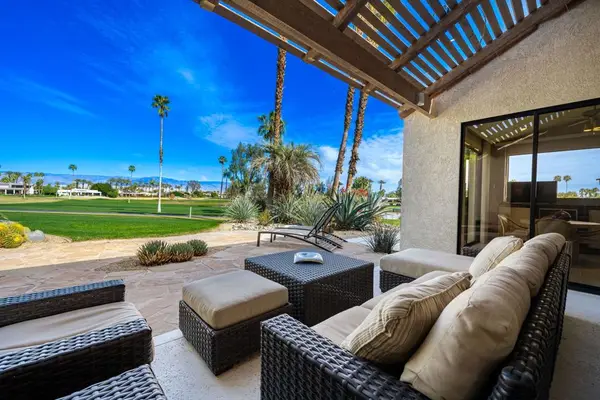 $726,500Active3 beds 3 baths2,751 sq. ft.
$726,500Active3 beds 3 baths2,751 sq. ft.10007 Sunningdale Drive, Rancho Mirage, CA 92270
MLS# 219143519DAListed by: BENNION DEVILLE HOMES

