52 Grenache, Rancho Mirage, CA 92270
Local realty services provided by:Better Homes and Gardens Real Estate Wine Country Group
52 Grenache,Rancho Mirage, CA 92270
$799,000
- 2 Beds
- 2 Baths
- 1,770 sq. ft.
- Single family
- Active
Listed by: the morgner group, william morgner
Office: equity union
MLS#:25605925PS
Source:CRMLS
Price summary
- Price:$799,000
- Price per sq. ft.:$451.41
- Monthly HOA dues:$500
About this home
Refined Desert Living in Del Webb Rancho Mirage. Discover resort-inspired luxury in this beautifully appointed Phase 5, Plan 3 Expedition with Tuscan facade, ideally situated within the prestigious 55+ community of Del Webb Rancho Mirage with OWNED SOLAR. Thoughtfully designed with both comfort and sophistication in mind, this residence showcases a host of high-end upgrades and timeless finishes throughout. Step inside to find elegant tile flooring, upgraded carpet, custom window treatments, and designer Minka ceiling fans enhancing each room. The gourmet kitchen is a true centerpiece featuring upgraded cabinetry with modern brushed nickel hardware, a full tile backsplash, quartz countertops, stainless appliances, pantry, and a large island with ample seating - perfect for entertaining. Hand-selected pendant lighting and a reverse osmosis filtration system add refined touches to the space. The primary suite is a private retreat offering serene views of your backyard and raised spool. Details include a tray ceiling, upgraded LED lighting, and a luxurious ensuite with dual vanities, sconce lighting, a walk-in shower with bench, linen storage, and a walk-in closet with custom built-ins. The backyard is designed for effortless relaxation and entertaining, complete with a covered patio featuring a ceiling fan, zipper shades, and ambient lighting. A bubbling water fountain and raised spool with a waterfall feature create a tranquil ambiance, while peek-a-boo mountain views add a perfect desert backdrop. The guest suite, located on the opposite end of the home for added privacy, offers a spacious walk-in closet and access to a full bath. Additional highlights include a climate-controlled, insulated garage, upgraded architectural arch package, and Cat6 network wiring with Wi-Fi booster for seamless connectivity. Located just moments from the spectacular Del Webb clubhouse, residents enjoy access to world-class amenities including a resort-style pool and spa, fitness center, tennis and pickleball courts, bar, and an active social calendar - all within a secure, guard-gated setting. This home offers a perfect blend of luxury, privacy, and refined desert living in one of the Coachella Valley's most desirable 55+ communities.
Contact an agent
Home facts
- Year built:2021
- Listing ID #:25605925PS
- Added:58 day(s) ago
- Updated:December 21, 2025 at 01:41 AM
Rooms and interior
- Bedrooms:2
- Total bathrooms:2
- Full bathrooms:1
- Living area:1,770 sq. ft.
Heating and cooling
- Cooling:Central Air
- Heating:Central Furnace, Forced Air, Natural Gas
Structure and exterior
- Roof:Tile
- Year built:2021
- Building area:1,770 sq. ft.
- Lot area:0.13 Acres
Finances and disclosures
- Price:$799,000
- Price per sq. ft.:$451.41
New listings near 52 Grenache
- New
 $644,000Active2 beds 2 baths2,010 sq. ft.
$644,000Active2 beds 2 baths2,010 sq. ft.10403 Sunningdale Drive, Rancho Mirage, CA 92270
MLS# 219140245DAListed by: COMPASS - New
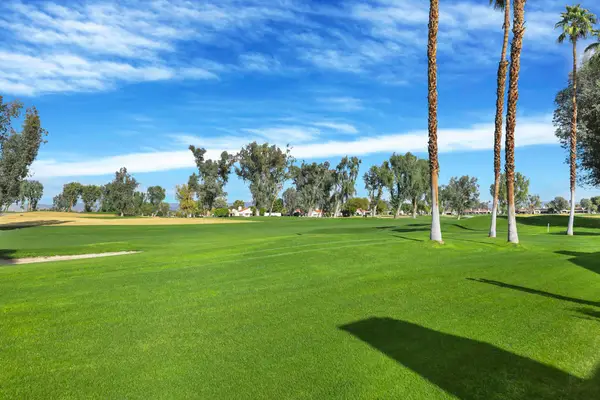 $329,000Active3 beds 4 baths1,382 sq. ft.
$329,000Active3 beds 4 baths1,382 sq. ft.30 Mission Court, Rancho Mirage, CA 92270
MLS# 219140236DAListed by: EQUITY UNION - New
 $329,000Active3 beds 4 baths1,382 sq. ft.
$329,000Active3 beds 4 baths1,382 sq. ft.30 Mission Court, Rancho Mirage, CA 92270
MLS# 219140236Listed by: EQUITY UNION - New
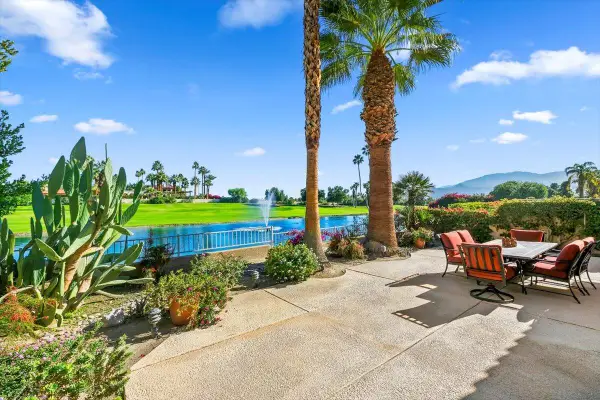 $629,000Active3 beds 3 baths2,324 sq. ft.
$629,000Active3 beds 3 baths2,324 sq. ft.121 Kavenish Drive, Rancho Mirage, CA 92270
MLS# 219140226Listed by: JEFFREY WYSARD, BROKER - New
 $1,367,000Active2 beds 2 baths2,482 sq. ft.
$1,367,000Active2 beds 2 baths2,482 sq. ft.120 Cabernet, Rancho Mirage, CA 92270
MLS# 219140184DAListed by: CENTURY 21 AFFILIATED FINE HOMES & ESTATES - New
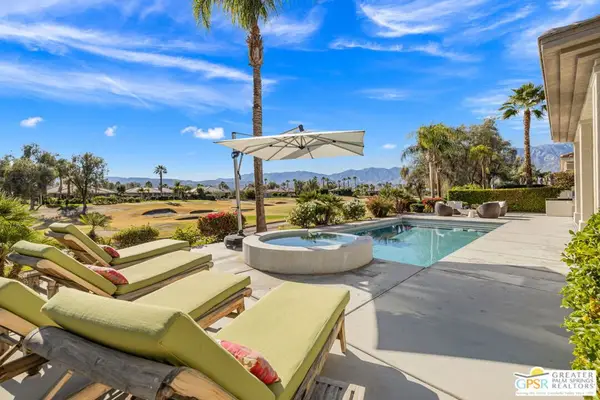 $1,525,000Active3 beds 4 baths3,763 sq. ft.
$1,525,000Active3 beds 4 baths3,763 sq. ft.38 Calle Del Norte, Rancho Mirage, CA 92270
MLS# 25629789PSListed by: KELLER WILLIAMS LUXURY HOMES - New
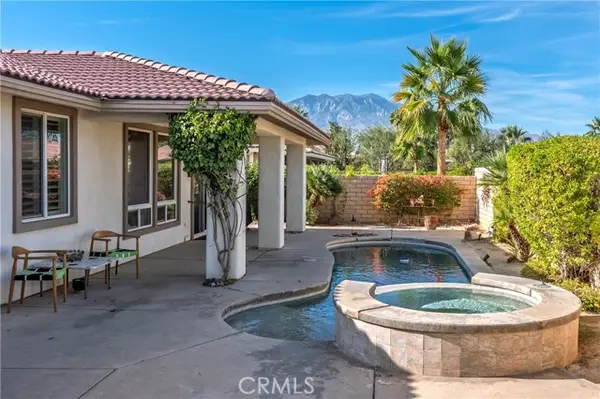 $649,500Active3 beds 2 baths1,843 sq. ft.
$649,500Active3 beds 2 baths1,843 sq. ft.241 Via Martelli, Rancho Mirage, CA 92270
MLS# NP25274887Listed by: THE AGENCY REALTY, INC. - New
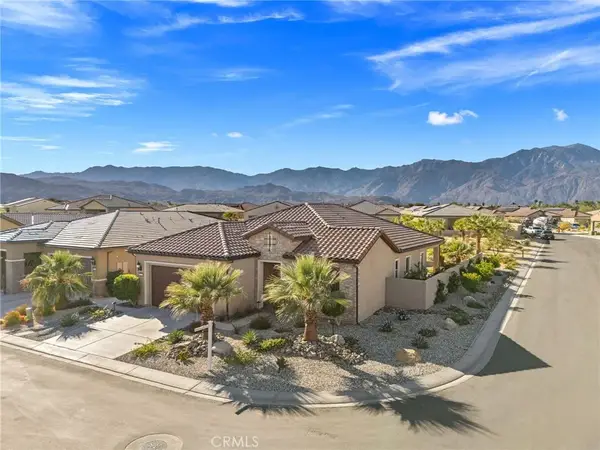 $860,000Active2 beds 3 baths1,832 sq. ft.
$860,000Active2 beds 3 baths1,832 sq. ft.11 Chablis, Rancho Mirage, CA 92270
MLS# OC25275909Listed by: ALTA REALTY GROUP CA, INC - New
 $2,400,000Active4 beds 5 baths5,062 sq. ft.
$2,400,000Active4 beds 5 baths5,062 sq. ft.72116 Clancy Lane, Rancho Mirage, CA 92270
MLS# 219140092PSListed by: COMPASS - New
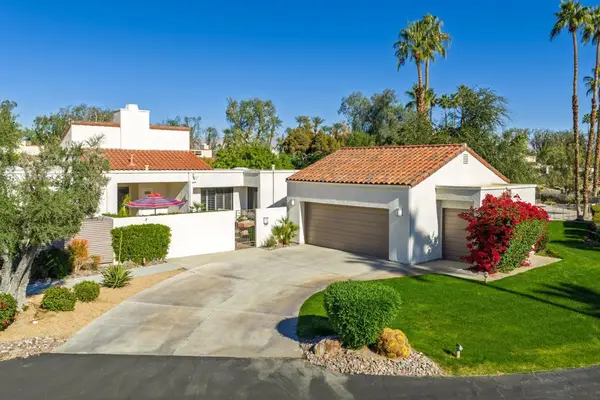 $799,000Active3 beds 3 baths2,690 sq. ft.
$799,000Active3 beds 3 baths2,690 sq. ft.818 Inverness Drive, Rancho Mirage, CA 92270
MLS# 219140097DAListed by: COMPASS
