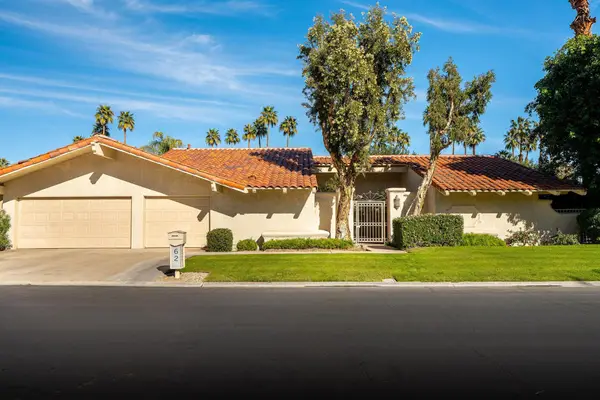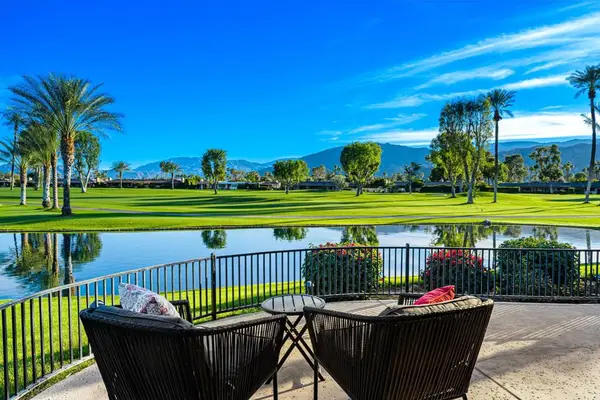55 Sierra Madre Drive, Rancho Mirage, CA 92270
Local realty services provided by:Better Homes and Gardens Real Estate Royal & Associates
55 Sierra Madre Drive,Rancho Mirage, CA 92270
$899,000
- 3 Beds
- 3 Baths
- 2,638 sq. ft.
- Single family
- Active
Listed by: tim cutler
Office: equity union
MLS#:CL25598285PS
Source:CA_BRIDGEMLS
Price summary
- Price:$899,000
- Price per sq. ft.:$340.79
- Monthly HOA dues:$627
About this home
Situated in the exclusive gated enclave of Country Club Estates in Rancho Mirage, with a low-density setting boasting just 100 homes, this elegant 3-bedroom, 3-bath residence spans 2,638 sq. ft. on an expansive 10,019 sq. ft. lot. Designed for refined desert living, the home offers a semi-open floor plan that balances flow and privacy with soaring ceilings, a dedicated office or den, and beautifully appointed interiors.The gourmet kitchen is a culinary showcase featuring a Wolf range, premium appliances, and direct access to an inviting outdoor dining space surrounded by citrus trees and mature landscaping. The lush backyard retreat includes a Pebble Tec spa/pool, creating a private oasis ideal for relaxation and entertaining. Additional highlights include 42 solar panels, newer double-pane picture windows, luxury window coverings, Restoration Hardware lighting, and a three-car garage. Residents of Country Club Estates enjoy resort-style amenities including a community pool, spa, tennis, and pickleball courts. The HOA ($627/mo) includes cable, internet, front yard maintenance, concierge trash, and sewer service. Perfectly positioned near El Paseo's renowned shopping and dining and just minutes from Palm Springs, this home offers the very best of Coachella Valley living, style, co
Contact an agent
Home facts
- Year built:1980
- Listing ID #:CL25598285PS
- Added:106 day(s) ago
- Updated:January 23, 2026 at 03:47 PM
Rooms and interior
- Bedrooms:3
- Total bathrooms:3
- Full bathrooms:2
- Living area:2,638 sq. ft.
Heating and cooling
- Cooling:Central Air
- Heating:Central
Structure and exterior
- Year built:1980
- Building area:2,638 sq. ft.
- Lot area:0.23 Acres
Finances and disclosures
- Price:$899,000
- Price per sq. ft.:$340.79
New listings near 55 Sierra Madre Drive
- Open Sat, 12 to 2pmNew
 $545,000Active2 beds 2 baths1,320 sq. ft.
$545,000Active2 beds 2 baths1,320 sq. ft.24 Palma Drive, Rancho Mirage, CA 92270
MLS# 219141958DAListed by: EQUITY UNION - New
 $1,875,000Active3 beds 4 baths3,329 sq. ft.
$1,875,000Active3 beds 4 baths3,329 sq. ft.13 Cassis, Rancho Mirage, CA 92270
MLS# CRCV26011428Listed by: COMPASS - Open Sat, 1:30 to 4pmNew
 $629,000Active3 beds 2 baths1,680 sq. ft.
$629,000Active3 beds 2 baths1,680 sq. ft.95 Torremolinos Drive, Rancho Mirage, CA 92270
MLS# 219141943DAListed by: EQUITY UNION - New
 $545,000Active3 beds 2 baths1,920 sq. ft.
$545,000Active3 beds 2 baths1,920 sq. ft.62 Tennis Club Drive, Rancho Mirage, CA 92270
MLS# CL26641665PSListed by: KELLER WILLIAMS LUXURY HOMES - New
 $549,900Active3 beds 2 baths2,473 sq. ft.
$549,900Active3 beds 2 baths2,473 sq. ft.62 Sierra Madre Way, Rancho Mirage, CA 92270
MLS# 219141912DAListed by: EXP REALTY OF CALIFORNIA, INC. - New
 $1,590,000Active3 beds 3 baths2,849 sq. ft.
$1,590,000Active3 beds 3 baths2,849 sq. ft.23 Stanford Drive, Rancho Mirage, CA 92270
MLS# 219141908DAListed by: EQUITY UNION - Open Sat, 11am to 3pmNew
 $1,474,000Active3 beds 4 baths3,267 sq. ft.
$1,474,000Active3 beds 4 baths3,267 sq. ft.97 Via Bella, Rancho Mirage, CA 92270
MLS# 219141892DAListed by: DESERT LINKS REALTY - New
 $1,949,000Active4 beds 5 baths4,307 sq. ft.
$1,949,000Active4 beds 5 baths4,307 sq. ft.11 Alicante Circle, Rancho Mirage, CA 92270
MLS# 219141895Listed by: COLDWELL BANKER REALTY - New
 $2,580,000Active5 beds 5 baths4,845 sq. ft.
$2,580,000Active5 beds 5 baths4,845 sq. ft.103 Waterford Circle, Rancho Mirage, CA 92270
MLS# 219141875DAListed by: BENNION DEVILLE HOMES - New
 $1,084,900Active3 beds 3 baths3,100 sq. ft.
$1,084,900Active3 beds 3 baths3,100 sq. ft.1421 Tamarisk W Street, Rancho Mirage, CA 92270
MLS# 219141878DAListed by: COMPASS
