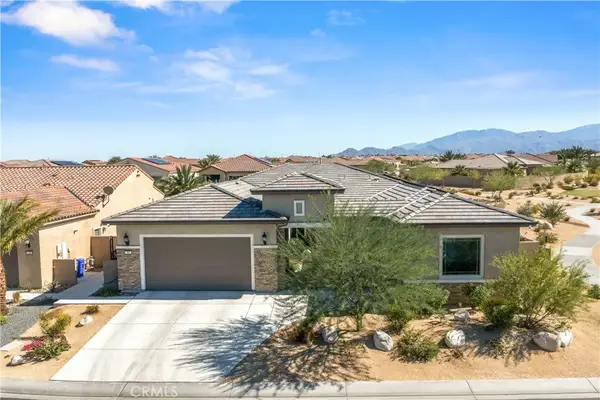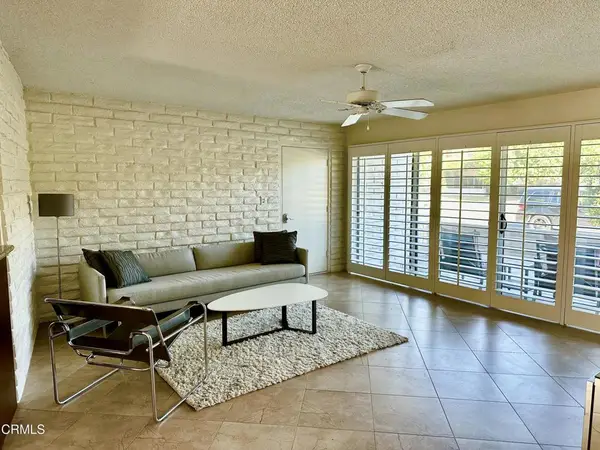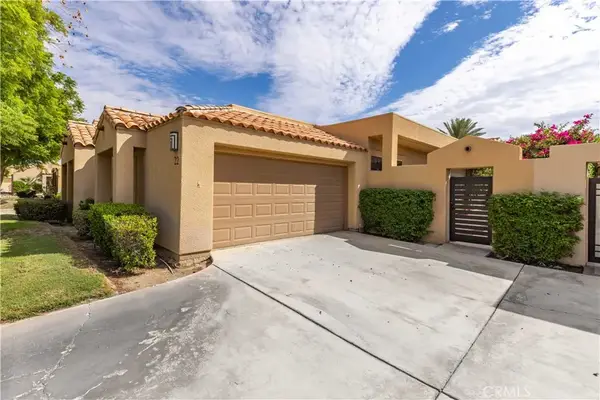59 Calle Del Norte, Rancho Mirage, CA 92270
Local realty services provided by:Better Homes and Gardens Real Estate Property Shoppe
59 Calle Del Norte,Rancho Mirage, CA 92270
$1,350,000
- 3 Beds
- 4 Baths
- 3,763 sq. ft.
- Single family
- Pending
Listed by:bespoke real estate group
Office:equity union
MLS#:219133975DA
Source:CRMLS
Price summary
- Price:$1,350,000
- Price per sq. ft.:$358.76
- Monthly HOA dues:$399
About this home
Located behind the guard gates of Mira Vista at Mission Hills this 3,763sf home offers a blend of spacious luxury and relaxed elegance, designed for both comfortable living and effortless entertaining. The thoughtful Santa Rosa floor plan includes 3-bedroom suites, an office and a flexible bonus room that can serve as a media lounge, gym, or even a hobby space. The heart of the home is a generous open concept living area, anchored by expansive windows and glass doors that invite in natural light and frame beautiful views of the backyard and surrounding views of the golf course and mountains. The kitchen is designed for both everyday living and special gatherings, offering ample counter space, rich cabinetry, black appliances, and a seamless connection to the dining and living areas. Step outside and you'll instantly feel the resort-style appeal. The private pool and spa are set against a backdrop of palm trees and blue skies, creating the perfect place to unwind, swim, or soak under the stars. Multiple covered and open seating and dining areas plus BBQ and fire pit make outdoor living a year-round pleasure. Energy efficiency comes built-in with an owned solar system, helping reduce utility costs. The home's location inside Mira Vista means you'll enjoy a secure, beautifully maintained community with easy access to Rancho Mirage's shopping, dining, golf, and entertainment. This isn't just a home, it's a place where style meets comfort, and where the desert's beauty is matched by the warmth and functionality of its living spaces. Whether you're looking for a primary residence or a seasonal retreat, this property offers the space, amenities, and setting to enjoy the very best of desert living.
Contact an agent
Home facts
- Year built:2003
- Listing ID #:219133975DA
- Added:42 day(s) ago
- Updated:September 26, 2025 at 07:31 AM
Rooms and interior
- Bedrooms:3
- Total bathrooms:4
- Full bathrooms:3
- Half bathrooms:1
- Living area:3,763 sq. ft.
Heating and cooling
- Cooling:Central Air
- Heating:Central
Structure and exterior
- Year built:2003
- Building area:3,763 sq. ft.
- Lot area:0.29 Acres
Finances and disclosures
- Price:$1,350,000
- Price per sq. ft.:$358.76
New listings near 59 Calle Del Norte
- New
 $790,000Active2 beds 3 baths1,590 sq. ft.
$790,000Active2 beds 3 baths1,590 sq. ft.14 Kevin Lee Lane, Rancho Mirage, CA 92270
MLS# 219135891PSListed by: PINNACLE REALTY ADVISORS - New
 $790,000Active2 beds 3 baths1,590 sq. ft.
$790,000Active2 beds 3 baths1,590 sq. ft.14 Kevin Lee Lane, Rancho Mirage, CA 92270
MLS# 219135891Listed by: PINNACLE REALTY ADVISORS - New
 $790,000Active2 beds 3 baths1,590 sq. ft.
$790,000Active2 beds 3 baths1,590 sq. ft.14 Kevin Lee Lane, Rancho Mirage, CA 92270
MLS# 219135891PSListed by: PINNACLE REALTY ADVISORS - New
 $1,250,000Active2 beds 3 baths2,568 sq. ft.
$1,250,000Active2 beds 3 baths2,568 sq. ft.80 Zinfandel, Rancho Mirage, CA 92270
MLS# IG25225244Listed by: ELEVATE REAL ESTATE AGENCY - Open Sat, 12 to 3pmNew
 $585,000Active3 beds 2 baths1,693 sq. ft.
$585,000Active3 beds 2 baths1,693 sq. ft.133 Torremolinos Drive, Rancho Mirage, CA 92270
MLS# 219135856DAListed by: EPIQUE REALTY - New
 $280,000Active2 beds 2 baths1,058 sq. ft.
$280,000Active2 beds 2 baths1,058 sq. ft.69850 Ca-111 #47, Rancho Mirage, CA 92270
MLS# P1-24260Listed by: POST AND BEAM REAL ESTATE - New
 $280,000Active2 beds 2 baths1,058 sq. ft.
$280,000Active2 beds 2 baths1,058 sq. ft.69850 Ca-111 #47, Rancho Mirage, CA 92270
MLS# P1-24260Listed by: POST AND BEAM REAL ESTATE - New
 $859,000Active3 beds 4 baths3,219 sq. ft.
$859,000Active3 beds 4 baths3,219 sq. ft.187 E Kavenish Drive, Rancho Mirage, CA 92270
MLS# 219135838DAListed by: COLDWELL BANKER REALTY - New
 $629,900Active3 beds 2 baths1,620 sq. ft.
$629,900Active3 beds 2 baths1,620 sq. ft.22 Oak Tree Drive, Rancho Mirage, CA 92270
MLS# SR25223551Listed by: CASTLESTONE PROPERTIES, INC. - Open Sat, 11am to 1pmNew
 $559,000Active3 beds 3 baths2,227 sq. ft.
$559,000Active3 beds 3 baths2,227 sq. ft.714 Inverness Drive, Rancho Mirage, CA 92270
MLS# 219135808DAListed by: BENNION DEVILLE HOMES
